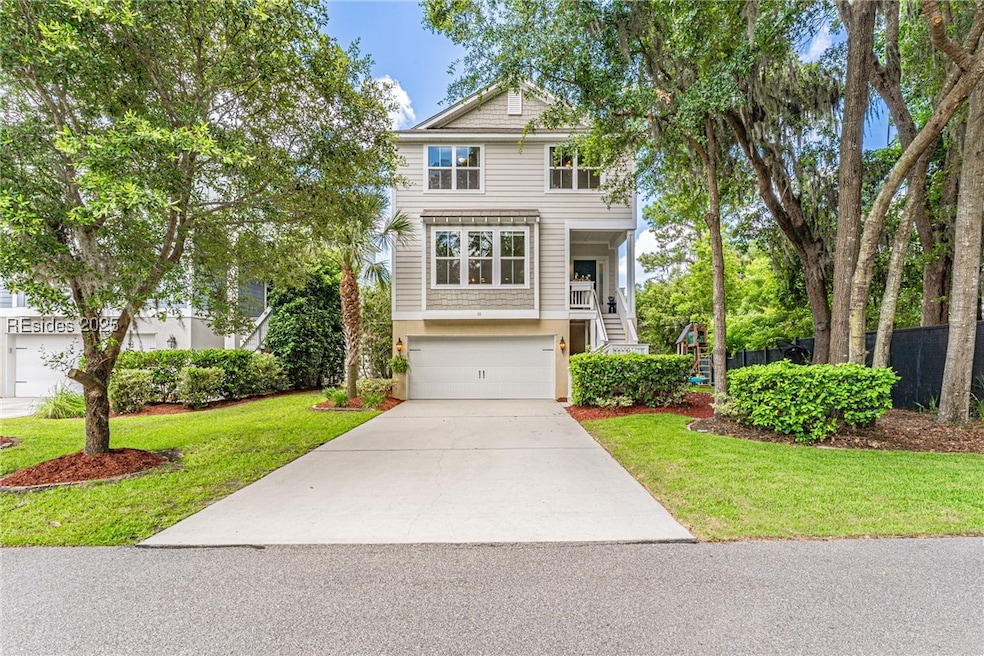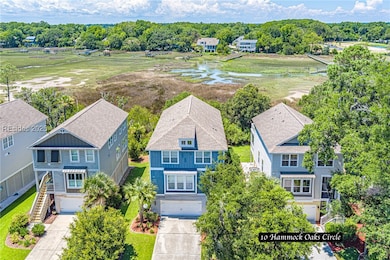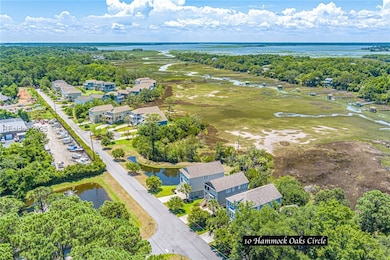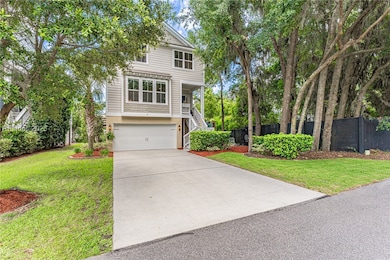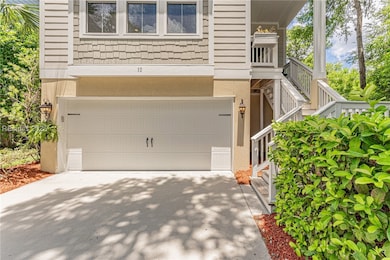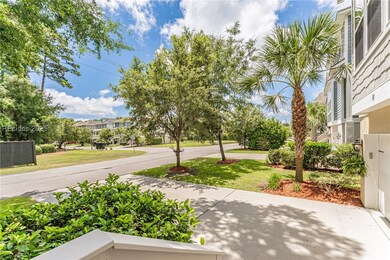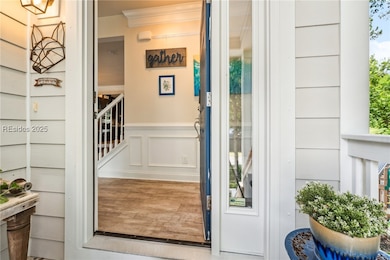10 Hammock Oaks Cir Hilton Head Island, SC 29926
Jonesville NeighborhoodEstimated payment $4,063/month
Highlights
- Boat Dock
- Views of Wetlands
- Attic
- Hilton Head Island High School Rated A-
- Deck
- End Unit
About This Home
Expansive MARSH FRONT VIEWS abound in this Calibogue model home in the quaint gated community of Salt Creek Landing! Live the dream in a setting that exemplifies the heart of the LOW COUNTRY! Every day you can experience nature from the double decker balconies & the spacious back and side yard. Enjoy this 3 Bedroom/2.5 baths immaculately maintained open concept home with massive garage space underneath. The added touches on this abode include custom built-in cabinets, renovated primary bathroom w/an expansive shower, brand new carpet, wainscoting/trim & a decorative fireplace! Salt Creek Landing provides a day dock and boat storage area!
Home Details
Home Type
- Single Family
Est. Annual Taxes
- $2,429
Year Built
- Built in 2017
Lot Details
- South Facing Home
- Sprinkler System
HOA Fees
- $135 Monthly HOA Fees
Parking
- 3 Car Garage
- Driveway
Home Design
- Patio Home
- Asphalt Roof
- Tile
Interior Spaces
- 2,029 Sq Ft Home
- 2-Story Property
- Built-In Features
- Bookcases
- Smooth Ceilings
- Ceiling Fan
- Fireplace
- Entrance Foyer
- Family Room
- Dining Room
- Utility Room
- Carpet
- Views of Wetlands
- Pull Down Stairs to Attic
Kitchen
- Eat-In Kitchen
- Microwave
- Dishwasher
- Disposal
Bedrooms and Bathrooms
- 3 Bedrooms
- Primary Bedroom Upstairs
- Separate Shower
Laundry
- Laundry Room
- Dryer
- Washer
Home Security
- Smart Thermostat
- Hurricane or Storm Shutters
- Carbon Monoxide Detectors
- Fire and Smoke Detector
Outdoor Features
- Balcony
- Deck
- Patio
- Outdoor Storage
- Rear Porch
Location
- Flood Insurance May Be Required
Utilities
- Central Air
- Heat Pump System
Listing and Financial Details
- Tax Lot 8
- Assessor Parcel Number R510-007-000-1106-0000
Community Details
Overview
- Salt Creek Landing Subdivision, Calibogue Floorplan
Recreation
- Boat Dock
- RV or Boat Storage in Community
Security
- Security Guard
Map
Home Values in the Area
Average Home Value in this Area
Tax History
| Year | Tax Paid | Tax Assessment Tax Assessment Total Assessment is a certain percentage of the fair market value that is determined by local assessors to be the total taxable value of land and additions on the property. | Land | Improvement |
|---|---|---|---|---|
| 2024 | $2,429 | $25,840 | $4,800 | $21,040 |
| 2023 | $2,429 | $25,840 | $4,800 | $21,040 |
| 2022 | $2,218 | $15,184 | $4,800 | $10,384 |
| 2021 | $2,274 | $15,184 | $4,800 | $10,384 |
| 2020 | $2,265 | $15,184 | $4,800 | $10,384 |
| 2019 | $2,107 | $15,184 | $4,800 | $10,384 |
| 2018 | $5,429 | $22,780 | $0 | $0 |
| 2017 | $372 | $1,330 | $0 | $0 |
Property History
| Date | Event | Price | List to Sale | Price per Sq Ft |
|---|---|---|---|---|
| 09/04/2025 09/04/25 | Pending | -- | -- | -- |
| 07/25/2025 07/25/25 | For Sale | $699,999 | 0.0% | $345 / Sq Ft |
| 07/25/2025 07/25/25 | Off Market | $699,999 | -- | -- |
| 07/02/2025 07/02/25 | For Sale | $699,999 | +2.9% | $345 / Sq Ft |
| 06/26/2025 06/26/25 | Off Market | $680,000 | -- | -- |
Purchase History
| Date | Type | Sale Price | Title Company |
|---|---|---|---|
| Warranty Deed | $362,360 | None Available |
Mortgage History
| Date | Status | Loan Amount | Loan Type |
|---|---|---|---|
| Open | $271,750 | New Conventional |
Source: REsides
MLS Number: 454458
APN: R510-007-000-1106-0000
- 13 Creek Landing Trace
- 30 Hammock Oaks Cir
- 42 Hammock Oaks Cir
- 45 Hammock Oaks Cir
- 27 Heather Ln
- 734 Colonial Dr
- 219 Jonesville Rd
- 3 Heather Ln
- 15 Percheron Ln
- 667 Colonial Dr
- 599 Colonial Dr
- 8 Silver Oak Cir
- 10 Shear Water Dr
- 15 Shear Water Dr
- 5 Silver Oak Cir
- 7 Silver Oak Cir
- 17 Shear Water Dr
- 7 Lone Cypress Trail
- 27 Lone Cypress Trail
- 26 Gold Oak Dr
