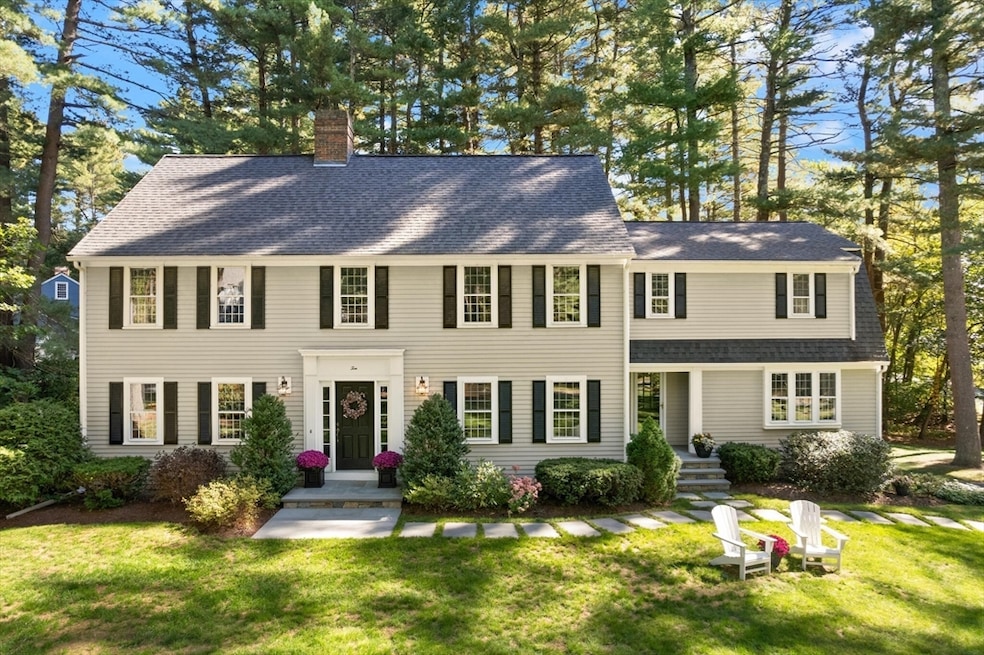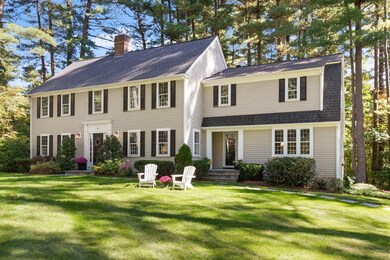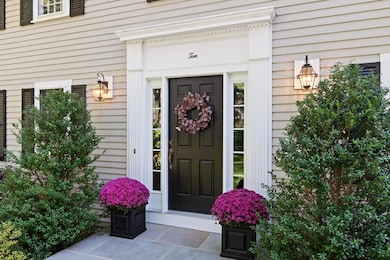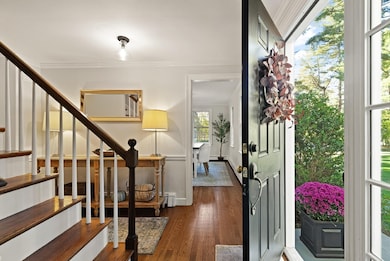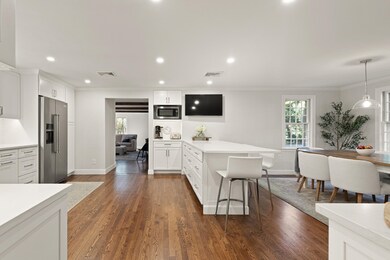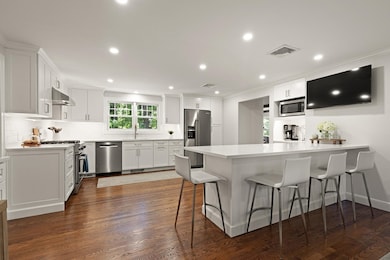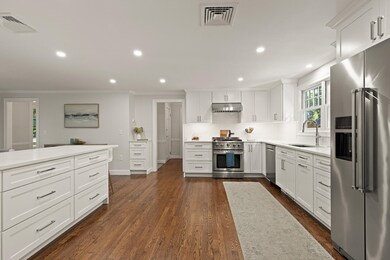10 Hammond Cir Sudbury, MA 01776
Estimated payment $9,058/month
Highlights
- Golf Course Community
- Community Stables
- Scenic Views
- Israel Loring Elementary School Rated A-
- Medical Services
- Open Floorplan
About This Home
Celebrate the holidays in style in this magnificent colonial residence. Proudly situated on a spacious lot in a convenient south Sudbury neighborhood, this expertly maintained home offers the perfect blend of elegance and comfort. Featuring a spectacular and newly renovated white kitchen equipped with stainless steel appliances and quartz countertops. The cozy family room, complete with wood-beamed ceilings and a wood fireplace, is perfect for gatherings, while the dedicated home office provides ample privacy. The beautiful front-to-back living room features a second fireplace and lovely built-in cabinetry, creating an ideal space for both socializing and quiet relaxation. The upper level boasts five bedrooms, including a primary suite with a full bathroom and three closets! Enjoy the outdoors from the comfort of your own home or take a short stroll to the nearby Mass Central Pedestrian Bike Trail, offering miles of enjoyment and exercise. An incredible home and neighborhood await!
Home Details
Home Type
- Single Family
Est. Annual Taxes
- $15,595
Year Built
- Built in 1969 | Remodeled
Lot Details
- 1.39 Acre Lot
- Fenced Yard
- Landscaped Professionally
- Corner Lot
- Gentle Sloping Lot
- Sprinkler System
- Wooded Lot
- Property is zoned RESC
Parking
- 2 Car Attached Garage
- Tuck Under Parking
- Driveway
- Open Parking
- Off-Street Parking
- Deeded Parking
Home Design
- Colonial Architecture
- Frame Construction
- Shingle Roof
- Concrete Perimeter Foundation
Interior Spaces
- Open Floorplan
- Crown Molding
- Beamed Ceilings
- Recessed Lighting
- Decorative Lighting
- Picture Window
- Insulated Doors
- Family Room with Fireplace
- 2 Fireplaces
- Living Room with Fireplace
- Dining Area
- Home Office
- Scenic Vista Views
- Storm Windows
Kitchen
- Stove
- Range
- Dishwasher
- Kitchen Island
- Solid Surface Countertops
Flooring
- Wood
- Ceramic Tile
Bedrooms and Bathrooms
- 5 Bedrooms
- Primary bedroom located on second floor
- Custom Closet System
- Dual Closets
- Pedestal Sink
- Bathtub with Shower
- Separate Shower
Laundry
- Dryer
- Washer
Unfinished Basement
- Walk-Out Basement
- Basement Fills Entire Space Under The House
- Interior Basement Entry
- Garage Access
- Laundry in Basement
Outdoor Features
- Deck
- Rain Gutters
Schools
- Israel Loring Elementary School
- Ephraim Curtis Middle School
- Lincoln-Sudbury High School
Utilities
- Central Air
- 1 Cooling Zone
- 3 Heating Zones
- Heating System Uses Natural Gas
- Baseboard Heating
- Gas Water Heater
- Private Sewer
Additional Features
- Energy-Efficient Thermostat
- Property is near schools
Listing and Financial Details
- Assessor Parcel Number 783261
Community Details
Overview
- No Home Owners Association
- Near Conservation Area
Amenities
- Medical Services
- Shops
Recreation
- Golf Course Community
- Tennis Courts
- Park
- Community Stables
- Jogging Path
- Bike Trail
Map
Home Values in the Area
Average Home Value in this Area
Tax History
| Year | Tax Paid | Tax Assessment Tax Assessment Total Assessment is a certain percentage of the fair market value that is determined by local assessors to be the total taxable value of land and additions on the property. | Land | Improvement |
|---|---|---|---|---|
| 2025 | $15,595 | $1,065,200 | $501,000 | $564,200 |
| 2024 | $15,040 | $1,029,400 | $486,600 | $542,800 |
| 2023 | $14,001 | $887,800 | $434,600 | $453,200 |
| 2022 | $13,866 | $768,200 | $398,600 | $369,600 |
| 2021 | $13,303 | $706,500 | $398,600 | $307,900 |
| 2020 | $13,035 | $706,500 | $398,600 | $307,900 |
| 2019 | $12,653 | $706,500 | $398,600 | $307,900 |
| 2018 | $12,755 | $711,400 | $424,200 | $287,200 |
| 2017 | $12,505 | $704,900 | $420,600 | $284,300 |
| 2016 | $12,109 | $680,300 | $404,600 | $275,700 |
| 2015 | $11,392 | $647,300 | $377,300 | $270,000 |
| 2014 | $11,366 | $630,400 | $366,200 | $264,200 |
Property History
| Date | Event | Price | List to Sale | Price per Sq Ft |
|---|---|---|---|---|
| 10/06/2025 10/06/25 | Pending | -- | -- | -- |
| 09/30/2025 09/30/25 | For Sale | $1,475,000 | -- | $447 / Sq Ft |
Purchase History
| Date | Type | Sale Price | Title Company |
|---|---|---|---|
| Deed | $365,000 | -- |
Mortgage History
| Date | Status | Loan Amount | Loan Type |
|---|---|---|---|
| Open | $493,100 | No Value Available | |
| Closed | $487,500 | No Value Available |
Source: MLS Property Information Network (MLS PIN)
MLS Number: 73437653
APN: SUDB-000005J-000000-000315
- 46 Robert Best Rd
- 143 Peakham Rd
- 54 Stone Rd
- 0 Robbins Rd
- 7 Saddle Ridge Rd
- 0 Boston Post Rd
- 25 Bridle Path
- 39 Austin Rd
- 89 Bridle Path
- 14 Tanbark Rd
- 73 Willow Rd
- 7 Adams Rd
- 24 Woodland Rd
- 97 Barton Dr
- 123 Dutton Rd
- 36 Surrey Ln
- 128 Nobscot Rd
- 1011 Boston Post Rd
- 270 Old Lancaster Rd
- 30 Nobscot Rd Unit 14
