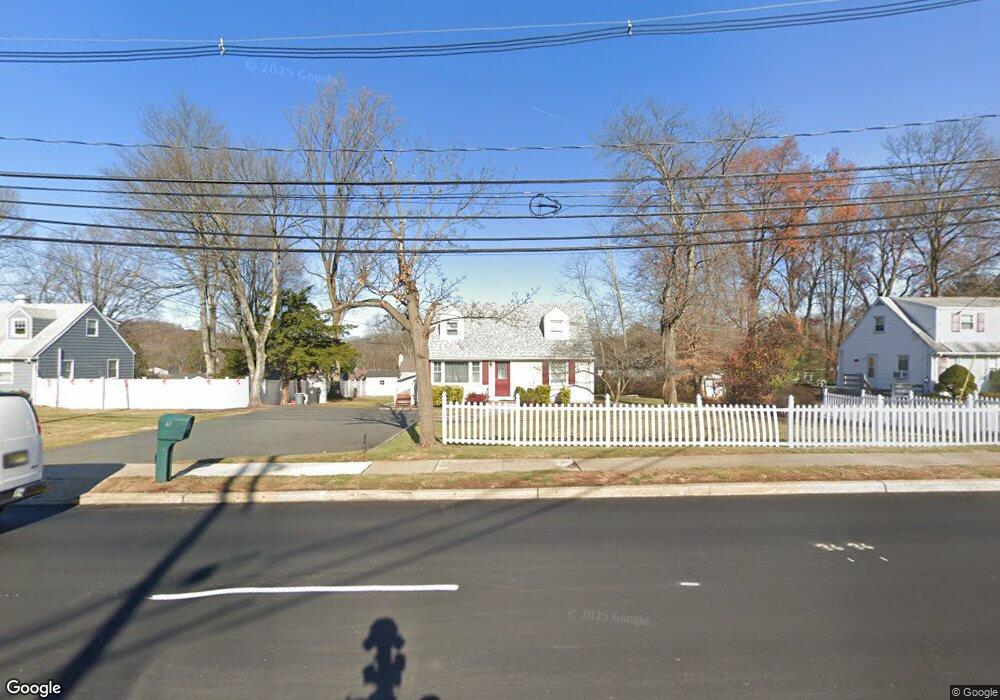10 Hanover Ave Whippany, NJ 07981
Estimated Value: $663,000 - $673,000
4
Beds
2
Baths
1,320
Sq Ft
$506/Sq Ft
Est. Value
About This Home
This home is located at 10 Hanover Ave, Whippany, NJ 07981 and is currently estimated at $667,717, approximately $505 per square foot. 10 Hanover Ave is a home located in Morris County with nearby schools including Whippany Park High School.
Ownership History
Date
Name
Owned For
Owner Type
Purchase Details
Closed on
Aug 30, 2024
Sold by
Murillo Juan C and Murillo Adriana
Bought by
Murillo Juan C and Murillo Adriana
Current Estimated Value
Home Financials for this Owner
Home Financials are based on the most recent Mortgage that was taken out on this home.
Original Mortgage
$100,000
Outstanding Balance
$97,559
Interest Rate
6.78%
Mortgage Type
New Conventional
Estimated Equity
$570,158
Purchase Details
Closed on
Jun 3, 2005
Sold by
Murillo Jose
Bought by
Murillo Juan
Purchase Details
Closed on
Jan 7, 2003
Sold by
Murillo Juan
Bought by
Murillo Juan and Murillo Adriana
Purchase Details
Closed on
May 12, 2002
Sold by
Campbell William
Bought by
Murillo Juan and Murillo Adriana
Home Financials for this Owner
Home Financials are based on the most recent Mortgage that was taken out on this home.
Original Mortgage
$251,100
Interest Rate
7.01%
Create a Home Valuation Report for This Property
The Home Valuation Report is an in-depth analysis detailing your home's value as well as a comparison with similar homes in the area
Home Values in the Area
Average Home Value in this Area
Purchase History
| Date | Buyer | Sale Price | Title Company |
|---|---|---|---|
| Murillo Juan C | -- | None Listed On Document | |
| Murillo Juan C | -- | None Listed On Document | |
| Murillo Juan | $635,000 | -- | |
| Murillo Juan | -- | -- | |
| Murillo Juan | $279,000 | -- |
Source: Public Records
Mortgage History
| Date | Status | Borrower | Loan Amount |
|---|---|---|---|
| Open | Murillo Juan C | $100,000 | |
| Closed | Murillo Juan C | $100,000 | |
| Previous Owner | Murillo Juan | $251,100 |
Source: Public Records
Tax History Compared to Growth
Tax History
| Year | Tax Paid | Tax Assessment Tax Assessment Total Assessment is a certain percentage of the fair market value that is determined by local assessors to be the total taxable value of land and additions on the property. | Land | Improvement |
|---|---|---|---|---|
| 2025 | $6,524 | $304,700 | $146,400 | $158,300 |
| 2024 | $6,441 | $304,700 | $146,400 | $158,300 |
| 2023 | $6,441 | $304,700 | $146,400 | $158,300 |
| 2022 | $5,893 | $304,700 | $146,400 | $158,300 |
| 2021 | $5,893 | $304,700 | $146,400 | $158,300 |
| 2020 | $5,542 | $304,700 | $146,400 | $158,300 |
| 2019 | $5,826 | $304,700 | $146,400 | $158,300 |
| 2018 | $5,734 | $304,700 | $146,400 | $158,300 |
| 2017 | $5,603 | $304,700 | $146,400 | $158,300 |
| 2016 | $5,518 | $304,700 | $146,400 | $158,300 |
| 2015 | $5,305 | $304,700 | $146,400 | $158,300 |
| 2014 | $5,195 | $304,700 | $146,400 | $158,300 |
Source: Public Records
Map
Nearby Homes
- 33 Colonial Dr
- 54 Chimney Ridge Dr
- 241 Vista Dr
- 15 Horsehill Rd
- 17 Horsehill Rd
- 17 Hilltop Cir
- 104 Ridgedale Ave
- 15 Georgian Rd
- 131 Washington Ave
- 249 Martin Luther King Ave
- 2 Twombly Ct Unit B
- 180 Franklin St
- 31 Garden St
- 116 Pitney Place Unit 116
- 11 Hillairy Ave
- 228 Pitney Place
- 11 Hazel St Unit 1-2
- 18 Hillairy Ave
- 63 Village Dr
- 20 Gerhard Place
- 8 Hanover Ave
- 12 Hanover Ave
- 12 Hanover Ave
- 11 Daniel Terrace
- 9 Daniel Terrace
- 13 Daniel Terrace
- 6 Hanover Ave
- 14 Hanover Ave
- 14 Hanover Ave
- 7 Daniel Terrace
- 15 Daniel Terrace
- 16 Hanover Ave
- 8 Daniel Terrace
- 10 Daniel Terrace
- 17 Daniel Terrace
- 4 Hanover Ave
- 12 Daniel Terrace
- 4 Academy Dr E
- 18 Hanover Ave
- 14 Daniel Terrace
