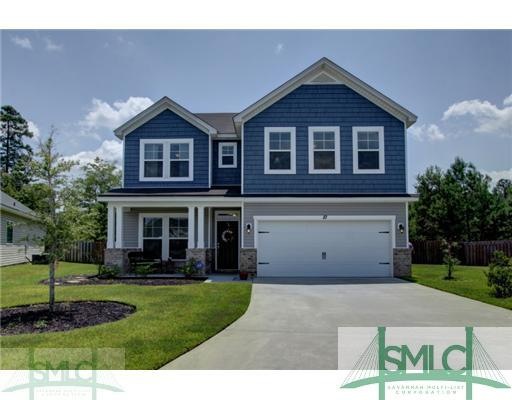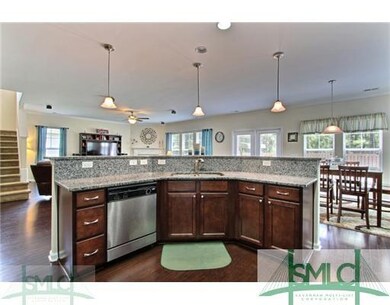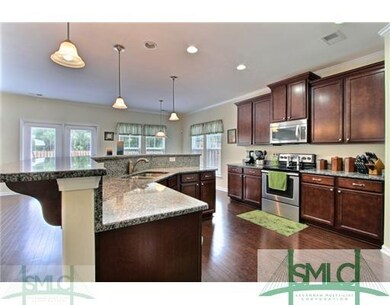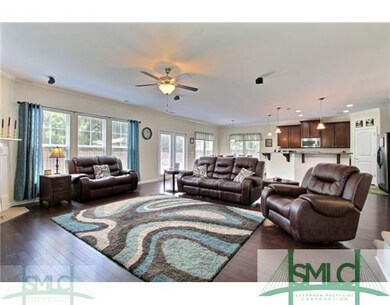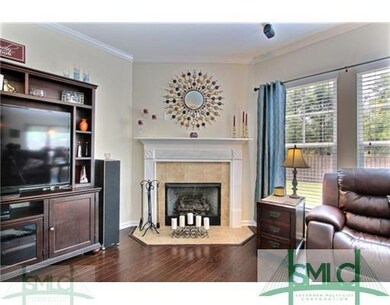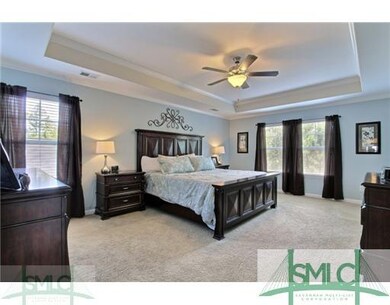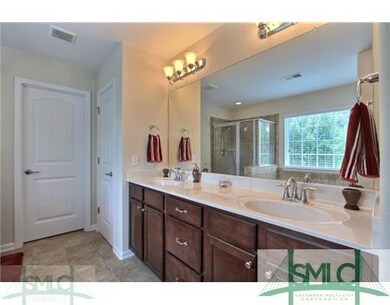
10 Harmony Ct Pooler, GA 31322
Highlights
- Primary Bedroom Suite
- Community Lake
- Wood Flooring
- ENERGY STAR Certified Homes
- Traditional Architecture
- Whirlpool Bathtub
About This Home
As of April 2017JUST REDUCED $6,000. Popular Richmond plan by Landmark 24 has hardwood floors, granite, upgraded cabinets, SS appliances, tile surround - cultured marble in baths, tile floors in laundry and baths, his and hers master closets, large open loft, fenced yard on cul-de-sac across from lg lake.
Last Agent to Sell the Property
Buy Sell Savannah Real Estate License #280918 Listed on: 07/25/2014
Last Buyer's Agent
Kirstan Fredrick
Keller Williams Coastal Area P License #286843
Home Details
Home Type
- Single Family
Est. Annual Taxes
- $4,115
Year Built
- Built in 2012
Lot Details
- Cul-De-Sac
- Fenced Yard
- Level Lot
- Sprinkler System
Home Design
- Traditional Architecture
- Brick Exterior Construction
- Slab Foundation
- Ridge Vents on the Roof
- Asphalt Roof
Interior Spaces
- 2,831 Sq Ft Home
- 2-Story Property
- Recessed Lighting
- Gas Fireplace
- Double Pane Windows
- Family Room with Fireplace
- Pull Down Stairs to Attic
Kitchen
- Breakfast Area or Nook
- Breakfast Bar
- Oven or Range
- Range Hood
- Microwave
- Plumbed For Ice Maker
- Dishwasher
- Disposal
Flooring
- Wood
- Carpet
- Tile
Bedrooms and Bathrooms
- 4 Bedrooms
- Primary Bedroom Upstairs
- Primary Bedroom Suite
- Dual Vanity Sinks in Primary Bathroom
- Whirlpool Bathtub
- Garden Bath
- Separate Shower
Laundry
- Laundry Room
- Washer and Dryer Hookup
Parking
- 2 Car Attached Garage
- Automatic Garage Door Opener
Eco-Friendly Details
- Energy-Efficient Insulation
- ENERGY STAR Certified Homes
Outdoor Features
- Open Patio
- Front Porch
Schools
- West Chatham Elementary And Middle School
- New Hampstead High School
Utilities
- Heat Pump System
- Programmable Thermostat
- Electric Water Heater
- Cable TV Available
Community Details
- Community Lake
Listing and Financial Details
- Assessor Parcel Number 5-1010F-07-029
Ownership History
Purchase Details
Home Financials for this Owner
Home Financials are based on the most recent Mortgage that was taken out on this home.Purchase Details
Home Financials for this Owner
Home Financials are based on the most recent Mortgage that was taken out on this home.Purchase Details
Home Financials for this Owner
Home Financials are based on the most recent Mortgage that was taken out on this home.Purchase Details
Purchase Details
Purchase Details
Similar Homes in Pooler, GA
Home Values in the Area
Average Home Value in this Area
Purchase History
| Date | Type | Sale Price | Title Company |
|---|---|---|---|
| Deed | $249,900 | -- | |
| Warranty Deed | $230,000 | -- | |
| Warranty Deed | $225,000 | -- | |
| Deed | $76,000 | -- | |
| Warranty Deed | $76,000 | -- | |
| Deed | $1,457,040 | -- | |
| Deed | $720,000 | -- |
Mortgage History
| Date | Status | Loan Amount | Loan Type |
|---|---|---|---|
| Open | $7,309 | New Conventional | |
| Open | $245,373 | FHA | |
| Previous Owner | $218,500 | New Conventional | |
| Previous Owner | $219,296 | FHA |
Property History
| Date | Event | Price | Change | Sq Ft Price |
|---|---|---|---|---|
| 04/05/2017 04/05/17 | Sold | $249,900 | 0.0% | $88 / Sq Ft |
| 03/06/2017 03/06/17 | Pending | -- | -- | -- |
| 11/23/2016 11/23/16 | For Sale | $249,900 | +8.7% | $88 / Sq Ft |
| 10/03/2014 10/03/14 | Sold | $230,000 | -6.1% | $81 / Sq Ft |
| 08/14/2014 08/14/14 | Pending | -- | -- | -- |
| 07/25/2014 07/25/14 | For Sale | $244,900 | -- | $87 / Sq Ft |
Tax History Compared to Growth
Tax History
| Year | Tax Paid | Tax Assessment Tax Assessment Total Assessment is a certain percentage of the fair market value that is determined by local assessors to be the total taxable value of land and additions on the property. | Land | Improvement |
|---|---|---|---|---|
| 2024 | $4,115 | $197,680 | $26,000 | $171,680 |
| 2023 | $3,422 | $160,160 | $11,200 | $148,960 |
| 2022 | $4,310 | $145,880 | $11,200 | $134,680 |
| 2021 | $4,382 | $125,760 | $11,200 | $114,560 |
| 2020 | $3,957 | $122,240 | $11,200 | $111,040 |
| 2019 | $3,956 | $115,760 | $11,200 | $104,560 |
| 2018 | $3,421 | $99,960 | $10,196 | $89,764 |
| 2017 | $2,816 | $108,920 | $11,200 | $97,720 |
| 2016 | $2,790 | $107,520 | $11,200 | $96,320 |
| 2015 | $2,739 | $90,280 | $11,200 | $79,080 |
| 2014 | $4,095 | $91,600 | $0 | $0 |
Agents Affiliated with this Home
-

Seller's Agent in 2017
Trisha Cook
Compass Georgia, LLC
(912) 891-2002
206 in this area
1,151 Total Sales
-

Buyer's Agent in 2017
Teresa Cowart
RE/MAX
(912) 667-1881
126 in this area
2,302 Total Sales
-

Buyer Co-Listing Agent in 2017
Destiny Eberhardt
eXp Realty LLC
(931) 220-7791
6 in this area
101 Total Sales
-

Seller's Agent in 2014
Leslie Parrish
Buy Sell Savannah Real Estate
(912) 441-0979
2 in this area
34 Total Sales
-
K
Buyer's Agent in 2014
Kirstan Fredrick
Keller Williams Coastal Area P
Map
Source: Savannah Multi-List Corporation
MLS Number: 125741
APN: 51010F07029
