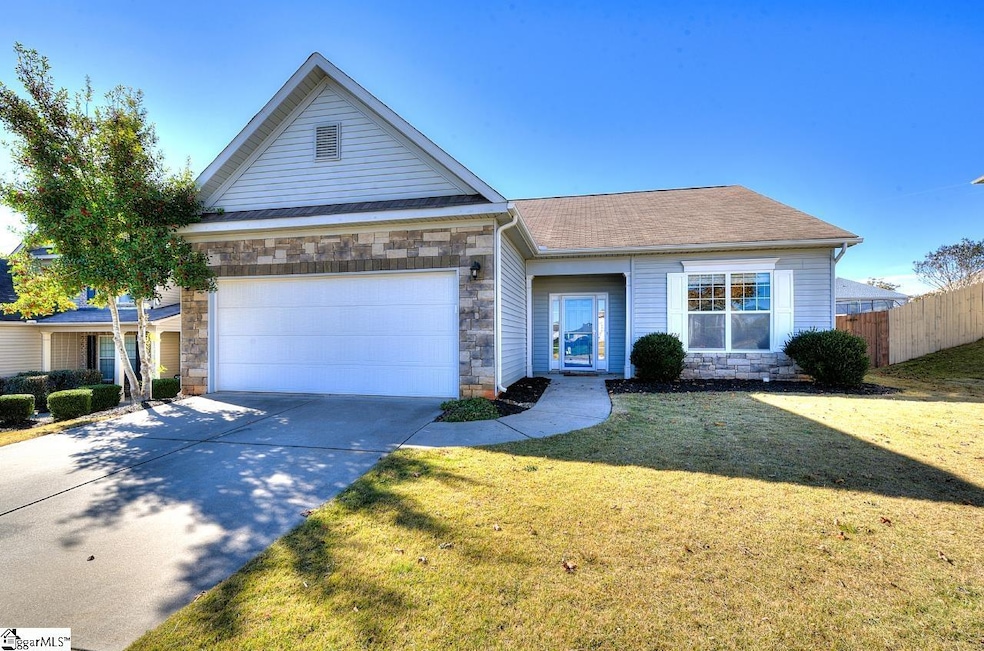
10 Harwick Ct Easley, SC 29642
Estimated payment $1,847/month
Highlights
- Open Floorplan
- Traditional Architecture
- Granite Countertops
- Concrete Primary School Rated A-
- Great Room
- Screened Porch
About This Home
Welcome to 10 Harwick Court, Easley, SC! Nestled on a quiet cul-de-sac in one of Easley's most desirable neighborhoods, this well-maintained home offers the perfect blend of comfort, functionality. and convenience. Inside, you'll find spacious living areas filled with natural light, a well-designed Kitchen, and a comfortable primary suite. This split-bedroom floor plan features 2 additional bedrooms on the opposite side of the home that share a bath! The fenced backyard provides a nice spot to relax or enjoy time with family and friends. You may opt to sit on the screened porch, enjoying your favorite beverage. Located close to Powdersville Schools, shopping, and just a short drive to downtown Easley or Greenville. This home makes everyday living easy! Come see what makes 10 Harwick Court a great place to call home!
Home Details
Home Type
- Single Family
Est. Annual Taxes
- $1,773
Lot Details
- 9,148 Sq Ft Lot
- Cul-De-Sac
- Fenced Yard
- Level Lot
Parking
- 2 Car Attached Garage
Home Design
- Traditional Architecture
- Slab Foundation
- Composition Roof
- Vinyl Siding
Interior Spaces
- 1,600-1,799 Sq Ft Home
- 1-Story Property
- Open Floorplan
- Tray Ceiling
- Smooth Ceilings
- Ceiling height of 9 feet or more
- Ceiling Fan
- Ventless Fireplace
- Gas Log Fireplace
- Insulated Windows
- Tilt-In Windows
- Great Room
- Breakfast Room
- Dining Room
- Screened Porch
Kitchen
- Electric Oven
- Self-Cleaning Oven
- Free-Standing Electric Range
- Built-In Microwave
- Granite Countertops
Flooring
- Carpet
- Laminate
- Vinyl
Bedrooms and Bathrooms
- 3 Main Level Bedrooms
- Split Bedroom Floorplan
- Walk-In Closet
- 2 Full Bathrooms
- Garden Bath
Laundry
- Laundry Room
- Laundry on main level
Attic
- Storage In Attic
- Pull Down Stairs to Attic
Home Security
- Storm Doors
- Fire and Smoke Detector
Schools
- Powdersville Elementary And Middle School
- Powdersville High School
Utilities
- Forced Air Heating and Cooling System
- Heating System Uses Natural Gas
- Underground Utilities
- Gas Water Heater
- Cable TV Available
Community Details
- Nhe 864 467 1800 HOA
- Rose Hill Subdivision
- Property has a Home Owners Association
Listing and Financial Details
- Tax Lot 173
- Assessor Parcel Number 2131201123
3D Interior and Exterior Tours
Floorplan
Map
Home Values in the Area
Average Home Value in this Area
Tax History
| Year | Tax Paid | Tax Assessment Tax Assessment Total Assessment is a certain percentage of the fair market value that is determined by local assessors to be the total taxable value of land and additions on the property. | Land | Improvement |
|---|---|---|---|---|
| 2024 | $1,773 | $11,490 | $1,860 | $9,630 |
| 2023 | $1,635 | $11,490 | $1,860 | $9,630 |
| 2022 | $5,561 | $17,240 | $2,790 | $14,450 |
| 2021 | $711 | $7,080 | $1,000 | $6,080 |
| 2020 | $727 | $7,080 | $1,000 | $6,080 |
| 2019 | $727 | $7,080 | $1,000 | $6,080 |
| 2018 | $682 | $7,080 | $1,000 | $6,080 |
| 2017 | $641 | $7,080 | $1,000 | $6,080 |
| 2016 | $641 | $6,560 | $800 | $5,760 |
| 2015 | $683 | $6,560 | $800 | $5,760 |
| 2014 | $982 | $1,200 | $1,200 | $0 |
Property History
| Date | Event | Price | List to Sale | Price per Sq Ft |
|---|---|---|---|---|
| 11/09/2025 11/09/25 | For Sale | $329,900 | -- | $206 / Sq Ft |
Purchase History
| Date | Type | Sale Price | Title Company |
|---|---|---|---|
| Deed | $289,000 | None Available | |
| Special Warranty Deed | $164,338 | -- |
Mortgage History
| Date | Status | Loan Amount | Loan Type |
|---|---|---|---|
| Open | $294,057 | New Conventional | |
| Previous Owner | $131,400 | New Conventional |
About the Listing Agent

Broker/owner of Powdersville Realty, Inc. Our company has been serving the Upstate of SC for over 36 yrs, providing home-buyers and sellers with professional, responsive and attentive real estate services. Want an agent who'll really listen to what you want in a home? Need an agent who knows how to effectively market your home so it sells? Accredited Staging Professional, Certified Negotiation Expert! Accredited Buyers Representative, Seller Representative Specialist. Give me a call! I'm
Melinda's Other Listings
Source: Greater Greenville Association of REALTORS®
MLS Number: 1574418
APN: 213-12-01-123
- 100 Amherst Way
- 7 Dartford Ct
- 400 Clarendon Dr
- 110 Equestrian Trail
- 207 Shale Dr
- 1002 Greenwood Ct
- 118 Rickys Path
- 213 Shale Dr
- 333 Carriage Hill Dr
- 318 Carriage Hill Dr
- 27 Firelight Ln
- 141 Rickys Path
- 159 Caledonia Dr
- 617 Cely Rd
- 1206 Cely Rd
- 104 Stone Hedgecourt
- 3 A Smoak Dr
- 32 Jackson Ct
- 225 Arrowhead Trail
- 8426 81 N Hwy
- 602 Creek Dr
- 309 Edenberry Way
- 210 Granby Trail
- 1 Wendy Hill Way
- 100 Arbor St
- 505 Kingsman Ln
- 100 Boone Hall Dr
- 3 Vantage Way
- 144 Worcester Ln
- 1851 Powdersville Rd
- 102 Cardinal George Ct
- 219 Andrea Cir
- 100 James Way
- 109 Horseshoe Bend Rd
- 305 Indigo Cir
- 100 Hillandale Ct
- 706 Pelzer Hwy
- 111 Turner Pointe Rd
- 107 Auston Woods Cir
- 130 Perry Bend Cir
Ask me questions while you tour the home.





