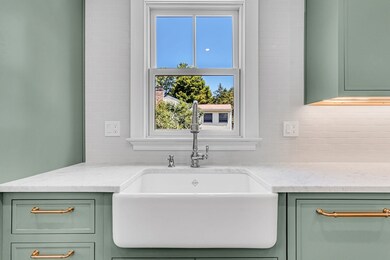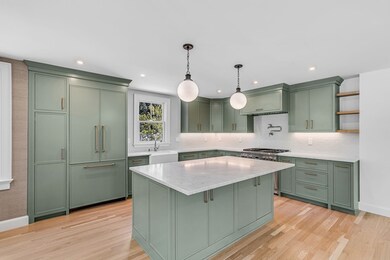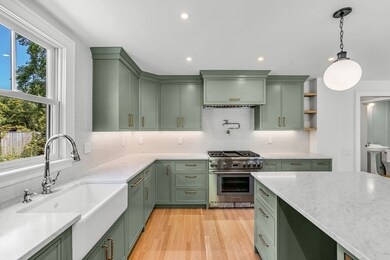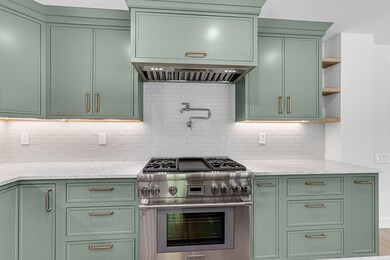10 Hatch Farm Ln Concord, MA 01742
Estimated payment $14,010/month
Highlights
- Medical Services
- Colonial Architecture
- Landscaped Professionally
- Alcott Elementary School Rated A
- Fruit Trees
- Property is near public transit
About This Home
HISTORIC FARMHOUSE IS REIMAGINED INTO A NEW CONSTRUCTION VERSION OF THE ORIGINAL! NO EXPENSE SPARED. Located in a 4 home community, this property has a PRIVATE YARD WITH ACCESS TO ADDITIONAL ASSOCIATION & CONSERVATION LAND. This bespoke home is truly special & has custom designer touches at every turn. LOOKING FOR A SMALLER NEW HOME & CAN'T FIND ONE? This one is drenched in natural light, showcasing a GLOWING OPEN CONCEPT kitchen, living & dining room. A sunroom anchors the back of the house overlooking a large blue stone patio. The 2nd floor offers 3 comfortable bedrooms with vaulted ceilings. PRIMARY SUITE OFFERS 2 CLOSETS & ENSUITE BATH. Finished lower level makes for getaway/hobby space or nice storage area! All of this plus a 2 car garage. BUILT FOR ENERGY EFFICIENCY UTILIZING HEAT PUMP SYSTEMS & IS SOLAR READY! ORGANIC FRUITS & VEGGIES GROWN ON ASSOCIATION LAND GET DELIVERED TO YOUR FRONT DOOR! COMMUNITY FIRE PIT & FIELD HOUSE! ALL CLOSE TO CENTER, WILDLIFE REFUGE & NATIONAL PARK
Home Details
Home Type
- Single Family
Year Built
- Built in 2025
Lot Details
- 8,273 Sq Ft Lot
- Property fronts a private road
- Near Conservation Area
- Landscaped Professionally
- Fruit Trees
- Garden
HOA Fees
- $600 Monthly HOA Fees
Parking
- 2 Car Attached Garage
- Driveway
- Open Parking
- Off-Street Parking
Home Design
- Colonial Architecture
- Farmhouse Style Home
- Stone Foundation
- Frame Construction
- Metal Roof
- Concrete Perimeter Foundation
Interior Spaces
- Vaulted Ceiling
- Recessed Lighting
- Decorative Lighting
- Insulated Windows
- Insulated Doors
- Mud Room
- Entrance Foyer
- Living Room with Fireplace
- Bonus Room
- Sun or Florida Room
- Finished Basement
- Basement Fills Entire Space Under The House
Kitchen
- Range
- Microwave
- Dishwasher
- Kitchen Island
Flooring
- Wood
- Ceramic Tile
- Vinyl
Bedrooms and Bathrooms
- 3 Bedrooms
- Primary bedroom located on second floor
- Walk-In Closet
- Bathtub with Shower
- Separate Shower
Laundry
- Laundry on upper level
- Electric Dryer Hookup
Eco-Friendly Details
- Energy-Efficient Thermostat
- Smart Irrigation
Outdoor Features
- Covered Deck
- Covered Patio or Porch
- Rain Gutters
Location
- Property is near public transit
- Property is near schools
Schools
- Alcott Elementary School
- CMS Middle School
- CCHS High School
Utilities
- Forced Air Heating and Cooling System
- 3 Cooling Zones
- 3 Heating Zones
- Heat Pump System
- Electric Water Heater
Listing and Financial Details
- Home warranty included in the sale of the property
- Assessor Parcel Number 5194012
Community Details
Overview
- Concord Culinary Homes Subdivision
Amenities
- Medical Services
- Shops
Recreation
- Community Pool
- Jogging Path
Map
Home Values in the Area
Average Home Value in this Area
Property History
| Date | Event | Price | Change | Sq Ft Price |
|---|---|---|---|---|
| 07/10/2025 07/10/25 | For Sale | $2,135,000 | -- | $978 / Sq Ft |
Source: MLS Property Information Network (MLS PIN)
MLS Number: 73402553
- 16 Hatch Farm Ln
- 28 Hatch Farm Ln
- 86 Butternut Cir
- 54 Minot Rd
- 7 Blue Heron Way
- 9 Blue Heron Way
- 4 Greenfield Ln
- 4 Edmonds Rd Unit 4
- 4 Edmonds Rd
- 241 Shadyside Ave
- 73 Ridge Rd
- 75 Buttricks Hill Dr
- 44 Ripley Hill Rd
- 2 Putnam Rd
- 212 Hawthorne Ln
- 26 Kendall Ct Unit 67
- 23 Kendall Ct Unit 23
- 5 Clark Rd
- 53 Sarah Way
- 20 Selfridge Rd
- 6 Smith Hill Rd Unit ID1256087P
- 1 Marys Way
- 4 L North Commons Unit 4L
- 53 Deerhaven Rd Unit 1
- 153 Thoreau St
- 19 Independence Rd
- 142 Belknap St
- 159-233 Elsinore St
- 6 Rockwood Ln
- 4 Abbott Ln Unit 2
- 2 Abbott Ln Unit 3
- 3 Abbott Ln Unit 6
- 3 Mudge Way
- 12 Saran Ave Unit 12
- 28 Marion Rd Unit 28
- 237 Carlisle Rd Unit 1
- 12 Marion Rd Unit 12 Marion Road
- 7 Marion Rd
- 32 Fayette Rd
- 39-41 Neillian St Unit 39







