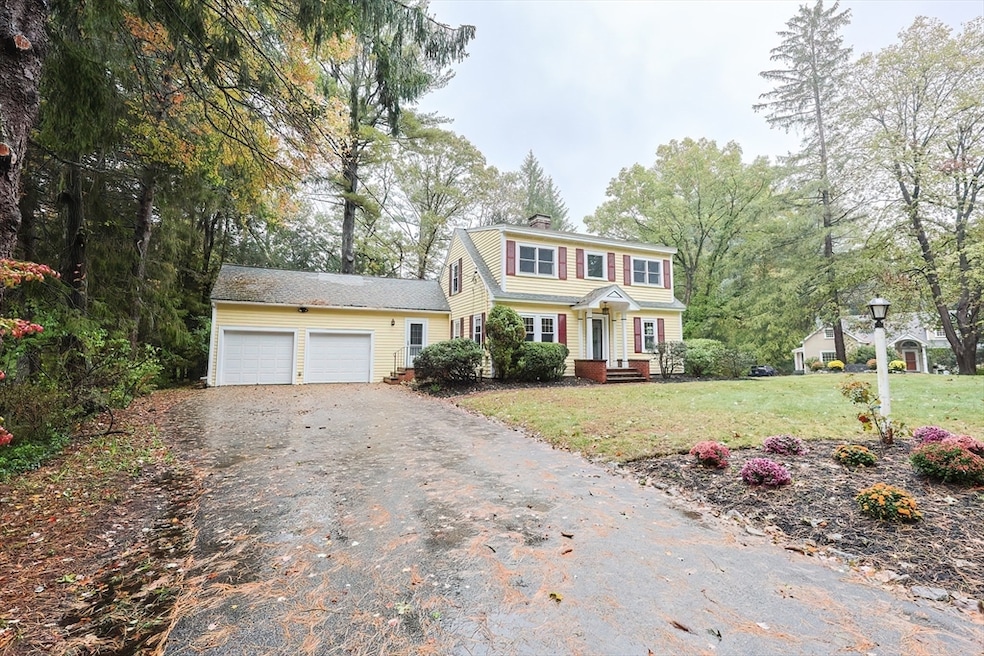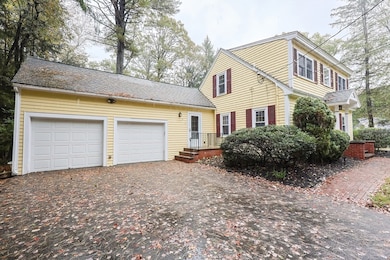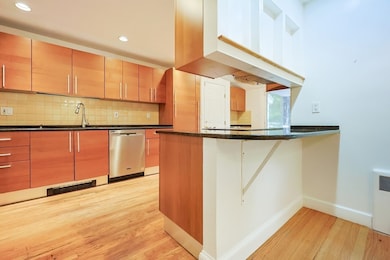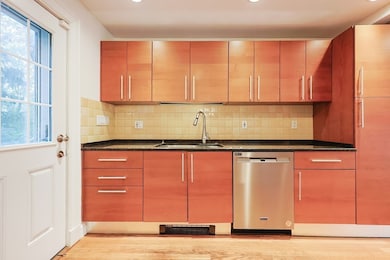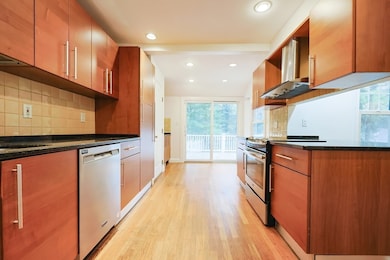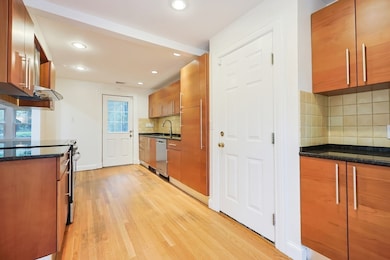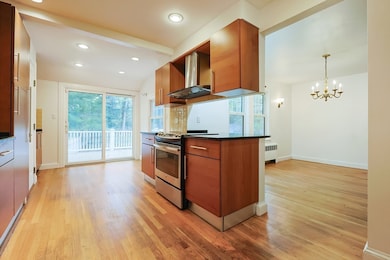10 Hayward Rd Wayland, MA 01778
Estimated payment $6,620/month
Highlights
- Colonial Architecture
- Deck
- Wood Flooring
- Wayland High School Rated A+
- Living Room with Fireplace
- Corner Lot
About This Home
Nicely maintained Colonial featuring 4 bedrooms, 4 full baths, and a 2-car garage, set in a leafy, sought-after neighborhood with exceptional convenience. Freshly painted interior throughout the home. The first floor offers a spacious living room with a wood stove, a dining room, and a large family room with direct access to the deck. The updated kitchen, with granite countertops and contemporary cabinetry, opens to a second deck, perfect for outdoor dining and entertaining. A first-floor bedroom and full bath provide flexibility for guests or multigenerational living. Upstairs, the primary suite includes a private full bath, accompanied by two additional bedrooms and a family bath. The finished lower level features a generous playroom, ample closet space, storage, and utilities. Ideally located near conservation land, the Rail Trail, and major routes, this home blends comfort, style, and convenience. A new septic system to be installed.
Co-Listing Agent
James Baker
Keller Williams Realty
Home Details
Home Type
- Single Family
Est. Annual Taxes
- $16,374
Year Built
- Built in 1947
Lot Details
- 0.56 Acre Lot
- Corner Lot
- Level Lot
- Property is zoned R40
Parking
- 2 Car Attached Garage
- Driveway
- Open Parking
- Off-Street Parking
Home Design
- Colonial Architecture
- Frame Construction
- Shingle Roof
- Concrete Perimeter Foundation
Interior Spaces
- Skylights
- Insulated Windows
- Living Room with Fireplace
- 2 Fireplaces
- Dining Area
- Play Room
- Washer and Electric Dryer Hookup
Kitchen
- Range with Range Hood
- Microwave
- Dishwasher
Flooring
- Wood
- Laminate
- Ceramic Tile
Bedrooms and Bathrooms
- 4 Bedrooms
- Primary bedroom located on second floor
- 4 Full Bathrooms
- Bathtub with Shower
- Separate Shower
Partially Finished Basement
- Basement Fills Entire Space Under The House
- Laundry in Basement
Outdoor Features
- Deck
- Outdoor Storage
- Porch
Schools
- Claypit Elementary School
- WMS Middle School
- WHS High School
Utilities
- Central Air
- 1 Cooling Zone
- 5 Heating Zones
- Heating System Uses Oil
- Baseboard Heating
- Hot Water Heating System
- Electric Water Heater
- Private Sewer
Listing and Financial Details
- Assessor Parcel Number M:25 L:036,860919
Community Details
Overview
- No Home Owners Association
- Near Conservation Area
Amenities
- Shops
Recreation
- Park
Map
Home Values in the Area
Average Home Value in this Area
Tax History
| Year | Tax Paid | Tax Assessment Tax Assessment Total Assessment is a certain percentage of the fair market value that is determined by local assessors to be the total taxable value of land and additions on the property. | Land | Improvement |
|---|---|---|---|---|
| 2025 | $16,374 | $1,047,600 | $538,600 | $509,000 |
| 2024 | $15,481 | $997,500 | $512,900 | $484,600 |
| 2023 | $15,022 | $902,200 | $466,300 | $435,900 |
| 2022 | $14,282 | $778,300 | $386,200 | $392,100 |
| 2021 | $13,764 | $743,200 | $351,100 | $392,100 |
| 2020 | $13,199 | $743,200 | $351,100 | $392,100 |
| 2019 | $12,498 | $683,700 | $334,400 | $349,300 |
| 2018 | $6,212 | $649,400 | $334,400 | $315,000 |
| 2017 | $11,468 | $632,200 | $324,300 | $307,900 |
| 2016 | $10,515 | $606,400 | $317,900 | $288,500 |
| 2015 | $10,843 | $589,600 | $317,900 | $271,700 |
Property History
| Date | Event | Price | List to Sale | Price per Sq Ft |
|---|---|---|---|---|
| 11/10/2025 11/10/25 | Pending | -- | -- | -- |
| 11/06/2025 11/06/25 | Price Changed | $999,000 | -2.5% | $503 / Sq Ft |
| 10/22/2025 10/22/25 | Price Changed | $1,025,000 | -6.8% | $516 / Sq Ft |
| 10/15/2025 10/15/25 | For Sale | $1,100,000 | -- | $553 / Sq Ft |
Purchase History
| Date | Type | Sale Price | Title Company |
|---|---|---|---|
| Deed | -- | -- |
Mortgage History
| Date | Status | Loan Amount | Loan Type |
|---|---|---|---|
| Open | $160,000 | No Value Available | |
| Closed | $29,000 | No Value Available | |
| Closed | $147,000 | No Value Available |
Source: MLS Property Information Network (MLS PIN)
MLS Number: 73443923
APN: WAYL-000025-000000-000036
- 31 White Rd
- 14 Lundy Ln
- 11 Wadsworth Ln Unit 11
- 19 Old Connecticut Path
- 156 Boston Post Rd
- 82 Buckskin Dr
- 23 Covered Bridge Ln
- 72 Love Ln
- 2 Forest Hill Rd
- 42 Westerly Rd
- 12 Astra
- 1004 Wisteria Way
- 1 Astra Unit 1
- 1605 Wisteria Way
- 1 Pine Summit Cir
- 1601 Wisteria Way
- 180 Highland St
- 23 Pine Summit Cir Unit 23
- 7 Shaw Dr
- 24 Claypit Hill Rd
