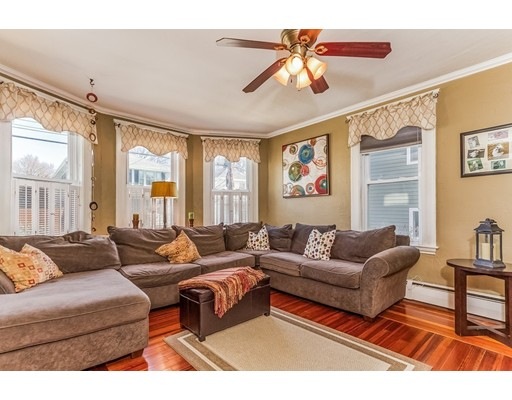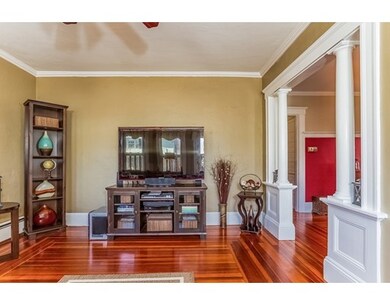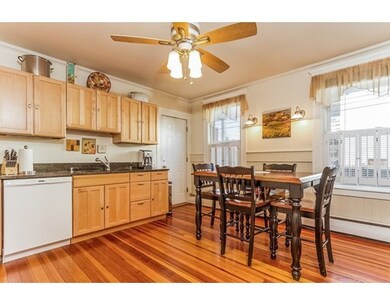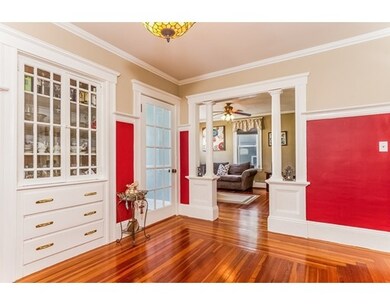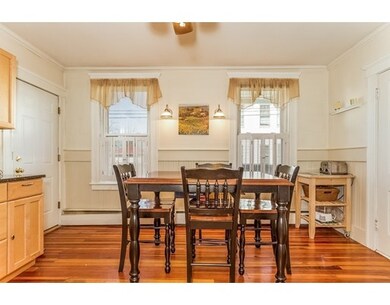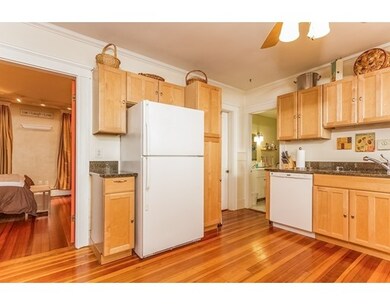
10 Hazel St Unit 1 Salem, MA 01970
South Salem NeighborhoodAbout This Home
As of August 2024Fantastic First Floor Flat Just Minutes to Downtown, Salem State, and Forest River Park. Not to Mention Award Winning Saltonstall School! This Unit Features Highly Polished Fir Floors, Sweet Shaker Kitchen Cabinets and Stunning Black Granite Counter Tops. There's a Gas Stove, a Large Bathroom with Brand New Tub and Surround, Complete with In Unit Laundry. There's also Lovely Greek Columns Dividing Living and Dining Rooms and a Triple Window Providing Outstanding Natural Light. Add Two Car Parking and Ample Storage and You've Got Yourself a Great Deal!
Last Buyer's Agent
Lori DeSousa
Silva Realty Assoc. License #449001274
Property Details
Home Type
Condominium
Est. Annual Taxes
$4,237
Year Built
1915
Lot Details
0
Listing Details
- Unit Level: 1
- Unit Placement: Street
- Property Type: Condominium/Co-Op
- Other Agent: 1.00
- Lead Paint: Unknown
- Year Round: Yes
- Special Features: None
- Property Sub Type: Condos
- Year Built: 1915
Interior Features
- Appliances: Range, Dishwasher, Disposal, Refrigerator, Washer, Dryer
- Has Basement: No
- Number of Rooms: 5
- Amenities: Public Transportation, Public School
- Electric: Circuit Breakers, 100 Amps
- Energy: Insulated Windows
- Flooring: Wood, Tile
- Insulation: Mixed
- Bedroom 2: First Floor, 12X14
- Bathroom #1: First Floor
- Kitchen: First Floor, 14X12
- Laundry Room: First Floor
- Living Room: First Floor, 16X12
- Master Bedroom: First Floor, 12X14
- Master Bedroom Description: Flooring - Hardwood
- Dining Room: First Floor, 14X10
- Family Room: First Floor
- No Living Levels: 1
Exterior Features
- Roof: Asphalt/Fiberglass Shingles
- Construction: Frame
- Exterior: Vinyl
- Exterior Unit Features: Porch
- Beach Ownership: Public
Garage/Parking
- Parking: Off-Street
- Parking Spaces: 2
Utilities
- Heating: Hot Water Baseboard, Oil
- Heat Zones: 1
- Hot Water: Natural Gas
- Utility Connections: for Gas Range
- Sewer: City/Town Sewer
- Water: City/Town Water
- Sewage District: SESD
Condo/Co-op/Association
- Condominium Name: 10 Hazel Street Condominium
- Association Fee Includes: Water, Sewer, Master Insurance, Exterior Maintenance, Landscaping, Snow Removal
- Association Security: Fenced
- Management: Owner Association
- Pets Allowed: Yes
- No Units: 5
- Unit Building: 1
Fee Information
- Fee Interval: Monthly
Schools
- Elementary School: Saltonstall
- High School: Salem High
Lot Info
- Assessor Parcel Number: M:33 L:0116 S:801
- Zoning: R2
Ownership History
Purchase Details
Home Financials for this Owner
Home Financials are based on the most recent Mortgage that was taken out on this home.Purchase Details
Home Financials for this Owner
Home Financials are based on the most recent Mortgage that was taken out on this home.Purchase Details
Purchase Details
Purchase Details
Similar Home in Salem, MA
Home Values in the Area
Average Home Value in this Area
Purchase History
| Date | Type | Sale Price | Title Company |
|---|---|---|---|
| Not Resolvable | $289,000 | -- | |
| Not Resolvable | $231,500 | -- | |
| Warranty Deed | -- | -- | |
| Warranty Deed | -- | -- | |
| Deed | $247,000 | -- | |
| Deed | $247,000 | -- | |
| Deed | $169,900 | -- | |
| Deed | $169,900 | -- |
Mortgage History
| Date | Status | Loan Amount | Loan Type |
|---|---|---|---|
| Open | $437,000 | Stand Alone Refi Refinance Of Original Loan | |
| Closed | $437,000 | Stand Alone Refi Refinance Of Original Loan | |
| Closed | $185,591 | Adjustable Rate Mortgage/ARM | |
| Closed | $189,000 | New Conventional | |
| Previous Owner | $182,400 | New Conventional |
Property History
| Date | Event | Price | Change | Sq Ft Price |
|---|---|---|---|---|
| 08/30/2024 08/30/24 | Sold | $460,000 | +2.4% | $419 / Sq Ft |
| 08/06/2024 08/06/24 | Pending | -- | -- | -- |
| 07/30/2024 07/30/24 | For Sale | $449,000 | +55.4% | $409 / Sq Ft |
| 09/14/2018 09/14/18 | Sold | $289,000 | 0.0% | $263 / Sq Ft |
| 08/12/2018 08/12/18 | Pending | -- | -- | -- |
| 07/31/2018 07/31/18 | For Sale | $289,000 | 0.0% | $263 / Sq Ft |
| 07/26/2018 07/26/18 | Pending | -- | -- | -- |
| 07/18/2018 07/18/18 | For Sale | $289,000 | +24.8% | $263 / Sq Ft |
| 05/06/2016 05/06/16 | Sold | $231,500 | -0.4% | $211 / Sq Ft |
| 03/05/2016 03/05/16 | Pending | -- | -- | -- |
| 03/01/2016 03/01/16 | For Sale | $232,500 | -- | $212 / Sq Ft |
Tax History Compared to Growth
Tax History
| Year | Tax Paid | Tax Assessment Tax Assessment Total Assessment is a certain percentage of the fair market value that is determined by local assessors to be the total taxable value of land and additions on the property. | Land | Improvement |
|---|---|---|---|---|
| 2025 | $4,237 | $373,600 | $0 | $373,600 |
| 2024 | $4,188 | $360,400 | $0 | $360,400 |
| 2023 | $4,207 | $336,300 | $0 | $336,300 |
| 2022 | $4,043 | $305,100 | $0 | $305,100 |
| 2021 | $3,937 | $285,300 | $0 | $285,300 |
| 2020 | $3,851 | $266,500 | $0 | $266,500 |
| 2019 | $3,545 | $234,800 | $0 | $234,800 |
| 2018 | $3,333 | $216,700 | $0 | $216,700 |
| 2017 | $3,112 | $196,200 | $0 | $196,200 |
| 2016 | $2,802 | $178,800 | $0 | $178,800 |
| 2015 | $2,796 | $170,400 | $0 | $170,400 |
Agents Affiliated with this Home
-

Seller's Agent in 2024
Gabrielle Russo
Coldwell Banker Realty - Boston
(978) 475-1400
2 in this area
62 Total Sales
-

Buyer's Agent in 2024
Jodi Fitzgerald
Fitzgerald & Associates
(781) 439-1856
1 in this area
107 Total Sales
-

Seller's Agent in 2018
Andrea Dodge
Coldwell Banker Realty - Marblehead
(781) 953-4396
3 in this area
35 Total Sales
-

Buyer's Agent in 2018
Terryanne St. Pierre
MerryFox Realty
(978) 580-9396
3 in this area
32 Total Sales
-

Seller's Agent in 2016
Ted Richard
J. Barrett & Company
(978) 921-1117
4 in this area
64 Total Sales
-
L
Buyer's Agent in 2016
Lori DeSousa
Silva Realty Assoc.
Map
Source: MLS Property Information Network (MLS PIN)
MLS Number: 71965190
APN: SALE-000033-000000-000116-000801-000801
- 2A Hazel St Unit 3
- 6R Hazel Terrace Unit 6
- 9 Hancock St
- 232 Lafayette St
- 24 Cabot St Unit 1
- 256 Lafayette St Unit 3
- 12 Summit Ave Unit 1
- 71 Ocean Ave Unit 3
- 275 Lafayette St
- 35 Ocean Ave Unit 3
- 14 Forest Ave
- 163 Ocean Ave W Unit W
- 20 Willow Ave Unit 1
- 27 Ocean Ave Unit 1
- 16 Glover St Unit 3
- 13 Ocean Terrace
- 102 Margin St
- 209 Jefferson Ave
- 327 Lafayette St Unit 2
- 88 Congress St Unit 6
