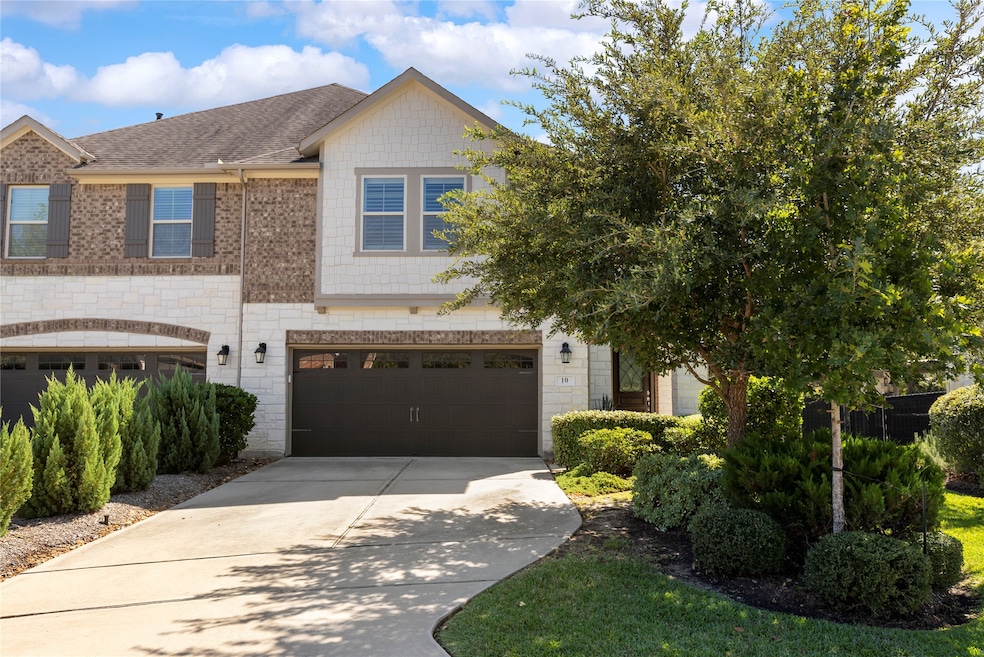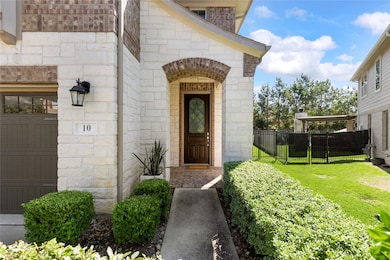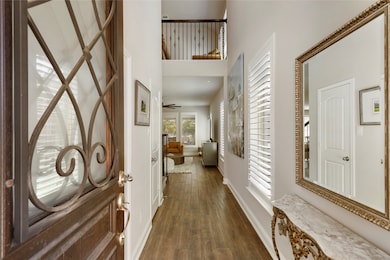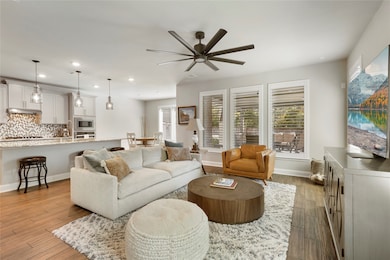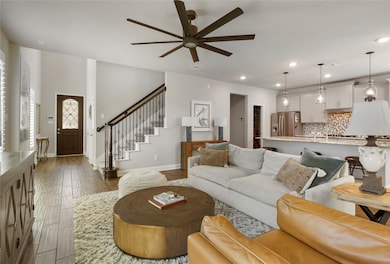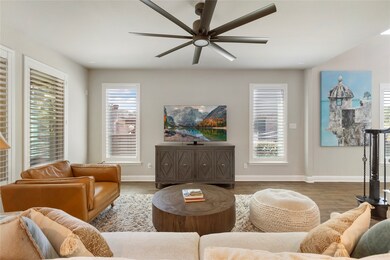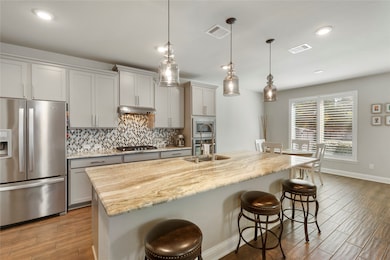10 Heirloom Garden Place the Woodlands, TX 77354
Estimated payment $3,255/month
Highlights
- Deck
- Traditional Architecture
- Walk-In Pantry
- Cedric C Smith Rated A-
- Community Pool
- Breakfast Room
About This Home
Nestled in a peaceful cul-de-sac in May Valley of The Woodlands with quick access to FM 2978, this Beazer Home offers modern comfort, energy-efficient living, and thoughtful upgrades throughout. The exterior features brick and stone elevation with a charming covered entry, while the interior boasts an open, bright layout, warm wood-look tile floors, and elegant plantation shutters throughout. The gourmet kitchen features sleek cabinetry, a designer backsplash, and a spacious island overlooking the living area—perfect for everyday living and entertaining. All three bedrooms and game room are upstairs. Private backyard retreat complete with an extended covered patio, ideal for relaxing or hosting gatherings. The upgraded epoxy-coated garage floor adds durability and style. With 3 bedrooms, 2.5 bathrooms, and the superior energy efficiency Beazer Homes is known for, this home blends comfort, convenience, and quality in one exceptional package. Move-in ready.
Listing Agent
Erich Polack
Mission Realty License #0753619 Listed on: 11/07/2025
Townhouse Details
Home Type
- Townhome
Est. Annual Taxes
- $7,755
Year Built
- Built in 2018
Lot Details
- 4,665 Sq Ft Lot
HOA Fees
- $347 Monthly HOA Fees
Parking
- 2 Car Attached Garage
- Garage Door Opener
Home Design
- Traditional Architecture
- Brick Exterior Construction
- Slab Foundation
- Composition Roof
Interior Spaces
- 2,106 Sq Ft Home
- 2-Story Property
- Ceiling Fan
- Family Room Off Kitchen
- Living Room
- Breakfast Room
- Prewired Security
Kitchen
- Walk-In Pantry
- Electric Oven
- Gas Cooktop
- Microwave
- Dishwasher
- Kitchen Island
- Disposal
Flooring
- Carpet
- Tile
Bedrooms and Bathrooms
- 3 Bedrooms
- En-Suite Primary Bedroom
- Double Vanity
- Single Vanity
- Bathtub with Shower
Outdoor Features
- Deck
- Patio
Schools
- Tom R. Ellisor Elementary School
- Bear Branch Junior High School
- Magnolia High School
Utilities
- Central Heating and Cooling System
- Heating System Uses Gas
Community Details
Overview
- Association fees include insurance, maintenance structure
- Sbb Community Management Association
- Built by Beazer Homes
- Wdlnds Village Sterling Ridge 100 Subdivision
Recreation
- Community Pool
Security
- Fire and Smoke Detector
Map
Home Values in the Area
Average Home Value in this Area
Tax History
| Year | Tax Paid | Tax Assessment Tax Assessment Total Assessment is a certain percentage of the fair market value that is determined by local assessors to be the total taxable value of land and additions on the property. | Land | Improvement |
|---|---|---|---|---|
| 2025 | $6,348 | $390,325 | $50,000 | $340,325 |
| 2024 | $6,347 | $368,021 | $50,000 | $318,021 |
| 2023 | $6,347 | $367,000 | $50,000 | $317,000 |
| 2022 | $7,888 | $335,040 | $50,000 | $285,040 |
| 2021 | $6,980 | $282,250 | $27,490 | $254,760 |
| 2020 | $7,235 | $274,280 | $27,490 | $246,790 |
| 2019 | $7,254 | $268,050 | $27,490 | $240,560 |
| 2017 | $376 | $13,750 | $13,750 | $0 |
Property History
| Date | Event | Price | List to Sale | Price per Sq Ft | Prior Sale |
|---|---|---|---|---|---|
| 11/07/2025 11/07/25 | For Sale | $430,000 | 0.0% | $204 / Sq Ft | |
| 08/03/2025 08/03/25 | Off Market | $2,200 | -- | -- | |
| 12/30/2021 12/30/21 | Off Market | -- | -- | -- | |
| 04/23/2021 04/23/21 | Sold | -- | -- | -- | View Prior Sale |
| 03/24/2021 03/24/21 | Pending | -- | -- | -- | |
| 03/10/2021 03/10/21 | For Sale | $295,000 | 0.0% | $140 / Sq Ft | |
| 08/03/2020 08/03/20 | Rented | $2,200 | -8.3% | -- | |
| 07/11/2020 07/11/20 | For Rent | $2,400 | +9.1% | -- | |
| 07/11/2020 07/11/20 | Rented | $2,200 | 0.0% | -- | |
| 09/21/2018 09/21/18 | Sold | -- | -- | -- | View Prior Sale |
| 08/22/2018 08/22/18 | Pending | -- | -- | -- | |
| 08/01/2018 08/01/18 | For Sale | $269,981 | -- | $124 / Sq Ft |
Purchase History
| Date | Type | Sale Price | Title Company |
|---|---|---|---|
| Special Warranty Deed | -- | None Listed On Document | |
| Vendors Lien | -- | First American Title | |
| Warranty Deed | -- | Providence Title Co | |
| Deed | -- | -- |
Mortgage History
| Date | Status | Loan Amount | Loan Type |
|---|---|---|---|
| Previous Owner | $265,500 | Purchase Money Mortgage |
Source: Houston Association of REALTORS®
MLS Number: 88088535
APN: 9799-00-00400
- 207 N Vershire Cir
- 166 Black Swan Place
- 66 Hearthshire Cir
- 115 Black Swan Place
- 30 Black Swan Ct
- 126 Hearthshire Cir
- 2 Craven Park Ct
- 9210 E Lakeside Dr
- 163 N Hawkhurst Cir
- 9207 Hidden Ct
- 239 Bloomhill Place
- 26 Quillwood Place
- 111 N Almondell Cir
- 9210 Hidden Lake E
- 78 S Almondell Cir
- 9215 Water Front Ct
- 9227 Hidden Lake E
- 28536 Fm 2978 Rd
- 175 N Almondell Way
- 10 Barker Ridge Ct
- 203 N Vershire Cir
- 138 S Vershire Cir
- 158 Black Swan Place
- 11 Vershire Cir
- 210 Black Swan Place
- 11 Clare Point Dr
- 71 Black Swan Place
- 115 Black Swan Place
- 254 Hearthshire Cir
- 114 N Hawkhurst Cir
- 115 N Hawkhurst Cir
- 197 Bloomhill Place
- 9211 Hidden Lake E Lake
- 9210 Hidden Lake E
- 139 Hawkhurst Cir
- 131 Hawkhurst Cir
- 3 Fairlee Ct
- 18 Whitekirk Place
- 28919 Hidden Lake Ct
- 38 W Sage Creek Place
