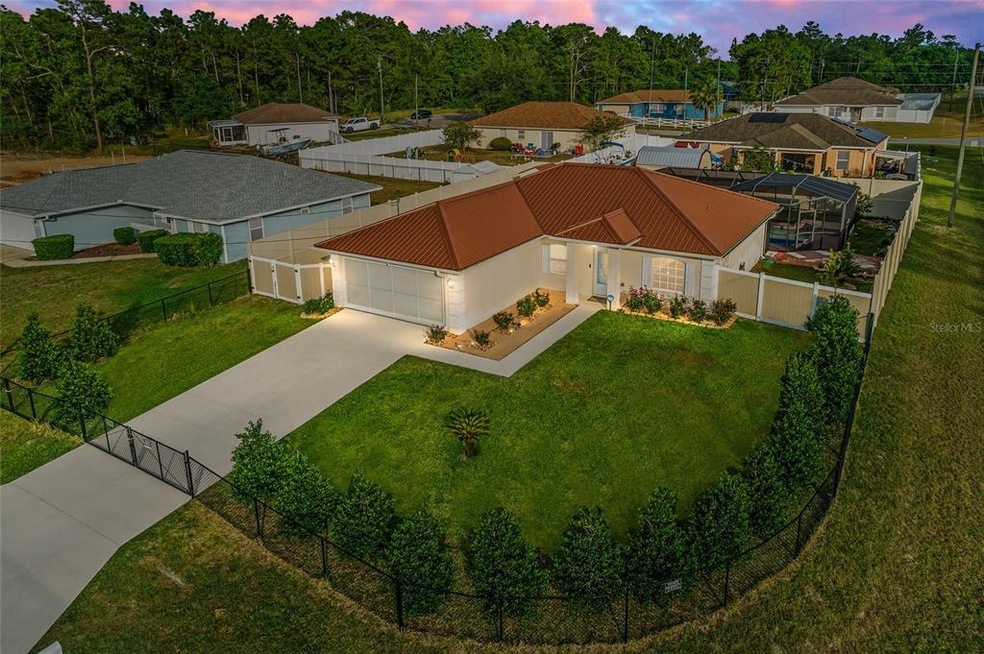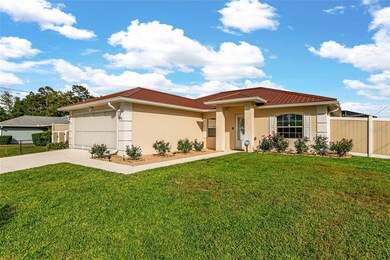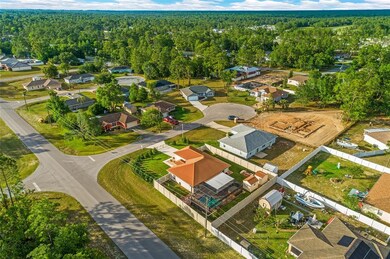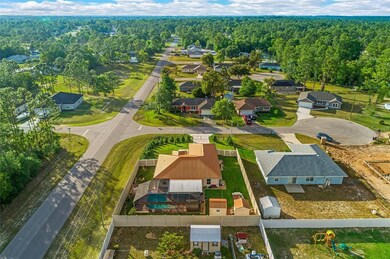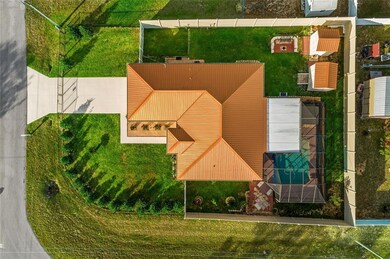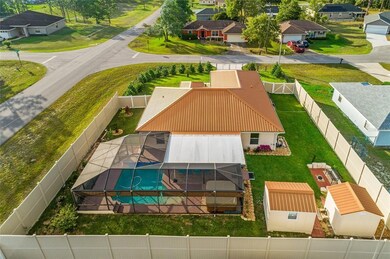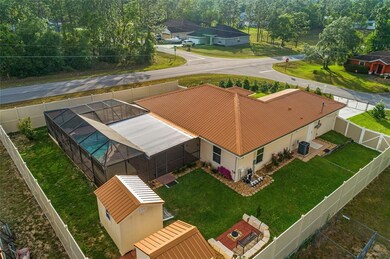
10 Hemlock Loop Ct Ocala, FL 34472
Silver Spring Shores NeighborhoodHighlights
- Screened Pool
- Open Floorplan
- Stone Countertops
- Reverse Osmosis System
- Cathedral Ceiling
- No HOA
About This Home
As of May 2022Picture perfect pool home, in a great location, on a beautiful corner lot! Move in Ready! This home has more upgrades than I can list. But lets give it a whirl...Brand new 30 yr arrchitectural shingle roof in Aug 2021, Owner decided he wanted a metal roof, so roofed over new shingle roof with 45 yr metal roof including a layer of insulated underlayment. Keeps house noticeably cooler. Outdoor screened pool oasis for relaxation and those hot summer days. Vinyl privacy fencing in rear, sides, and fenced, gated front. Concrete board sided tool shed in 2020. Garage sliding screen door and new garage door opener in 2022. Renovated master bathroom 2021. Quartz Countertops throughout. Extremely advanced water treatment system housed in second concrete board sided shed. AC system 15 seer high efficiency replaced in 2019. Average electric bill $100.00 per month (with pool running 8 hrs a day). Extensive landscaping, curbing and irrigation system. Home painted inside and out 2022. Levolor and Bali custom blinds. Stainless Steel Refrigerator, range, microwave and dishwasher in 2018. 8 camera, smartphone controlled, motion detection, 2 TB video security system. Tile throughout. Home is immaculate, needs nothing. Home literally has over 140K in verifiable upgrades and improvements. This home will sell quickly so come see it right away! All stated room dimensions are approximate.
Last Agent to Sell the Property
SELLSTATE NEXT GENERATION REAL License #0649780 Listed on: 05/02/2022

Home Details
Home Type
- Single Family
Est. Annual Taxes
- $2,800
Year Built
- Built in 2005
Lot Details
- 10,625 Sq Ft Lot
- Northwest Facing Home
- Vinyl Fence
- Chain Link Fence
- Well Sprinkler System
- Property is zoned R1
Parking
- 2 Car Attached Garage
Home Design
- Slab Foundation
- Metal Roof
- Block Exterior
- Stucco
Interior Spaces
- 1,346 Sq Ft Home
- Open Floorplan
- Cathedral Ceiling
- Window Treatments
- Sliding Doors
- Ceramic Tile Flooring
- Washer
Kitchen
- Range
- Microwave
- Dishwasher
- Stone Countertops
- Disposal
- Reverse Osmosis System
Bedrooms and Bathrooms
- 3 Bedrooms
- Split Bedroom Floorplan
- Walk-In Closet
- 2 Full Bathrooms
Pool
- Screened Pool
- In Ground Pool
- Heated Spa
- Saltwater Pool
- Pool is Self Cleaning
- Above Ground Spa
- Fence Around Pool
- Pool has a Solar Cover
Outdoor Features
- Outdoor Storage
- Rain Gutters
Utilities
- Central Heating and Cooling System
- Heat Pump System
- Thermostat
- Water Filtration System
- Well
- Electric Water Heater
- Water Purifier
- Water Softener
- Septic Tank
- High Speed Internet
- Cable TV Available
Community Details
- No Home Owners Association
- Silver Springs Shores Subdivision
Listing and Financial Details
- Down Payment Assistance Available
- Homestead Exemption
- Visit Down Payment Resource Website
- Legal Lot and Block 14 / 116
- Assessor Parcel Number 9007-0116-14
Ownership History
Purchase Details
Home Financials for this Owner
Home Financials are based on the most recent Mortgage that was taken out on this home.Purchase Details
Home Financials for this Owner
Home Financials are based on the most recent Mortgage that was taken out on this home.Purchase Details
Home Financials for this Owner
Home Financials are based on the most recent Mortgage that was taken out on this home.Purchase Details
Home Financials for this Owner
Home Financials are based on the most recent Mortgage that was taken out on this home.Purchase Details
Home Financials for this Owner
Home Financials are based on the most recent Mortgage that was taken out on this home.Purchase Details
Home Financials for this Owner
Home Financials are based on the most recent Mortgage that was taken out on this home.Similar Homes in Ocala, FL
Home Values in the Area
Average Home Value in this Area
Purchase History
| Date | Type | Sale Price | Title Company |
|---|---|---|---|
| Warranty Deed | $319,000 | Marion Lake Sumter Title | |
| Quit Claim Deed | -- | Attorney | |
| Warranty Deed | $160,000 | Attorney | |
| Warranty Deed | $11,000 | Brick City Title Ins Co Inc | |
| Warranty Deed | $93,400 | Ocala Land Title Ins Agency | |
| Warranty Deed | $87,900 | First American Title Ins Co |
Mortgage History
| Date | Status | Loan Amount | Loan Type |
|---|---|---|---|
| Previous Owner | $161,673 | VA | |
| Previous Owner | $160,000 | VA | |
| Previous Owner | $45,000 | Credit Line Revolving | |
| Previous Owner | $122,084 | Construction | |
| Previous Owner | $84,060 | No Value Available | |
| Previous Owner | $77,900 | No Value Available |
Property History
| Date | Event | Price | Change | Sq Ft Price |
|---|---|---|---|---|
| 05/26/2022 05/26/22 | Sold | $319,000 | +3.2% | $237 / Sq Ft |
| 05/04/2022 05/04/22 | Pending | -- | -- | -- |
| 05/02/2022 05/02/22 | For Sale | $309,000 | +93.1% | $230 / Sq Ft |
| 12/26/2018 12/26/18 | Sold | $160,000 | -3.0% | $119 / Sq Ft |
| 11/19/2018 11/19/18 | Pending | -- | -- | -- |
| 11/10/2018 11/10/18 | For Sale | $164,900 | -- | $123 / Sq Ft |
Tax History Compared to Growth
Tax History
| Year | Tax Paid | Tax Assessment Tax Assessment Total Assessment is a certain percentage of the fair market value that is determined by local assessors to be the total taxable value of land and additions on the property. | Land | Improvement |
|---|---|---|---|---|
| 2023 | $2,800 | $195,297 | $20,000 | $175,297 |
| 2022 | $352 | $133,021 | $0 | $0 |
| 2021 | $352 | $0 | $0 | $0 |
| 2020 | $352 | $0 | $0 | $0 |
| 2019 | $2,198 | $0 | $0 | $0 |
| 2018 | $926 | $74,359 | $0 | $0 |
| 2017 | $921 | $72,830 | $0 | $0 |
| 2016 | $901 | $71,332 | $0 | $0 |
| 2015 | $904 | $70,836 | $0 | $0 |
| 2014 | $860 | $70,274 | $0 | $0 |
Agents Affiliated with this Home
-

Seller's Agent in 2022
Craig Heron
SELLSTATE NEXT GENERATION REAL
(352) 572-6803
3 in this area
83 Total Sales
-

Buyer's Agent in 2022
Carolina Perez Brito
EXP REALTY LLC
(305) 582-6703
2 in this area
10 Total Sales
-

Seller's Agent in 2018
Susan Brown Ledb The Brown Ledbetter Team
FONTANA REALTY
(352) 553-5664
3 in this area
23 Total Sales
-

Buyer's Agent in 2018
Fred Brown
FONTANA REALTY
(352) 693-8800
2 in this area
7 Total Sales
Map
Source: Stellar MLS
MLS Number: OM638301
APN: 9007-0116-14
- 14 Hemlock Loop Ct
- 9 Hemlock Run
- 20 Hemlock Trail
- 6 Bahia Course Ln
- 7233 Hemlock Rd
- 5 Hemlock Trail
- 25 Bahia Course
- 27 Hickory Course Ln
- 12 Hickory Course Way
- 30 Bahia Trace Loop
- 39 Hickory Course Way
- 160 Hickory Course Radial
- TBD Bahia Trace Loop
- 508 Hickory Course Loop
- 69 Hickory Course Pass
- 613 Hickory Course Loop
- 6197 SE 80th Ct
- 7053 Hemlock Course
- 0 Hemlock Trail Unit MFROM704077
- TBD Hemlock Course
