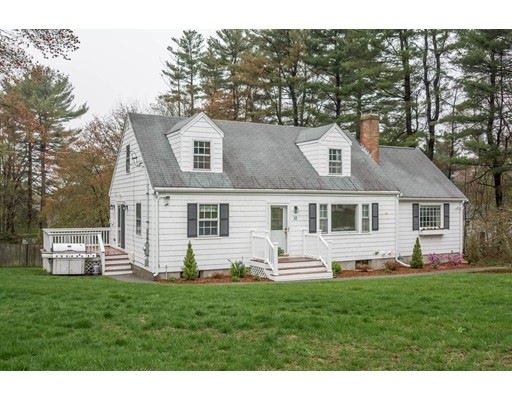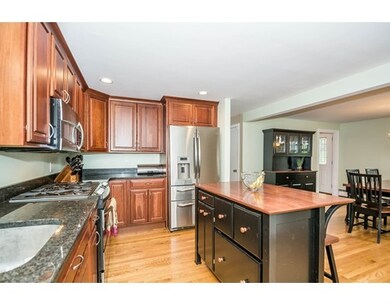
10 Hemlock Rd North Reading, MA 01864
About This Home
As of June 2023Updated Open Concept Cape Style Home has so much to offer! Meticulously maintained inside and out. Set beautifully on a professionally landscaped Corner Lot in an incredibly desirable neighborhood! Boasts 1st Floor Master Suite, Great Entertaining Flow, Beautiful Large Yard, Newer GAS Heating System, and remodeled Kitchen. Enjoy Stainless Steel Appliances, Granite Countertops, “Drop In†Gas Range and Gorgeous “soft close†Cabinets in a Dark Cherry Finish. Newer slider with built in blinds, perfect for privacy, easy cleaning and conveniently accessing the updated deck for all your outdoor fun and barbecuing. Hardwood Floors throughout the main level, 2 tiled baths, Wood Burning Fireplace in the Family Room, two additional bedrooms on the second level, along with a walk-in storage room. A walk out basement, a large shed, and spacious parking complete this home! 4 BEDROOM SEPTIC (Passed Title V) - Easy Potential for Expansion if desired! You won't want to miss this home! Call today!
Home Details
Home Type
- Single Family
Est. Annual Taxes
- $8,642
Year Built
- 1956
Utilities
- Private Sewer
Ownership History
Purchase Details
Home Financials for this Owner
Home Financials are based on the most recent Mortgage that was taken out on this home.Similar Homes in North Reading, MA
Home Values in the Area
Average Home Value in this Area
Purchase History
| Date | Type | Sale Price | Title Company |
|---|---|---|---|
| Deed | $365,000 | -- |
Mortgage History
| Date | Status | Loan Amount | Loan Type |
|---|---|---|---|
| Open | $650,000 | Stand Alone Refi Refinance Of Original Loan | |
| Closed | $646,000 | Purchase Money Mortgage | |
| Closed | $450,000 | New Conventional | |
| Closed | $255,500 | New Conventional | |
| Previous Owner | $25,000 | No Value Available | |
| Previous Owner | $25,000 | No Value Available | |
| Previous Owner | $25,000 | No Value Available |
Property History
| Date | Event | Price | Change | Sq Ft Price |
|---|---|---|---|---|
| 06/30/2023 06/30/23 | Sold | $760,000 | +8.7% | $470 / Sq Ft |
| 03/24/2023 03/24/23 | Pending | -- | -- | -- |
| 03/22/2023 03/22/23 | For Sale | $699,000 | +39.8% | $433 / Sq Ft |
| 07/14/2017 07/14/17 | Sold | $500,000 | 0.0% | $309 / Sq Ft |
| 06/05/2017 06/05/17 | Pending | -- | -- | -- |
| 06/02/2017 06/02/17 | Price Changed | $499,900 | -3.8% | $309 / Sq Ft |
| 05/30/2017 05/30/17 | Price Changed | $519,900 | -3.5% | $322 / Sq Ft |
| 05/03/2017 05/03/17 | For Sale | $539,000 | +47.7% | $334 / Sq Ft |
| 04/20/2012 04/20/12 | Sold | $365,000 | -3.7% | $226 / Sq Ft |
| 02/26/2012 02/26/12 | Pending | -- | -- | -- |
| 02/08/2012 02/08/12 | For Sale | $379,000 | -- | $235 / Sq Ft |
Tax History Compared to Growth
Tax History
| Year | Tax Paid | Tax Assessment Tax Assessment Total Assessment is a certain percentage of the fair market value that is determined by local assessors to be the total taxable value of land and additions on the property. | Land | Improvement |
|---|---|---|---|---|
| 2025 | $8,642 | $661,700 | $393,500 | $268,200 |
| 2024 | $8,254 | $624,800 | $364,300 | $260,500 |
| 2023 | $8,123 | $580,600 | $352,600 | $228,000 |
| 2022 | $7,869 | $524,600 | $321,400 | $203,200 |
| 2021 | $7,732 | $494,700 | $321,900 | $172,800 |
Agents Affiliated with this Home
-

Seller's Agent in 2023
Cody Rogers
Coldwell Banker Realty - Andovers/Readings Regional
(508) 468-7891
14 in this area
58 Total Sales
-
R
Buyer's Agent in 2023
Rachel Decicco
Coldwell Banker Realty - Andovers/Readings Regional
(978) 664-3700
1 in this area
3 Total Sales
-

Seller's Agent in 2017
Matthew Quinlan
Classified Realty Group
(978) 827-8268
7 in this area
146 Total Sales
-

Buyer's Agent in 2017
Doug Morrow
Churchill Properties
(978) 500-1234
1 in this area
18 Total Sales
-

Seller's Agent in 2012
Geralyn Farrelly
Coldwell Banker Realty - Andovers/Readings Regional
(978) 866-8658
52 in this area
74 Total Sales
-
J
Buyer's Agent in 2012
Justin Burgess
American City Homes LLC
Map
Source: MLS Property Information Network (MLS PIN)
MLS Number: 72158045
APN: NREA-000074-000000-000030






