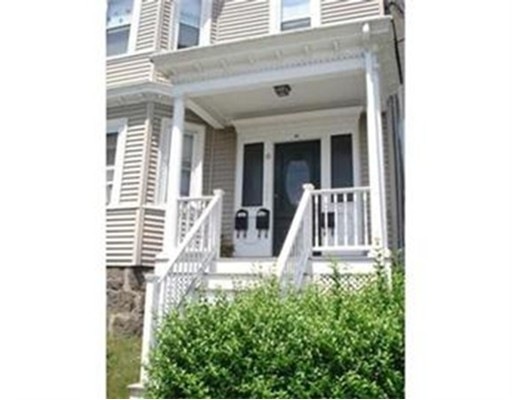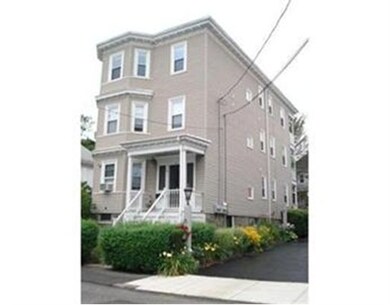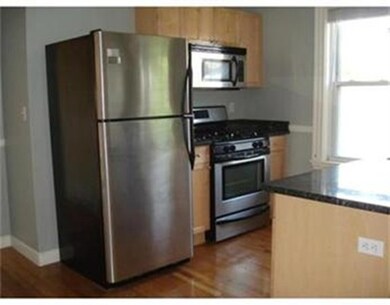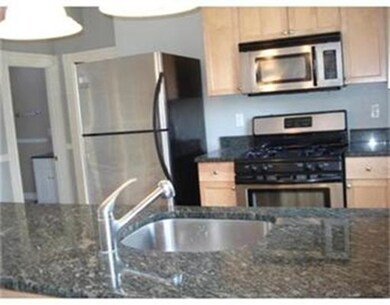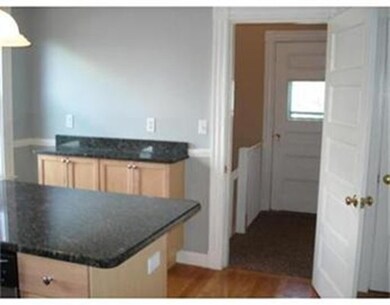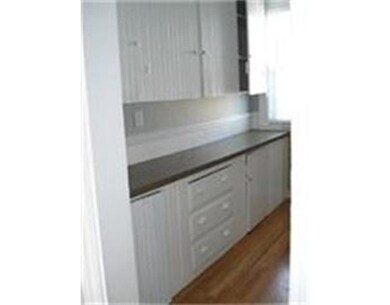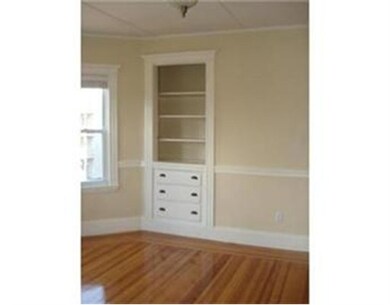
10 Hersey St Unit 3 Salem, MA 01970
South Salem NeighborhoodAbout This Home
As of April 2019Salem State University, T-Station, Town, Park, Harbor all nearby...talk about Location! . Move into this conveniently located two bedroom, two bath penthouse condo. Enjoy the top floor with private deck. Kitchen has granite counter tops and stainless steel appliances w/pantry. Gleaming hardwood floors throughout. Basement storage and one car deeded off-street parking. Historic Salem offers Restaurants, Shopping, Public Transportation, including Bus & Ferry., 33 minute Train ride to Boston, Condo could be divided with shared kitchen. Collins Beach 11 min (1.9 mi) via Lafayette St.
Property Details
Home Type
Condominium
Est. Annual Taxes
$4,491
Year Built
1905
Lot Details
0
Listing Details
- Unit Level: 3
- Unit Placement: Top/Penthouse
- Property Type: Condominium/Co-Op
- Commission: 2.00
- Other Agent: 2.00
- Seller Agency: 2.00
- Sub-Agency Relationship Offered: Yes
- Lead Paint: Unknown
- Year Round: Yes
- Special Features: None
- Property Sub Type: Condos
- Year Built: 1905
Interior Features
- Appliances: Range, Dishwasher, Disposal, Refrigerator
- Has Basement: Yes
- Primary Bathroom: Yes
- Number of Rooms: 7
- Amenities: Public Transportation, Shopping, Park, Medical Facility, T-Station, University
- Electric: Circuit Breakers
- Bedroom 2: Third Floor
- Kitchen: Third Floor
- Laundry Room: Third Floor
- Living Room: Third Floor
- Master Bedroom: Third Floor
- Master Bedroom Description: Bathroom - Full, Closet - Walk-in, Flooring - Hardwood
- Oth1 Dscrp: Balcony / Deck
- Oth1 Level: Third Floor
- No Living Levels: 3
Exterior Features
- Roof: Asphalt/Fiberglass Shingles
- Exterior: Vinyl
- Exterior Unit Features: Porch
- Beach Ownership: Public
Garage/Parking
- Parking: Off-Street, Assigned
- Parking Spaces: 1
Utilities
- Heating: Forced Air, Oil
- Heat Zones: 1
- Hot Water: Oil
- Utility Connections: Washer Hookup
- Sewer: City/Town Sewer
- Water: City/Town Water
Condo/Co-op/Association
- Condominium Name: 10 Hersey Street Comdominium
- Association Fee Includes: Water, Sewer, Master Insurance, Landscaping, Snow Removal
- No Units: 3
- Unit Building: 3
Fee Information
- Fee Interval: Monthly
Schools
- High School: Salem High
Lot Info
- Assessor Parcel Number: M:33 L:0044 S:803
- Zoning: R2
Ownership History
Purchase Details
Home Financials for this Owner
Home Financials are based on the most recent Mortgage that was taken out on this home.Purchase Details
Home Financials for this Owner
Home Financials are based on the most recent Mortgage that was taken out on this home.Similar Home in Salem, MA
Home Values in the Area
Average Home Value in this Area
Purchase History
| Date | Type | Sale Price | Title Company |
|---|---|---|---|
| Condominium Deed | $285,000 | -- | |
| Deed | $240,000 | -- |
Mortgage History
| Date | Status | Loan Amount | Loan Type |
|---|---|---|---|
| Open | $219,750 | New Conventional | |
| Previous Owner | $223,000 | New Conventional | |
| Previous Owner | $220,400 | New Conventional | |
| Previous Owner | $211,848 | No Value Available | |
| Previous Owner | $228,000 | Purchase Money Mortgage |
Property History
| Date | Event | Price | Change | Sq Ft Price |
|---|---|---|---|---|
| 04/11/2019 04/11/19 | Sold | $285,000 | -4.7% | $316 / Sq Ft |
| 02/22/2019 02/22/19 | Pending | -- | -- | -- |
| 02/12/2019 02/12/19 | For Sale | $299,000 | +28.9% | $332 / Sq Ft |
| 10/20/2016 10/20/16 | Sold | $232,000 | -1.1% | $257 / Sq Ft |
| 09/06/2016 09/06/16 | Pending | -- | -- | -- |
| 07/27/2016 07/27/16 | For Sale | $234,500 | 0.0% | $260 / Sq Ft |
| 07/21/2016 07/21/16 | Pending | -- | -- | -- |
| 07/11/2016 07/11/16 | For Sale | $234,500 | 0.0% | $260 / Sq Ft |
| 09/12/2012 09/12/12 | Rented | $1,500 | 0.0% | -- |
| 09/12/2012 09/12/12 | For Rent | $1,500 | -- | -- |
Tax History Compared to Growth
Tax History
| Year | Tax Paid | Tax Assessment Tax Assessment Total Assessment is a certain percentage of the fair market value that is determined by local assessors to be the total taxable value of land and additions on the property. | Land | Improvement |
|---|---|---|---|---|
| 2025 | $4,491 | $396,000 | $0 | $396,000 |
| 2024 | $4,371 | $376,200 | $0 | $376,200 |
| 2023 | $4,238 | $338,800 | $0 | $338,800 |
| 2022 | $4,100 | $309,400 | $0 | $309,400 |
| 2021 | $4,035 | $292,400 | $0 | $292,400 |
| 2020 | $3,981 | $275,500 | $0 | $275,500 |
| 2019 | $3,869 | $256,200 | $0 | $256,200 |
| 2018 | $3,585 | $233,100 | $0 | $233,100 |
| 2017 | $3,515 | $221,600 | $0 | $221,600 |
| 2016 | $3,325 | $212,200 | $0 | $212,200 |
| 2015 | $3,328 | $202,800 | $0 | $202,800 |
Agents Affiliated with this Home
-

Seller's Agent in 2019
Tyson Lynch
The Proper Nest Real Estate
(781) 244-5208
5 in this area
75 Total Sales
-

Buyer's Agent in 2019
Mitchell Rosenwald
RE/MAX 360
(617) 974-1230
3 in this area
59 Total Sales
-

Seller's Agent in 2016
Marion Cahoon
Coldwell Banker Realty
(978) 290-2507
19 Total Sales
Map
Source: MLS Property Information Network (MLS PIN)
MLS Number: 72035899
APN: SALE-000033-000000-000044-000803-000803
- 71 Ocean Ave Unit 3
- 14 Forest Ave
- 256 Lafayette St Unit 3
- 35 Ocean Ave Unit 3
- 275 Lafayette St
- 6R Hazel Terrace Unit 6
- 327 Lafayette St Unit 2
- 2A Hazel St Unit 3
- 12 Summit Ave Unit 1
- 27 Ocean Ave Unit 1
- 232 Lafayette St
- 13 Ocean Terrace
- 163 Ocean Ave W Unit W
- 20 Willow Ave Unit 1
- 29 West Ave
- 9 Hancock St
- 106 Broadway Unit 3
- 106 Broadway Unit 1
- 73 Lawrence St
- 24 Cabot St Unit 1
