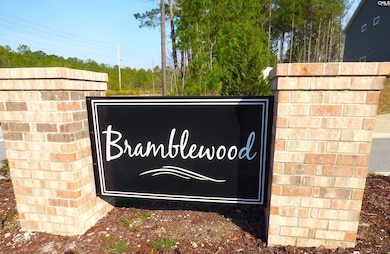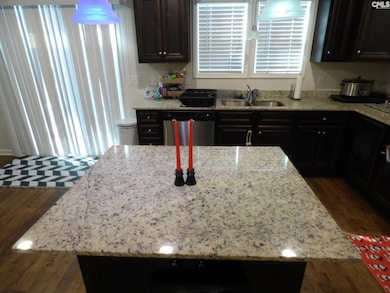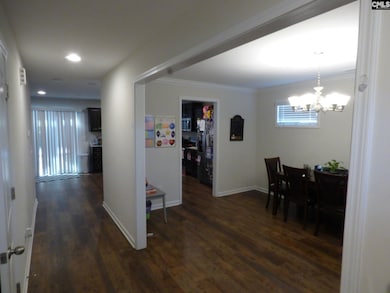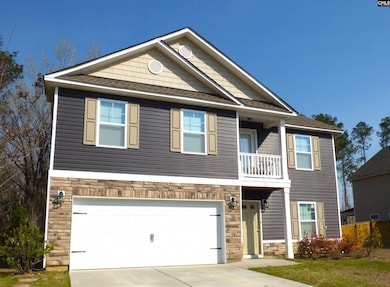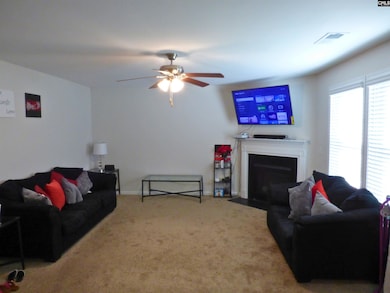10 High Point Dr Camden, SC 29020
Estimated payment $1,724/month
Highlights
- Traditional Architecture
- Granite Countertops
- Soaking Tub
- Wood Flooring
- Double Pane Windows
- Dual Closets
About This Home
Welcome to 10 High Point Drive in Camden's Bramblewood subdivision! This spacious 4BR/2.5BA home offers 2,192 sq ft of comfort, style, and energy efficiency. Built in 2020, it features an open-concept great room with a cozy fireplace and a modern kitchen with granite countertops, island, stained cabinets, pantry, recessed lighting, and a built-in music port with kitchen speakers.The owner's suite includes a private bath with garden tub, separate shower, his & her closets, double vanity, and private water closet. Three additional bedrooms share one full bath, with a half bath on the main floor for guests. Smart home features, R50 attic insulation, radiant barrier sheathing, and zoned HVAC ensure year-round efficiency and comfort.Additional highlights include a 2-car garage, patio, sprinkler system, and low Kershaw County taxes. Convenient to schools, shopping, and a short commute to Ft. Jackson, Shaw AFB, and McEntire AFB.Don't miss this move-in-ready gem in a quiet, friendly neighborhood! Disclaimer: CMLS has not reviewed and, therefore, does not endorse vendors who may appear in listings.
Home Details
Home Type
- Single Family
Est. Annual Taxes
- $1,607
Year Built
- Built in 2020
Lot Details
- 10,019 Sq Ft Lot
- Sprinkler System
HOA Fees
- $10 Monthly HOA Fees
Parking
- 2 Car Garage
- Garage Door Opener
Home Design
- Traditional Architecture
- Slab Foundation
- Stone Exterior Construction
- Vinyl Construction Material
Interior Spaces
- 2,192 Sq Ft Home
- 2-Story Property
- Ceiling Fan
- Recessed Lighting
- Gas Log Fireplace
- Double Pane Windows
- Great Room with Fireplace
- Laundry on upper level
Kitchen
- Free-Standing Range
- Induction Cooktop
- Built-In Microwave
- Dishwasher
- Kitchen Island
- Granite Countertops
- Wood Stained Kitchen Cabinets
Flooring
- Wood
- Carpet
Bedrooms and Bathrooms
- 4 Bedrooms
- Dual Closets
- Walk-In Closet
- Dual Vanity Sinks in Primary Bathroom
- Private Water Closet
- Soaking Tub
- Garden Bath
- Separate Shower
Attic
- Attic Access Panel
- Pull Down Stairs to Attic
Home Security
- Security System Owned
- Fire and Smoke Detector
Outdoor Features
- Patio
Schools
- Jackson Elementary School
- Camden Middle School
- Camden High School
Utilities
- Central Heating and Cooling System
- Cooling System Powered By Gas
- Heating System Uses Gas
- Tankless Water Heater
- Cable TV Available
Community Details
- Association fees include green areas
- Lester Mcelveen HOA, Phone Number (843) 260-5814
- Bramblewood Subdivision
Map
Home Values in the Area
Average Home Value in this Area
Tax History
| Year | Tax Paid | Tax Assessment Tax Assessment Total Assessment is a certain percentage of the fair market value that is determined by local assessors to be the total taxable value of land and additions on the property. | Land | Improvement |
|---|---|---|---|---|
| 2025 | $1,607 | $216,300 | $42,200 | $174,100 |
| 2024 | $1,607 | $218,100 | $42,200 | $175,900 |
| 2023 | $1,794 | $218,100 | $42,200 | $175,900 |
| 2022 | $1,363 | $221,700 | $42,200 | $179,500 |
| 2021 | $1,272 | $42,200 | $42,200 | $0 |
Property History
| Date | Event | Price | List to Sale | Price per Sq Ft |
|---|---|---|---|---|
| 07/08/2025 07/08/25 | For Sale | $299,999 | -- | $137 / Sq Ft |
Purchase History
| Date | Type | Sale Price | Title Company |
|---|---|---|---|
| Warranty Deed | $223,500 | -- | |
| Warranty Deed | $223,500 | -- |
Mortgage History
| Date | Status | Loan Amount | Loan Type |
|---|---|---|---|
| Open | $228,640 | New Conventional | |
| Closed | $228,640 | VA |
Source: Consolidated MLS (Columbia MLS)
MLS Number: 612565
APN: C298-00-00-020-SKT
- 2065 Rexford Ct
- 106 Ridge Circle Dr
- 2052 Rexford Ct
- 2064 Rexford Ct
- 2060 Rexford Ct
- 2033 Rexford Ct
- 97 Ridge Circle Dr
- 2048 Rexford Ct
- 817 Church St
- 1108 Chestnut Ferry Rd
- 1318 Crosshill Ct Unit A
- 1318 Crosshill Ct Unit B
- 1318 Crosshill Ct Unit D
- 1318 Crosshill Ct Unit E
- 1318 Crosshill Ct Unit C
- 1309 Crosshill Ct
- 1309E Crosshill Ct
- 1308 Crosshill Ct
- Hickory Plan at Gordon Village
- Balsa Plan at Gordon Village
- 1230 Wylie St
- 1607 Lee St
- 613 Chesnut St
- 148 Wall St
- 134 Rapid Run
- 40 Boulware Rd
- 841 Frenwood Ln
- 138 Parkwood Ct
- 1292 Champions Rst Rd
- 1302 Champions Rst Rd
- 1322 Champions Rst Rd
- 1402 Champions Rst Rd
- 1422 Champions Rst Rd
- 1342 Champions Rst Rd
- 229 Pine Point Rd Unit B
- 883 Medfield Rd
- 1362 Champions Rst Rd
- 1382 Champions Rst Rd
- 300 Lafayette Way
- 205 Joy Rd

