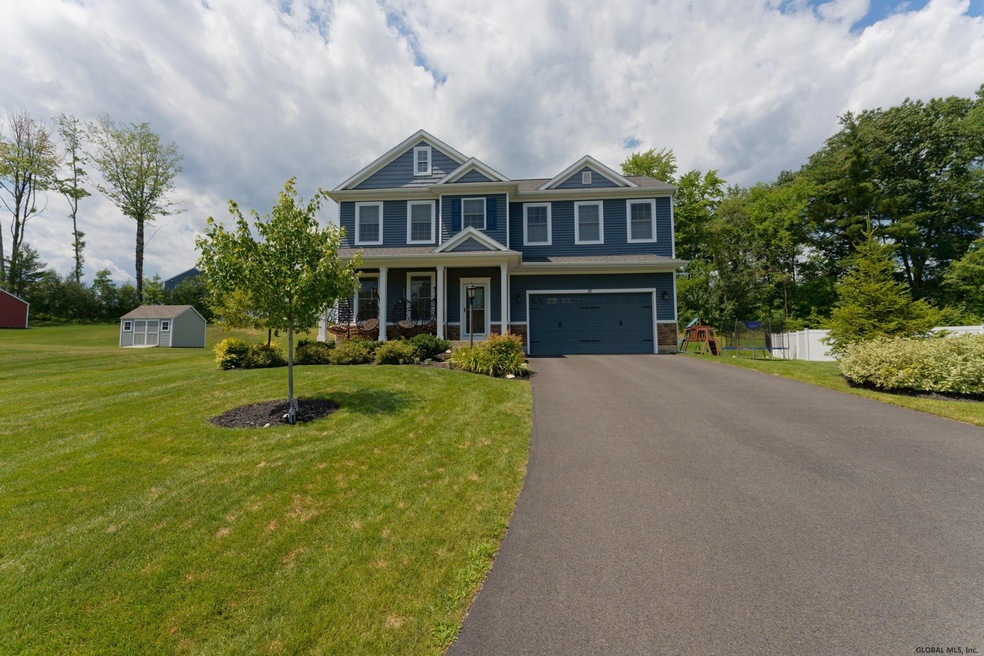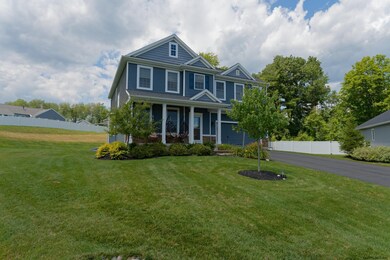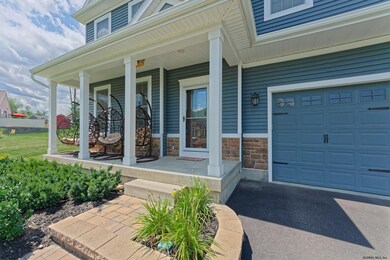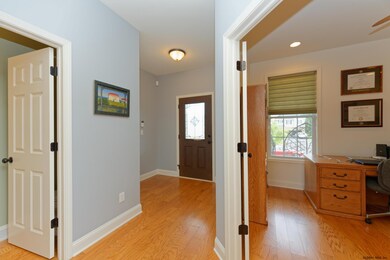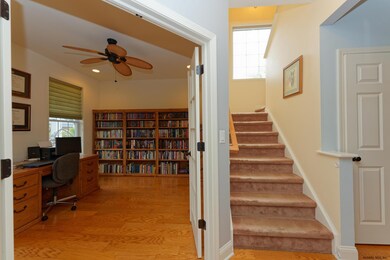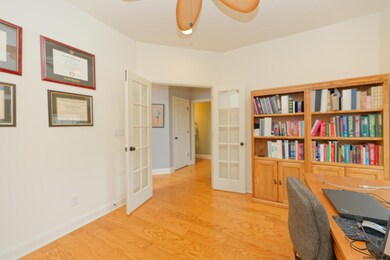
10 Highcroft Ct Schenectady, NY 12309
Fort Hunter-Guilderland NeighborhoodHighlights
- Colonial Architecture
- Wood Flooring
- No HOA
- Wooded Lot
- 1 Fireplace
- Cul-De-Sac
About This Home
As of October 2020Great opportunity to take advantage of the first & only resale in Marini's desirable Londonderry Ridge neighborhood. This nearly 3000 sq-ft Ravello model colonial features upgrades galore including HW flooring t/out, custom Hunter Douglas window shades t/out (motorized on 1st flr), Sonos speaker system, 1st flr ofs w/ French doors, & large sunroom w/ tons of windows. Kitchen features granite countertops, custom cherry cabinetry, pullout shelving, under-cabinet lighting, & SS appliances. Dining rm area features custom bay window. Large master suite features 2 walk in closets & double sink. 2nd flr laundry is a bonus. Beautiful finished bsmnt features 9' ceilings, large rec room, full bath, bedroom, & plenty of storage w/ access to bilco door. Private cul-de-sac lot & stamped concrete patio -- Excellent Condition
Last Agent to Sell the Property
Gucciardo Real Estate LLC License #10491202389 Listed on: 07/30/2020
Last Buyer's Agent
Horace Scott
haha3
Home Details
Home Type
- Single Family
Est. Annual Taxes
- $10,799
Year Built
- Built in 2016
Lot Details
- 0.34 Acre Lot
- Lot Dimensions are 100 x 130
- Cul-De-Sac
- Landscaped
- Level Lot
- Front and Back Yard Sprinklers
- Cleared Lot
- Wooded Lot
Parking
- 2 Car Attached Garage
- Driveway
- Off-Street Parking
Home Design
- Colonial Architecture
- Vinyl Siding
- Asphalt
Interior Spaces
- 1 Fireplace
- Sliding Doors
- Home Security System
Kitchen
- Eat-In Kitchen
- Oven
- Range
- Microwave
- Dishwasher
- Disposal
Flooring
- Wood
- Carpet
- Ceramic Tile
Bedrooms and Bathrooms
- 4 Bedrooms
- Primary bedroom located on second floor
Laundry
- Laundry Room
- Laundry on upper level
Basement
- Basement Fills Entire Space Under The House
- Sump Pump
Outdoor Features
- Patio
- Exterior Lighting
- Porch
Utilities
- Forced Air Heating and Cooling System
- Heating System Uses Natural Gas
- Cable TV Available
Community Details
- No Home Owners Association
- Revello
Listing and Financial Details
- Legal Lot and Block 41 / 1
- Assessor Parcel Number 012603 17.2-1-41
Ownership History
Purchase Details
Home Financials for this Owner
Home Financials are based on the most recent Mortgage that was taken out on this home.Similar Homes in Schenectady, NY
Home Values in the Area
Average Home Value in this Area
Purchase History
| Date | Type | Sale Price | Title Company |
|---|---|---|---|
| Warranty Deed | $447,063 | None Available |
Mortgage History
| Date | Status | Loan Amount | Loan Type |
|---|---|---|---|
| Open | $343,840 | New Conventional |
Property History
| Date | Event | Price | Change | Sq Ft Price |
|---|---|---|---|---|
| 10/30/2020 10/30/20 | Sold | $429,800 | 0.0% | $147 / Sq Ft |
| 09/09/2020 09/09/20 | Pending | -- | -- | -- |
| 09/02/2020 09/02/20 | Price Changed | $429,800 | -7.5% | $147 / Sq Ft |
| 08/09/2020 08/09/20 | Price Changed | $464,800 | -3.1% | $158 / Sq Ft |
| 07/30/2020 07/30/20 | For Sale | $479,800 | +7.3% | $164 / Sq Ft |
| 09/15/2016 09/15/16 | Sold | $447,063 | +28.8% | $194 / Sq Ft |
| 01/30/2016 01/30/16 | Pending | -- | -- | -- |
| 01/30/2016 01/30/16 | For Sale | $347,000 | -- | $151 / Sq Ft |
Tax History Compared to Growth
Tax History
| Year | Tax Paid | Tax Assessment Tax Assessment Total Assessment is a certain percentage of the fair market value that is determined by local assessors to be the total taxable value of land and additions on the property. | Land | Improvement |
|---|---|---|---|---|
| 2024 | $11,742 | $268,200 | $67,000 | $201,200 |
| 2023 | $11,507 | $268,200 | $67,000 | $201,200 |
| 2022 | $11,348 | $268,200 | $67,000 | $201,200 |
| 2021 | $11,190 | $268,200 | $67,000 | $201,200 |
| 2020 | $11,000 | $268,200 | $67,000 | $201,200 |
| 2019 | $5,635 | $268,200 | $67,000 | $201,200 |
| 2018 | $10,716 | $268,200 | $67,000 | $201,200 |
| 2017 | $7,127 | $268,200 | $67,000 | $201,200 |
| 2016 | $1,820 | $46,200 | $46,200 | $0 |
| 2015 | -- | $46,200 | $46,200 | $0 |
| 2014 | -- | $3,500 | $3,500 | $0 |
Agents Affiliated with this Home
-

Seller's Agent in 2020
Anthony Gucciardo
Gucciardo Real Estate LLC
(239) 784-5766
91 in this area
641 Total Sales
-
H
Buyer's Agent in 2020
Horace Scott
haha3
-
T
Buyer's Agent in 2020
Thomas Ginnelly
RE/MAX
-

Seller's Agent in 2016
Liz Marini
Rob Mar Realty Inc
(518) 869-1200
1 in this area
69 Total Sales
-
C
Buyer's Agent in 2016
Clifton Dixon
Clifton Dixon & Associates Rea
-
C
Buyer's Agent in 2016
Cathy Cooley
Howard Hanna Capital Inc
Map
Source: Global MLS
MLS Number: 202024017
APN: 012689-017-002-0001-041-000-0000
