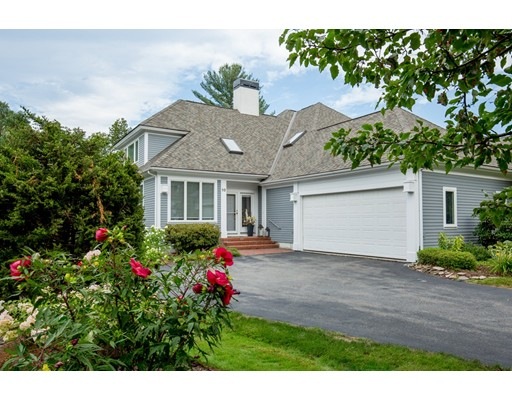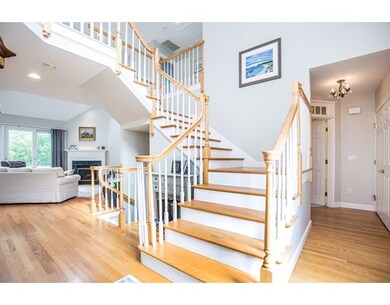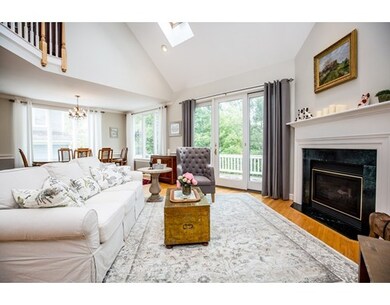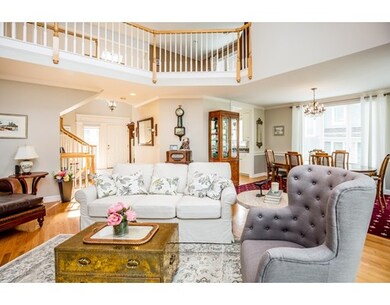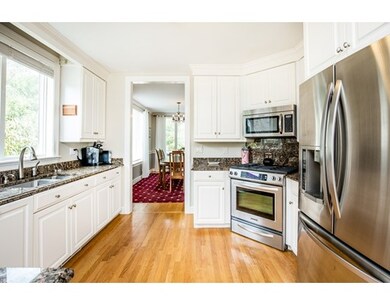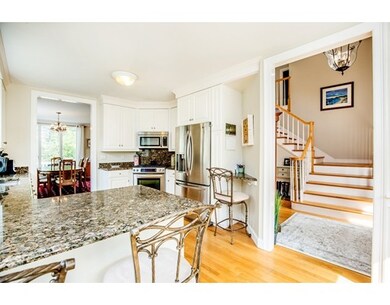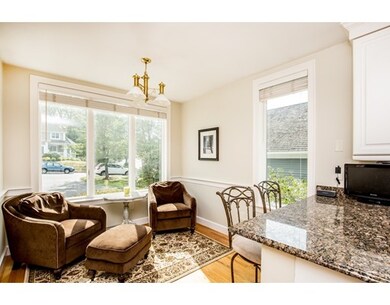
10 Highwood Ln Ipswich, MA 01938
About This Home
As of December 2019Wow! A beautifully updated Pinehurst model home with the sought after first floor Master Bedroom and the stunning Master Bath sports a brushed chrome oversized Shower.. The eat-in white Kitchen features stainless and granite and new appliances. Open floor plan with a fireplaced Living Room. Upper Level features two bedrooms plus the Loft area which is open to the Living Room. The walk- out Lower Level has a built in granite Bar area and a fireplace in the Great Room. Very desirable private Office with built-ins and French Doors. On- Demand Water Tank was recently installed plus a New Roof. Ipswich Country Club offers private membership to the Robert Trent Jones Gold course plus 7 HAr- Tru Tennis Courts and two Pools. Low HOA- $443 per month includes mowing, snow plowing, curbside trash and recycling, guard shack and wastewater treatment. This home is move- in ready!
Last Agent to Sell the Property
Coldwell Banker Realty - Beverly Listed on: 08/26/2016

Townhouse Details
Home Type
- Townhome
Est. Annual Taxes
- $9,990
Year Built
- 1996
Utilities
- Private Sewer
Ownership History
Purchase Details
Home Financials for this Owner
Home Financials are based on the most recent Mortgage that was taken out on this home.Purchase Details
Home Financials for this Owner
Home Financials are based on the most recent Mortgage that was taken out on this home.Purchase Details
Home Financials for this Owner
Home Financials are based on the most recent Mortgage that was taken out on this home.Purchase Details
Purchase Details
Purchase Details
Similar Homes in Ipswich, MA
Home Values in the Area
Average Home Value in this Area
Purchase History
| Date | Type | Sale Price | Title Company |
|---|---|---|---|
| Not Resolvable | $715,000 | None Available | |
| Not Resolvable | $750,000 | -- | |
| Deed | $565,000 | -- | |
| Deed | $565,000 | -- | |
| Deed | -- | -- | |
| Deed | -- | -- | |
| Deed | $620,000 | -- | |
| Deed | $620,000 | -- | |
| Deed | $405,278 | -- | |
| Deed | $405,278 | -- |
Mortgage History
| Date | Status | Loan Amount | Loan Type |
|---|---|---|---|
| Open | $250,000 | Credit Line Revolving | |
| Open | $565,000 | Stand Alone Refi Refinance Of Original Loan | |
| Closed | $565,000 | Stand Alone Refi Refinance Of Original Loan | |
| Closed | $572,000 | New Conventional | |
| Previous Owner | $200,000 | Closed End Mortgage | |
| Previous Owner | $100,000 | No Value Available | |
| Previous Owner | $417,000 | Purchase Money Mortgage |
Property History
| Date | Event | Price | Change | Sq Ft Price |
|---|---|---|---|---|
| 12/13/2019 12/13/19 | Sold | $715,000 | -4.7% | $178 / Sq Ft |
| 10/31/2019 10/31/19 | Pending | -- | -- | -- |
| 10/01/2019 10/01/19 | Price Changed | $749,900 | -3.8% | $187 / Sq Ft |
| 09/03/2019 09/03/19 | Price Changed | $779,900 | -2.5% | $194 / Sq Ft |
| 08/05/2019 08/05/19 | For Sale | $799,900 | +6.7% | $199 / Sq Ft |
| 07/28/2017 07/28/17 | Sold | $750,000 | -2.5% | $187 / Sq Ft |
| 06/06/2017 06/06/17 | Pending | -- | -- | -- |
| 08/26/2016 08/26/16 | For Sale | $769,000 | -- | $192 / Sq Ft |
Tax History Compared to Growth
Tax History
| Year | Tax Paid | Tax Assessment Tax Assessment Total Assessment is a certain percentage of the fair market value that is determined by local assessors to be the total taxable value of land and additions on the property. | Land | Improvement |
|---|---|---|---|---|
| 2025 | $9,990 | $896,000 | $332,800 | $563,200 |
| 2024 | $9,485 | $833,500 | $334,200 | $499,300 |
| 2023 | $10,312 | $843,200 | $236,800 | $606,400 |
| 2022 | $8,759 | $681,100 | $223,900 | $457,200 |
| 2021 | $8,807 | $666,200 | $210,900 | $455,300 |
| 2020 | $9,200 | $656,200 | $210,900 | $445,300 |
| 2019 | $9,383 | $665,900 | $220,600 | $445,300 |
| 2018 | $9,102 | $639,200 | $204,400 | $434,800 |
| 2017 | $9,370 | $660,300 | $184,900 | $475,400 |
| 2016 | $8,252 | $555,700 | $149,200 | $406,500 |
| 2015 | $7,775 | $575,500 | $136,300 | $439,200 |
Agents Affiliated with this Home
-
H
Seller's Agent in 2019
Herrick Lutts Realty Partners
Herrick Lutts Realty Partners
4 in this area
235 Total Sales
-

Seller's Agent in 2017
Gwen Washburn
Coldwell Banker Realty - Beverly
(978) 771-4827
4 in this area
18 Total Sales
Map
Source: MLS Property Information Network (MLS PIN)
MLS Number: 72058725
APN: IPSW-000028A-000227
- 3 Choate Ln
- 32 Highwood Ln
- 10 Hawk Hill Ln
- 7 Long Ridge Ln
- 44 Southpoint Ln
- 53 Country Club Way
- 8 Longmeadow Dr Unit 31
- 8 Longmeadow Dr Unit 14
- 59 Turnpike Rd
- 356 Linebrook Rd
- 117 Wethersfield St
- 45 Pineswamp Rd
- 16 Wethersfield St
- 61 Maplecroft Ln
- 46 Buttonwood
- 55 Maplecroft Ln Unit 55
- 55 Maplecroft Ln
- 30 Buttonwood
- 7 Moray Ln Unit 7
- 464 & 472 Newburyport Turnpike
