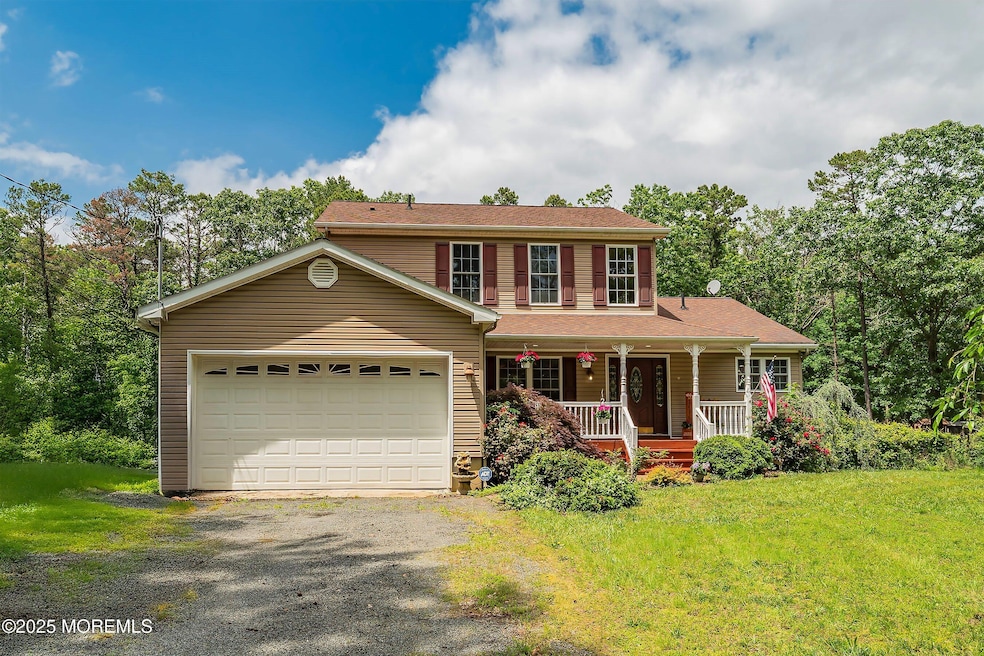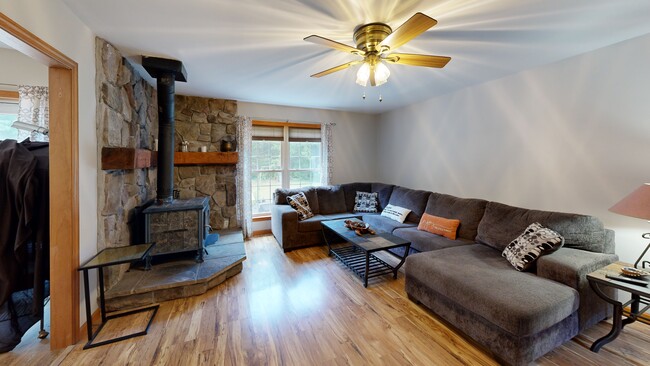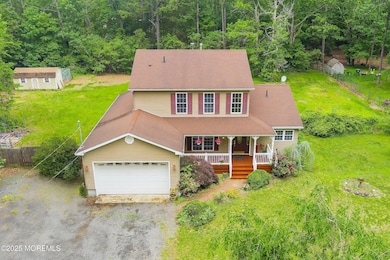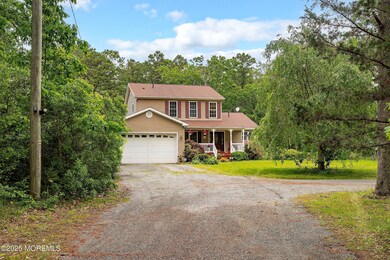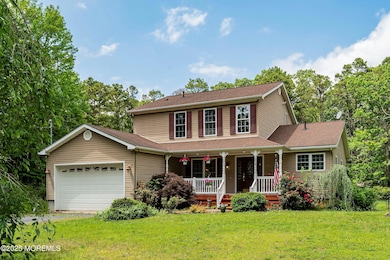
$699,999 Open House 8/09
- 4 Beds
- 2.5 Baths
- 10 Hillside Ave
- Tuckerton, NJ
Charming Colonial on Nearly 6 Acres - Hobby Farm Potential! Welcome to this beautiful 4-bedroom, 2.5-bath New Gretna Colonial nestled on almost 6 acres in a serene, private setting. New paint and floors! Boasting a full walkout unfinished basement with soaring 9-foot ceilings, this home is perfect for future expansion or customization. Step inside to find fresh paint and brand new luxury vinyl
Mary Shannon Cooper Fathom Realty NJ LLC
