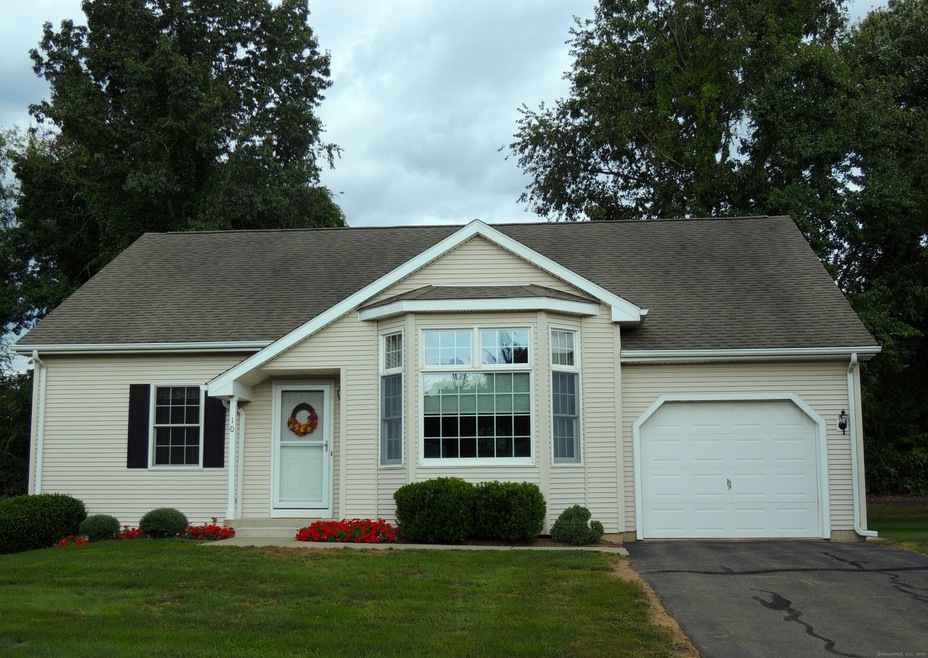
10 Hillside Farms Dr Broad Brook, CT 06016
Highlights
- Open Floorplan
- Ranch Style House
- 1 Fireplace
- Deck
- Attic
- End Unit
About This Home
As of October 2024Beautifully maintained and immaculate 2 bedroom ranch style detached condo unit in sought after Hillside Farms 55+ Community. Fantastic open layout with huge great room/living room/dining room provides exceptional space for entertaining. Open, light and bright living room with beautiful gas fireplace. Dining room has sliders to a new, private Trex deck overlooking backyard, walking trail and scenic wooded area. Large open kitchen with tons of cabinets and lots of counter space. Spacious primary bedroom suite is complete with roomy full bath (including walk in shower with dual seats) and large walk in closet. Easy one floor living also includes a guest bedroom and second full bathroom with tub/shower, main level laundry, and ample closet space. Attached one car garage with direct access to kitchen. Full basement w/hatchway provides additional storage. Updated gas furnace (2016) and newer Central Air (2019). This peaceful and charming community has access to walking trails and is conveniently located close to parks, golf course, highways, and only 20 minutes to Bradley Airport.
Last Agent to Sell the Property
Reddy Realty, LLC License #RES.0784270 Listed on: 09/06/2024
Property Details
Home Type
- Condominium
Est. Annual Taxes
- $4,545
Year Built
- Built in 2002
HOA Fees
- $300 Monthly HOA Fees
Home Design
- Ranch Style House
- Frame Construction
- Vinyl Siding
Interior Spaces
- 1,431 Sq Ft Home
- Open Floorplan
- 1 Fireplace
- Thermal Windows
- Basement Fills Entire Space Under The House
- Attic or Crawl Hatchway Insulated
Kitchen
- Oven or Range
- Range Hood
- Dishwasher
Bedrooms and Bathrooms
- 2 Bedrooms
- 2 Full Bathrooms
Laundry
- Laundry on main level
- Dryer
- Washer
Parking
- 1 Car Garage
- Parking Deck
- Automatic Garage Door Opener
Schools
- Broad Brook Elementary School
- East Windsor High School
Utilities
- Central Air
- Heating System Uses Natural Gas
- Electric Water Heater
- Cable TV Available
Additional Features
- Deck
- End Unit
Listing and Financial Details
- Assessor Parcel Number 2409486
Community Details
Overview
- Association fees include grounds maintenance, trash pickup, snow removal, property management
- 37 Units
Pet Policy
- Pets Allowed
Ownership History
Purchase Details
Home Financials for this Owner
Home Financials are based on the most recent Mortgage that was taken out on this home.Purchase Details
Home Financials for this Owner
Home Financials are based on the most recent Mortgage that was taken out on this home.Similar Home in Broad Brook, CT
Home Values in the Area
Average Home Value in this Area
Purchase History
| Date | Type | Sale Price | Title Company |
|---|---|---|---|
| Executors Deed | $325,000 | None Available | |
| Executors Deed | $325,000 | None Available | |
| Warranty Deed | $178,200 | -- | |
| Warranty Deed | $178,200 | -- |
Mortgage History
| Date | Status | Loan Amount | Loan Type |
|---|---|---|---|
| Open | $260,000 | Purchase Money Mortgage | |
| Closed | $260,000 | Purchase Money Mortgage | |
| Previous Owner | $92,000 | Stand Alone Refi Refinance Of Original Loan | |
| Previous Owner | $103,200 | No Value Available |
Property History
| Date | Event | Price | Change | Sq Ft Price |
|---|---|---|---|---|
| 10/22/2024 10/22/24 | Sold | $325,000 | 0.0% | $227 / Sq Ft |
| 10/17/2024 10/17/24 | Pending | -- | -- | -- |
| 09/06/2024 09/06/24 | For Sale | $324,900 | -- | $227 / Sq Ft |
Tax History Compared to Growth
Tax History
| Year | Tax Paid | Tax Assessment Tax Assessment Total Assessment is a certain percentage of the fair market value that is determined by local assessors to be the total taxable value of land and additions on the property. | Land | Improvement |
|---|---|---|---|---|
| 2025 | $4,903 | $185,070 | $0 | $185,070 |
| 2024 | $4,545 | $185,070 | $0 | $185,070 |
| 2023 | $4,226 | $123,280 | $0 | $123,280 |
| 2022 | $1,919 | $123,280 | $0 | $123,280 |
| 2021 | $4,253 | $123,280 | $0 | $123,280 |
| 2020 | $4,280 | $123,280 | $0 | $123,280 |
| 2019 | $4,222 | $123,280 | $0 | $123,280 |
| 2018 | $4,179 | $123,280 | $0 | $123,280 |
| 2017 | $4,248 | $129,620 | $0 | $129,620 |
| 2016 | $4,009 | $129,620 | $0 | $129,620 |
| 2015 | $3,929 | $129,620 | $0 | $129,620 |
| 2014 | $3,860 | $129,620 | $0 | $129,620 |
Agents Affiliated with this Home
-
K
Seller's Agent in 2024
Kelly Moser
Reddy Realty, LLC
(860) 604-3343
2 in this area
39 Total Sales
-

Buyer's Agent in 2024
James Bradshaw
Berkshire Hathaway Home Services
(860) 729-5318
3 in this area
103 Total Sales
Map
Source: SmartMLS
MLS Number: 24044949
APN: EWIN-000098-000053-000016-000044-101
- 8 Emily Rd
- 5 Church St Unit R
- 148 Depot St
- 4 Rye St
- 120 East Rd Unit Lot 11
- 126 East Rd Unit Lot8
- 155 Depot St Unit Lot 4
- 35 Church St
- 111 Old Ellington Rd
- 11 Thistle Way Unit D
- 27 Margaret Dr
- 11 Harrington Rd
- 183 Chamberlain Rd
- 253 East Rd
- 143 North Rd
- 0 Wells Rd
- 26 Mahoney Rd
- 20 Apothecaries Hall Rd
- 19 Mahoney Rd
- 0 Chamberlain Rd Unit 24081742
