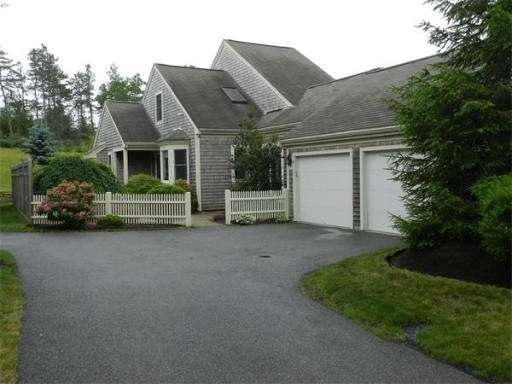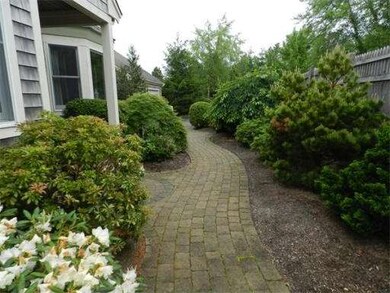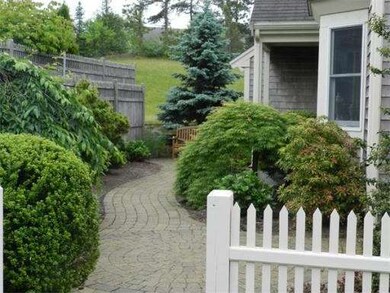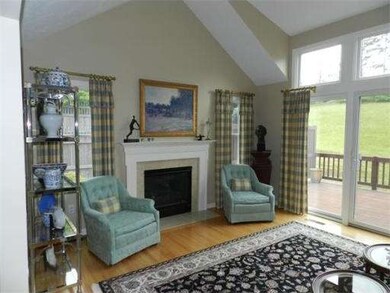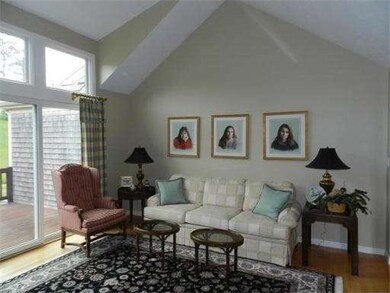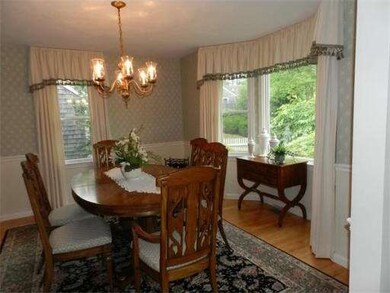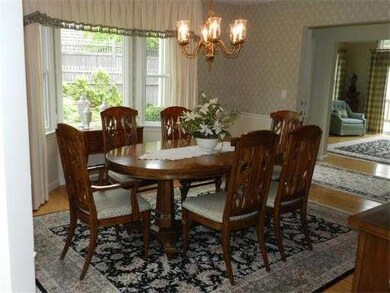
10 Holbeck Corner Plymouth, MA 02360
The Pinehills NeighborhoodAbout This Home
As of July 2021Meticulously maintained Q Model in Winslowe's View. Sun-filled formal living room w/hardwood floors,vaulted ceiling and slider to very private deck.Lovely formal dining room w/hardwood floors and bay window. Wonderful kitchen with granite counters, stainless steel appliances and upgraded maple cabinets with lighting under is open to family room with hardwood floor and bright east-facing eating area with slider-wonderful for morning coffee overlooking a very private courtyard! First floor master suite has double closets and double sinks in the master bath. A bright powder room completes the first floor. The second floor has an open loft, second bedroom, full bath and a spacious home office with skylight.The basement is unfinished yet has a great cedar closet with wonderful storage. This home is situated perfectly with a side entry garage, close to the Post Office, pool, tennis and other amenities that Winslowe's View has to offer. Nothing to do but move in and make yourelf at home!!
Last Agent to Sell the Property
Susan Gildea
Coldwell Banker Realty - Plymouth License #449527002 Listed on: 06/10/2014
Last Buyer's Agent
Timothy Driscoll
Coldwell Banker Realty - Duxbury
Property Details
Home Type
Condominium
Est. Annual Taxes
$7,374
Year Built
2004
Lot Details
0
Listing Details
- Unit Level: 0
- Unit Placement: End
- Special Features: None
- Property Sub Type: Condos
- Year Built: 2004
Interior Features
- Has Basement: Yes
- Fireplaces: 1
- Primary Bathroom: Yes
- Number of Rooms: 7
- Amenities: Shopping, Swimming Pool, Tennis Court, Walk/Jog Trails, Golf Course, Highway Access
- Electric: Circuit Breakers, 200 Amps
- Energy: Insulated Windows, Storm Doors
- Flooring: Tile, Wall to Wall Carpet, Hardwood
- Insulation: Full
- Interior Amenities: Cable Available
- Bedroom 2: Second Floor, 13X11
- Bathroom #1: First Floor
- Bathroom #2: First Floor
- Bathroom #3: Second Floor
- Kitchen: First Floor, 13X8
- Laundry Room: First Floor
- Living Room: First Floor, 15X13
- Master Bedroom: First Floor, 15X12
- Master Bedroom Description: Closet - Walk-in, Flooring - Wall to Wall Carpet
- Dining Room: First Floor, 12X11
- Family Room: First Floor, 16X10
Exterior Features
- Construction: Frame
- Exterior: Shingles
- Exterior Unit Features: Deck, Patio
Garage/Parking
- Garage Parking: Attached, Garage Door Opener, Side Entry
- Garage Spaces: 2
- Parking: Off-Street
- Parking Spaces: 2
Utilities
- Cooling Zones: 1
- Heat Zones: 1
- Hot Water: Natural Gas, Tank
- Utility Connections: for Gas Range, for Gas Dryer, Washer Hookup, Icemaker Connection
Condo/Co-op/Association
- Condominium Name: Winslowe's View at The Pinehills
- Association Fee Includes: Master Insurance, Swimming Pool, Exterior Maintenance, Road Maintenance, Landscaping, Snow Removal, Tennis Court, Clubroom, Walking/Jogging Trails, Refuse Removal
- Association Pool: Yes
- Management: Developer Control
- Pets Allowed: Yes
- No Units: 550
- Unit Building: 10
Ownership History
Purchase Details
Purchase Details
Purchase Details
Home Financials for this Owner
Home Financials are based on the most recent Mortgage that was taken out on this home.Purchase Details
Home Financials for this Owner
Home Financials are based on the most recent Mortgage that was taken out on this home.Purchase Details
Similar Homes in Plymouth, MA
Home Values in the Area
Average Home Value in this Area
Purchase History
| Date | Type | Sale Price | Title Company |
|---|---|---|---|
| Condominium Deed | -- | None Available | |
| Condominium Deed | -- | None Available | |
| Condominium Deed | $585,000 | None Available | |
| Not Resolvable | $400,000 | -- | |
| Deed | $438,889 | -- |
Property History
| Date | Event | Price | Change | Sq Ft Price |
|---|---|---|---|---|
| 07/30/2021 07/30/21 | Sold | $585,000 | +1.7% | $310 / Sq Ft |
| 06/28/2021 06/28/21 | Pending | -- | -- | -- |
| 06/23/2021 06/23/21 | For Sale | $575,000 | 0.0% | $305 / Sq Ft |
| 06/14/2021 06/14/21 | Pending | -- | -- | -- |
| 06/09/2021 06/09/21 | For Sale | $575,000 | +43.8% | $305 / Sq Ft |
| 08/14/2014 08/14/14 | Sold | $400,000 | 0.0% | $212 / Sq Ft |
| 07/30/2014 07/30/14 | Pending | -- | -- | -- |
| 07/25/2014 07/25/14 | Off Market | $400,000 | -- | -- |
| 07/09/2014 07/09/14 | Price Changed | $425,000 | -1.2% | $225 / Sq Ft |
| 06/10/2014 06/10/14 | For Sale | $430,000 | -- | $228 / Sq Ft |
Tax History Compared to Growth
Tax History
| Year | Tax Paid | Tax Assessment Tax Assessment Total Assessment is a certain percentage of the fair market value that is determined by local assessors to be the total taxable value of land and additions on the property. | Land | Improvement |
|---|---|---|---|---|
| 2025 | $7,374 | $581,100 | $0 | $581,100 |
| 2024 | $6,882 | $534,700 | $0 | $534,700 |
| 2023 | $6,771 | $493,900 | $0 | $493,900 |
| 2022 | $6,510 | $421,900 | $0 | $421,900 |
| 2021 | $6,857 | $424,300 | $0 | $424,300 |
| 2020 | $6,808 | $416,400 | $0 | $416,400 |
| 2019 | $6,755 | $408,400 | $0 | $408,400 |
| 2018 | $6,758 | $410,600 | $0 | $410,600 |
| 2017 | $6,672 | $402,400 | $0 | $402,400 |
| 2016 | $6,404 | $393,600 | $0 | $393,600 |
| 2015 | $5,745 | $369,700 | $0 | $369,700 |
| 2014 | $5,453 | $360,400 | $0 | $360,400 |
Agents Affiliated with this Home
-
P
Seller's Agent in 2021
Pinehills Resale Team
Pinehills Brokerage Services LLC
(508) 209-2000
444 in this area
446 Total Sales
-
D
Buyer's Agent in 2021
Dorrie Arnold
Coldwell Banker Realty - Duxbury
-
S
Seller's Agent in 2014
Susan Gildea
Coldwell Banker Realty - Plymouth
-
T
Buyer's Agent in 2014
Timothy Driscoll
Coldwell Banker Realty - Duxbury
Map
Source: MLS Property Information Network (MLS PIN)
MLS Number: 71696205
APN: PLYM-000077-C000122A-000010-HC000000
- 30 Kate's Unit 30
- 30 Kates Glen
- 19 W Trevor Hill
- 6 Old Apple Tree Trail
- 11 Alice Mullens Way
- 125 Bradstreete Crossing
- 11 Great Kame
- 48 Great Kame
- 18 Great Kame
- 22 Martin Cir
- 61 Bradstreete Crossing
- 10 Stones Throw
- 9 Stones Throw
- 11 Dillingham Way
- 12 Stones Throw
- 36 Barnswallow Ln
- 19 Pelham Walk Unit 19
- 72 Kestrel Way Unit 36
- 27 Pine Cobble
- 39 Pelham Walk
