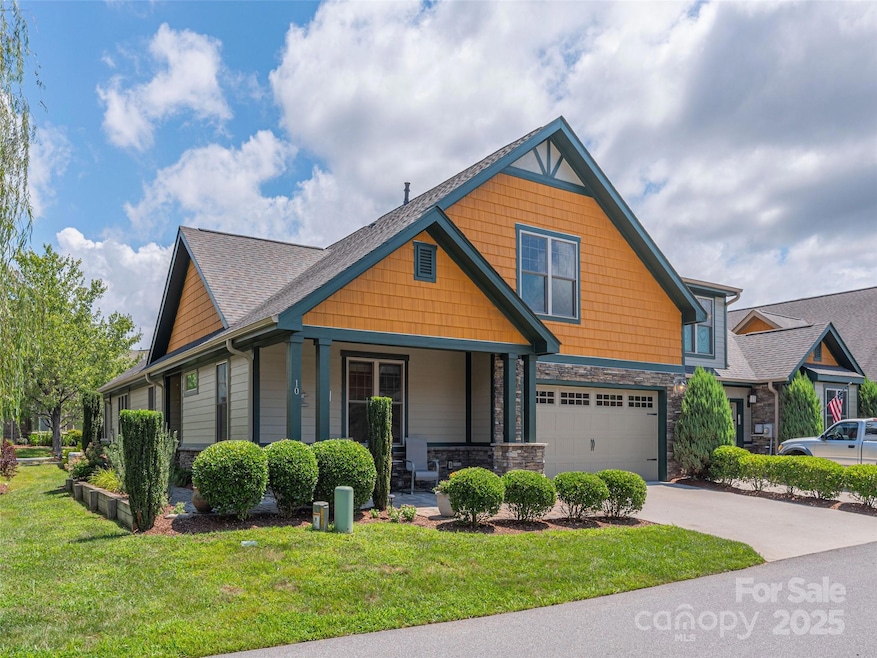
10 Holland Mountain View Asheville, NC 28804
Estimated payment $4,472/month
Highlights
- Fitness Center
- Outdoor Pool
- Clubhouse
- Weaverville Elementary Rated A-
- Open Floorplan
- Arts and Crafts Architecture
About This Home
Beautifully maintained, energy efficient 3 bed/3 bath Carriage home in the desirable Pinebrook Farms Community. Open concept living, vaulted ceilings, rock fireplace/vented gas logs. Granite kitchen includes massive breakfast bar, and counter space galore! The great room and dedicated dining area open to the kitchen. 4 season sunroom with mini split heat/cool and mirror tinted windows. Luxury Primary on main with en-suite bath and huge walk-in closet. Large laundry room with wash sink. 2 Car Garage w/ cabinet storage and epoxy coated floor. 2nd bedroom on main level with full bath. 3rd bedroom upstairs is oversized w/ en-suite bath. 2023 upgrades include downstairs bathrooms upgraded to granite tops, Hunter Douglass shades, LG induction range, and Bosch dishwasher. Generous storage including, utility room, and large floored attic. Generac whole house generator! 5 min to Weaverville & 15 min. to Asheville. Club House, Community Pool, Fitness Center, Walking Trails, and Community Garden.
Listing Agent
Allen Tate/Beverly-Hanks Asheville-Downtown Brokerage Email: bob.gardner@allentate.com License #201367 Listed on: 08/14/2025

Open House Schedule
-
Sunday, August 17, 20252:00 to 4:00 pm8/17/2025 2:00:00 PM +00:008/17/2025 4:00:00 PM +00:00Add to Calendar
Townhouse Details
Home Type
- Townhome
Est. Annual Taxes
- $3,317
Year Built
- Built in 2015
HOA Fees
- $382 Monthly HOA Fees
Parking
- 2 Car Attached Garage
- Driveway
Home Design
- Arts and Crafts Architecture
- Slab Foundation
- Stone Veneer
Interior Spaces
- 2-Story Property
- Open Floorplan
- Wired For Data
- Gas Fireplace
- Insulated Windows
- Entrance Foyer
- Great Room with Fireplace
Kitchen
- Breakfast Bar
- Electric Oven
- Induction Cooktop
- Microwave
- Dishwasher
- Kitchen Island
- Disposal
Flooring
- Wood
- Tile
Bedrooms and Bathrooms
- Walk-In Closet
- 3 Full Bathrooms
- Garden Bath
Outdoor Features
- Outdoor Pool
- Enclosed Glass Porch
Schools
- Weaverville/N. Windy Ridge Elementary School
- North Buncombe Middle School
- North Buncombe High School
Utilities
- Forced Air Zoned Cooling and Heating System
- Heating System Uses Natural Gas
- Underground Utilities
- Power Generator
- Tankless Water Heater
- Cable TV Available
Additional Features
- More Than Two Accessible Exits
- End Unit
Listing and Financial Details
- Assessor Parcel Number 9732-46-7268-00000
Community Details
Overview
- Altamus Management Association
- Pinebrook Farms Subdivision
- Mandatory home owners association
Amenities
- Picnic Area
- Clubhouse
Recreation
- Recreation Facilities
- Fitness Center
- Community Pool
- Trails
Map
Home Values in the Area
Average Home Value in this Area
Tax History
| Year | Tax Paid | Tax Assessment Tax Assessment Total Assessment is a certain percentage of the fair market value that is determined by local assessors to be the total taxable value of land and additions on the property. | Land | Improvement |
|---|---|---|---|---|
| 2023 | $3,317 | $521,200 | $40,000 | $481,200 |
| 2022 | $2,732 | $458,600 | $0 | $0 |
| 2021 | $2,729 | $458,100 | $0 | $0 |
| 2020 | $2,605 | $401,400 | $0 | $0 |
| 2019 | $2,605 | $401,400 | $0 | $0 |
| 2018 | $2,605 | $401,400 | $0 | $0 |
| 2017 | $0 | $325,300 | $0 | $0 |
| 2016 | $2,329 | $325,300 | $0 | $0 |
| 2015 | -- | $0 | $0 | $0 |
Property History
| Date | Event | Price | Change | Sq Ft Price |
|---|---|---|---|---|
| 08/14/2025 08/14/25 | For Sale | $700,000 | +13.8% | $284 / Sq Ft |
| 12/19/2022 12/19/22 | Sold | $615,000 | -1.6% | $249 / Sq Ft |
| 10/27/2022 10/27/22 | Price Changed | $625,000 | -3.8% | $253 / Sq Ft |
| 10/21/2022 10/21/22 | For Sale | $650,000 | -- | $264 / Sq Ft |
Purchase History
| Date | Type | Sale Price | Title Company |
|---|---|---|---|
| Warranty Deed | $615,000 | -- | |
| Warranty Deed | $392,500 | None Available |
Similar Homes in Asheville, NC
Source: Canopy MLS (Canopy Realtor® Association)
MLS Number: 4290866
APN: 9732-46-7268-00000
- 5 Holland Mountain View
- 76 Creekside View Dr
- 64 Creekside View Dr
- 77 Creekside View Dr
- 48 Creekside View Dr
- 4 Silo View Ct
- 144 Pinebrook Rd
- 612 Country Oak Dr
- 619 Country Oak Dr
- 592 Country Oak Dr
- 38 Pinebrook Club Dr
- 595 Country Oak Dr
- 842 Adelston Ln
- 584 Country Oak Dr
- 831 Adelston Ln
- 830 Adelston Ln
- 846 Adelston Ln
- 823 Adelston Ln
- 834 Adelston Ln
- Hayden Plan at Rydele Heights
- 602 Highline Dr
- 222 New Stock Rd Unit B
- 20 Weaver View Cir
- 105 Holston View Dr
- 1070 Cider Mill Loop
- 61 Garrison Branch Rd
- 50 Barnwood Dr
- 24 Lamplighter Ln
- 200 Baird Cove Rd
- 10 Newbridge Pkwy
- 101 Fox Grape Lp
- 41-61 N Merrimon Ave
- 105 Water Leaf Dr
- 26 Elkmont Dr Unit Top level
- 130 N Ridge Dr
- 375 Weaverville Rd Unit 8
- 1355 Bear Creek Rd
- 45 Mundy CV Rd
- 103 Lookout Rd
- 34 Grovepoint Way






