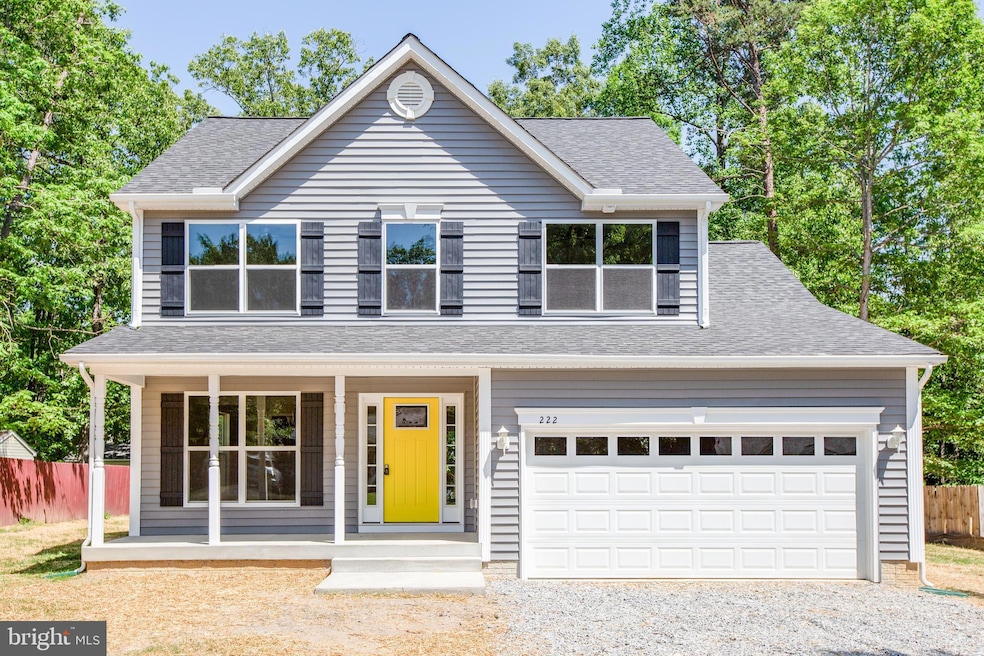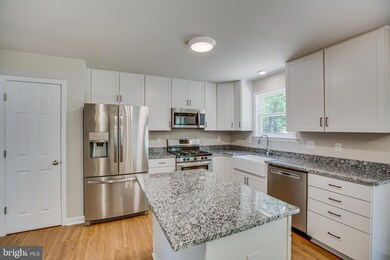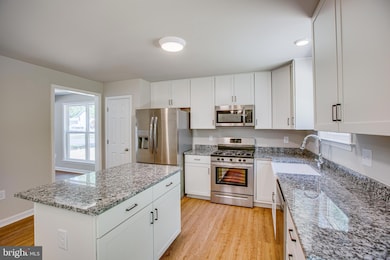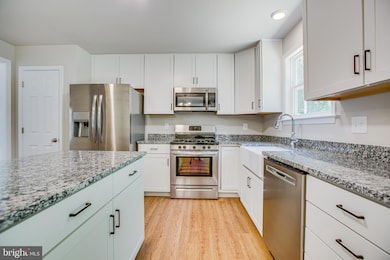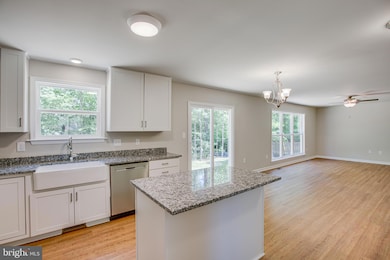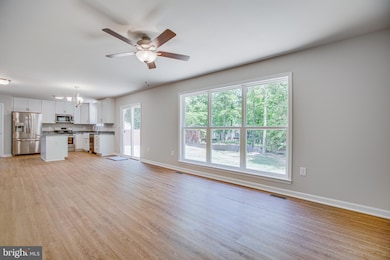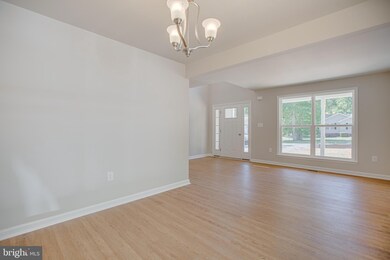10 Holly Way Colonial Beach, VA 22443
Estimated payment $2,380/month
Highlights
- Boat Ramp
- Beach
- Water Oriented
- Montross Middle School Rated 9+
- New Construction
- Lake Privileges
About This Home
Introducing the Monroe Model in Placid Bay Subd, a Lakeside Community Haven by Hamlet Homes The Monroe Model, crafted by renowned builders Hamlet Homes, embodies modern luxury and comfort. This exquisite home features granite countertops, stainless steel appliances, and LVP flooring in the kitchen, bathrooms, and foyer. The chef's kitchen is a focal point, boasting a spacious pantry, ample cabinetry, and an island with an overhang, perfect for casual dining. Natural light floods the interior through expansive 6-foot windows and a sliding glass door leading to the rear deck, ideal for enjoying breathtaking lake views and outdoor gatherings. Upstairs, discover four bedrooms, including the luxurious primary suite. This retreat features a vaulted ceiling, a generous walk-in closet, and a spa-like bathroom with a tile soaking tub and a tiled walk-in shower adorned with a glass door. Customization options allowing you to personalize your home with your preferred siding, shutters, flooring, cabinets, paint colors, and more, ensuring it reflects your unique style and taste. Beyond the confines of your home, Placid Bay Subdivision offers the beach town lifestyle with a golf cart-friendly community. Enjoy access to the clubhouse, picnic area, boat dock, and fishing pier, providing endless opportunities for recreation and relaxation. This home is to be built with a 7-8 month turnaround. Pictures and virtual tours are of previous homes built and may include some upgrades. Pricing is subject to change per material increases and decreases. Ask for a copy of the Hamlet Homes Brochure.
Listing Agent
(540) 207-4609 amanda.wilkinson@lnf.com Long & Foster Real Estate, Inc. License #0225228997 Listed on: 06/17/2025

Co-Listing Agent
(804) 724-0736 kayla.jackson@longandfoster.com Long & Foster Real Estate, Inc.
Home Details
Home Type
- Single Family
Year Built
- Built in 2025 | New Construction
Lot Details
- 10,019 Sq Ft Lot
- Level Lot
- Property is in excellent condition
- Property is zoned R2
Parking
- 2 Car Direct Access Garage
- 4 Driveway Spaces
- Front Facing Garage
- Garage Door Opener
- Gravel Driveway
Home Design
- Colonial Architecture
- Blown-In Insulation
- Batts Insulation
- Architectural Shingle Roof
- Vinyl Siding
- Stick Built Home
Interior Spaces
- 2,200 Sq Ft Home
- Property has 2 Levels
- Vaulted Ceiling
- Ceiling Fan
- ENERGY STAR Qualified Windows
- ENERGY STAR Qualified Doors
- Family Room Off Kitchen
- Dining Area
- Crawl Space
Kitchen
- Breakfast Area or Nook
- Electric Oven or Range
- Built-In Microwave
- Dishwasher
- Stainless Steel Appliances
- Kitchen Island
- Disposal
Flooring
- Carpet
- Luxury Vinyl Plank Tile
Bedrooms and Bathrooms
- 4 Bedrooms
- En-Suite Bathroom
- Walk-In Closet
- Soaking Tub
- Bathtub with Shower
- Walk-in Shower
Laundry
- Laundry on main level
- Washer and Dryer Hookup
Home Security
- Carbon Monoxide Detectors
- Fire and Smoke Detector
Outdoor Features
- Water Oriented
- Property is near a lake
- Lake Privileges
- Deck
- Exterior Lighting
- Rain Gutters
- Porch
Schools
- Washington District Elementary School
- Montross Middle School
- Washington & Lee High School
Utilities
- Central Air
- Heat Pump System
- Vented Exhaust Fan
- Underground Utilities
- 200+ Amp Service
- Electric Water Heater
- Municipal Trash
Listing and Financial Details
- Assessor Parcel Number 10C 9 4 10
Community Details
Overview
- No Home Owners Association
- Association fees include common area maintenance, pier/dock maintenance
- Built by Hamlet Homes
- Placid Bay Estates Subdivision, Monroe Floorplan
Amenities
- Picnic Area
- Common Area
- Community Center
Recreation
- Boat Ramp
- Boat Dock
- Pier or Dock
- Beach
Map
Home Values in the Area
Average Home Value in this Area
Property History
| Date | Event | Price | List to Sale | Price per Sq Ft |
|---|---|---|---|---|
| 06/17/2025 06/17/25 | For Sale | $379,900 | -- | $173 / Sq Ft |
Source: Bright MLS
MLS Number: VAWE2009158
- 302 Azure Dr
- TN 10C 8 1 23 Forest Grove Rd
- 59 Laurel Ln
- Lot 18 Laurel Ln
- 113 Laurel Ln
- 69 Pinewood Ln
- 86 Woodbine Dr
- 197 Holly Way
- 209 Holly Way
- 245 Azure Dr
- Lot 4 Lakeview Dr
- 221 Clearview Dr
- 228 Dale Dr
- 227 Woodbine Dr
- Lot 16 Woodbine Dr
- 191 Woodbine Dr
- 227 Forest Grove Rd
- 145 Azure Dr
- 95 Hickory Ln
- 204 Woodmount Dr
- 578 Shorewood Dr
- 102 Azalea Way
- 703 Mattox Ave
- 454 Wakefield Dr
- 223 Sulgrave St
- 530 Monroe Bay Ave
- 1 Monroe Bay Ave
- 5 Bancroft Ave
- 100 Taylor St Unit 503
- 201 N Irving Ave Unit B
- 308 Douglas Ave
- 205 N Irving Ave
- 710 Garfield Ave
- 814 Garfield Ave
- 340 12th St
- 2002 Beach Ave
- 217 Mimosa Ave
- 14589 Kings Hwy
- 8641 Sandy Beach Ln
- 12330 APT B Potomac View Rd
