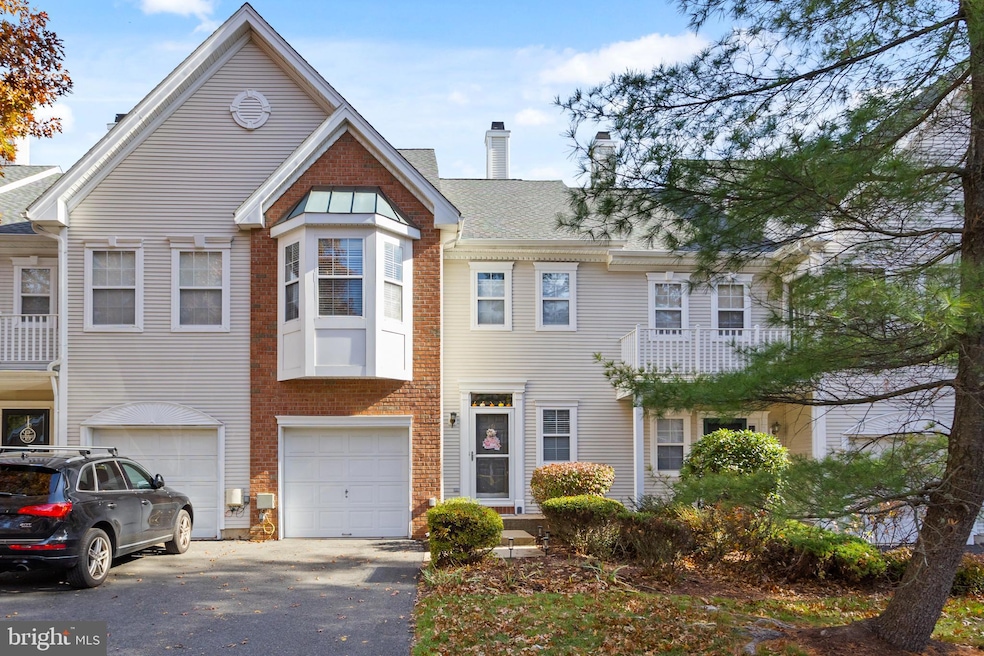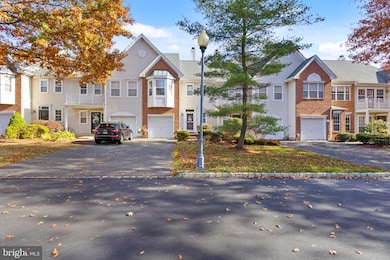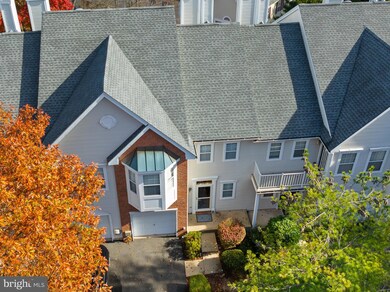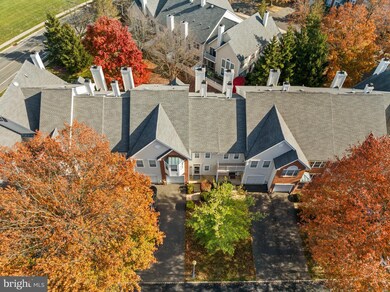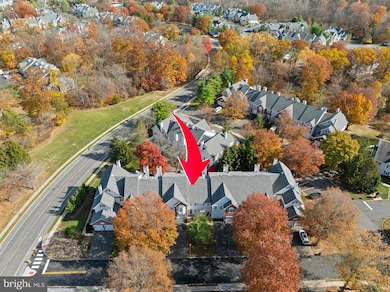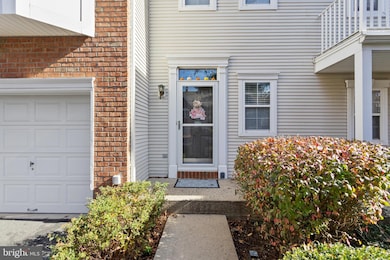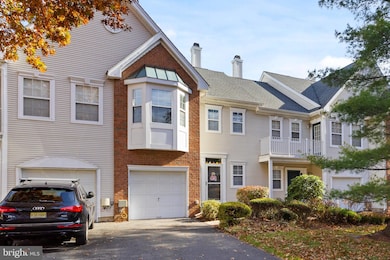10 Howe Ct Pennington, NJ 08534
Estimated payment $3,517/month
Highlights
- Clubhouse
- Deck
- Cathedral Ceiling
- Hopewell Valley Central High School Rated A
- Traditional Architecture
- Community Pool
About This Home
STUNNING AND BEAUTIFUL!! Don't miss out on this desirable 1450 sq/ft, 2-bedroom, 2.5-bathroom townhouse located in desirable Brandon Farms . This interior townhome has a spaciously finished basement with walkout access! This lovely home has 2 story living room with wood burning fire place and recessed lighting package. The gourmet kitchen features stainless steel appliance package, granite countertops, bulit in microwave and large connected dining room. The second floor boasts both bedrooms including the primary bedroom with vaulted ceilings, walk in closets and an en- suite with dual vanity, shower stall, soaking tub and water closet. Laundry facilitates are conveniently located on the second floor along with an upgraded second full bathroom. Enjoy outdoor living with a large deck and patio which open to the walk out finished basement. Plenty of storage throughout and on variety of levels including garage. Enjoy the amenities that Brandon Farms has to offer; pool, tennis, parks etc. Conveniently located with ease of access to major roads, shopping, downtown areas and parks. Ideal for primary residence or even an investment property, currently rented till April. Schedule your showing today!
Townhouse Details
Home Type
- Townhome
Est. Annual Taxes
- $4,196
Year Built
- Built in 1996
Lot Details
- Sprinkler System
HOA Fees
- $472 Monthly HOA Fees
Parking
- 1 Car Direct Access Garage
- Garage Door Opener
Home Design
- Traditional Architecture
- Brick Exterior Construction
- Block Foundation
- Vinyl Siding
- Concrete Perimeter Foundation
Interior Spaces
- 1,480 Sq Ft Home
- Property has 2 Levels
- Cathedral Ceiling
- Ceiling Fan
- Marble Fireplace
- Bay Window
- Living Room
- Dining Room
- Laundry on upper level
Kitchen
- Eat-In Kitchen
- Dishwasher
Bedrooms and Bathrooms
- 2 Bedrooms
- En-Suite Bathroom
Finished Basement
- Basement Fills Entire Space Under The House
- Exterior Basement Entry
Outdoor Features
- Deck
- Patio
- Exterior Lighting
Utilities
- Forced Air Heating and Cooling System
- Underground Utilities
- Natural Gas Water Heater
- Cable TV Available
Listing and Financial Details
- Tax Lot 14.C108
- Assessor Parcel Number 06.78-19.14.C108
Community Details
Overview
- $1,416 Capital Contribution Fee
- Association fees include pool(s), common area maintenance, exterior building maintenance, lawn maintenance, snow removal, trash, parking fee, all ground fee, management
- $68 Other Monthly Fees
- Brandon Farms HOA
- Brandon Farms Subdivision
Amenities
- Clubhouse
Recreation
- Tennis Courts
- Community Pool
Map
Home Values in the Area
Average Home Value in this Area
Property History
| Date | Event | Price | List to Sale | Price per Sq Ft | Prior Sale |
|---|---|---|---|---|---|
| 11/11/2025 11/11/25 | For Sale | $519,000 | +60.2% | $351 / Sq Ft | |
| 07/16/2018 07/16/18 | Sold | $324,000 | -3.3% | $219 / Sq Ft | View Prior Sale |
| 06/04/2018 06/04/18 | Pending | -- | -- | -- | |
| 04/09/2018 04/09/18 | For Sale | $335,000 | -- | $227 / Sq Ft |
Source: Bright MLS
MLS Number: NJME2068872
APN: 06 00078-0019-00014-0000-C108
- 305 Tuxford Ct
- 305 Deer Run Ct Unit C
- 517 Tuxford Ct
- 246 Brinley Dr Unit 94
- 8 Manley Rd
- 27 Donovan Rd
- 4 Carey St
- 74 Schindler Ct
- 3 Ventana Ct
- 6 Allura Ct
- Acadia Plan at The Collection at Hopewell - The Lofts
- Carlsbad Plan at The Collection at Hopewell - The Lofts
- Arnold Plan at The Collection at Hopewell - The Terraces
- Collins Plan at The Collection at Hopewell - The Terraces
- Pershing Plan at The Collection at Hopewell - The Townes
- Bryce Plan at The Collection at Hopewell - The Lofts
- Denali Plan at The Collection at Hopewell - The Lofts
- 13 Lopatcong Dr
- 0 Lawerencvlle-Pennington and Blackwell Rd Unit NJME2069342
- 34 Schindler Ct Unit 17
- 6 Howe Ct
- 610 Bollen Ct
- 725 Denow Rd
- 57 Haddon Ct
- 162 Shrewsbury Ct
- 65 Heath Ct
- 100 Forge Cir
- 160 Rockleigh Dr Unit 160A
- 137 Ada Hightower Ave
- 142 Ada Hightower Blvd
- 123 Stoutsburg Blvd
- 0 Leona Stewart Ln Unit 136
- 917 Sturwood Way
- 6 Barclay Ct
- 2627 Pennington Rd
- 326 Timberlake Dr
- 127 Timberlake Dr Unit 127
- 15 Gallo Ct
- 245 Masterson Ct
- 1000 Stewarts Crossing Way
