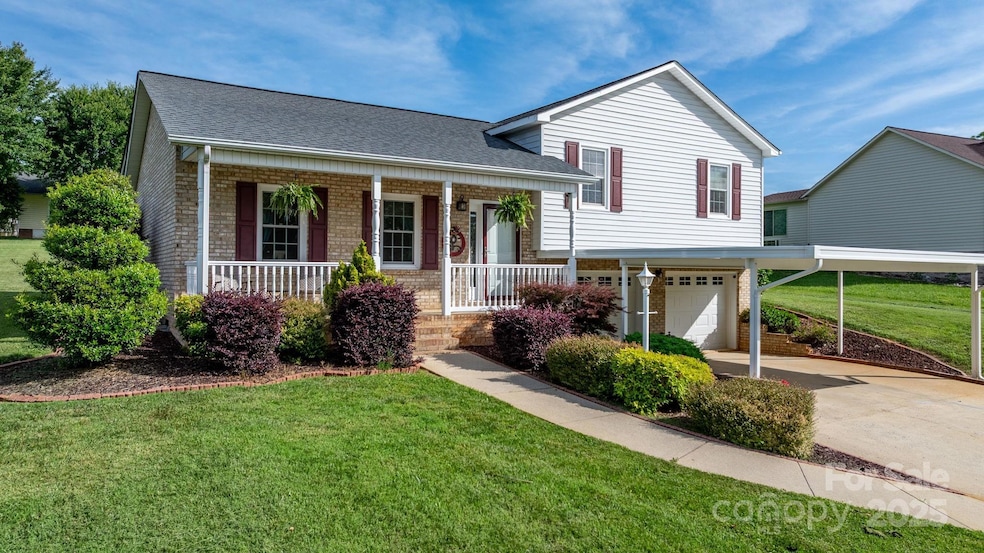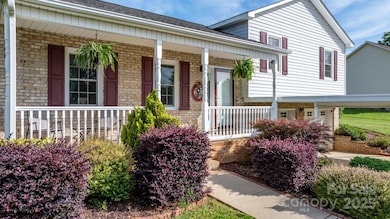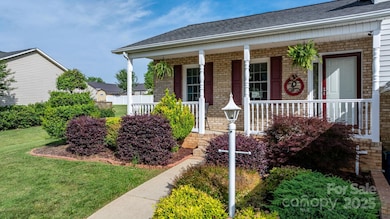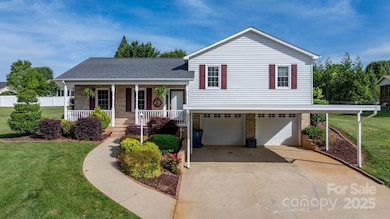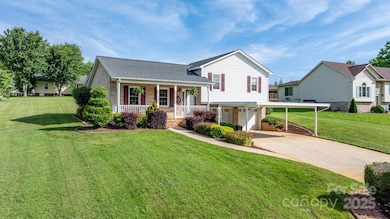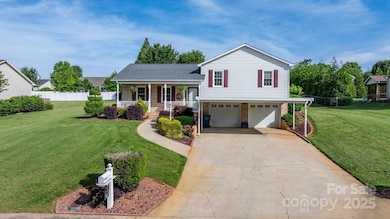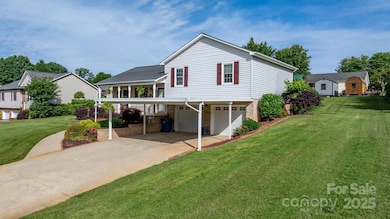
10 Hunters Ridge Ct Granite Falls, NC 28630
Estimated payment $1,717/month
Highlights
- Open Floorplan
- Hilly Lot
- Covered Patio or Porch
- Granite Falls Elementary School Rated A-
- Wood Flooring
- Cul-De-Sac
About This Home
This beautiful home is in true move in condition! Walk in from the front covered porch to an open concept living room with hardwoods and a cozy gas fireplace. Following the living room you have the Dining area and Kitchen with All New appliances, a Kitchen Island, and plenty of Cabinet space. New French doors have been installed for the dining area, leading you outside to a covered patio. This would be a great grilling or even extra seating area for those that like to entertain. On the upper level you'll find 3 Bedrooms and 2 Bathrooms where the hardwoods continue throughout. Large master en suite with attached bath. At the basement level you have a laundry area and potentially a small workshop with the 2 Car Garage. Outside of the Garage the sellers have installed a Canopy to provide more shade for vehicles when they remain parked outside. This home sets in a Cul-de-sac lot with a spacious yard. Easy access to Shopping, restaurants and major highways.This is an Animal free home.
Listing Agent
Fathom Realty NC LLC Brokerage Email: nc.localhomesbyliz@gmail.com License #297588 Listed on: 05/24/2025

Home Details
Home Type
- Single Family
Est. Annual Taxes
- $1,037
Year Built
- Built in 1993
Lot Details
- Cul-De-Sac
- Paved or Partially Paved Lot
- Sloped Lot
- Hilly Lot
- Cleared Lot
- Property is zoned R-15
Parking
- 2 Car Attached Garage
- Basement Garage
- Front Facing Garage
- Garage Door Opener
- 2 Open Parking Spaces
Home Design
- Split Level Home
- Brick Exterior Construction
- Vinyl Siding
Interior Spaces
- Open Floorplan
- Ceiling Fan
- Propane Fireplace
- Insulated Windows
- Living Room with Fireplace
- Home Security System
Kitchen
- Electric Range
- Microwave
- Dishwasher
- Kitchen Island
- Disposal
Flooring
- Wood
- Tile
Bedrooms and Bathrooms
- 3 Bedrooms
- 2 Full Bathrooms
Laundry
- Laundry Room
- Washer and Electric Dryer Hookup
Unfinished Basement
- Interior Basement Entry
- Crawl Space
- Basement Storage
Outdoor Features
- Covered Patio or Porch
Schools
- Granite Falls Elementary And Middle School
- South Caldwell High School
Utilities
- Heat Pump System
- Propane
- Electric Water Heater
- Cable TV Available
Community Details
- Hunters Ridge Subdivision
Listing and Financial Details
- Assessor Parcel Number 08 23A 1 15
Map
Home Values in the Area
Average Home Value in this Area
Tax History
| Year | Tax Paid | Tax Assessment Tax Assessment Total Assessment is a certain percentage of the fair market value that is determined by local assessors to be the total taxable value of land and additions on the property. | Land | Improvement |
|---|---|---|---|---|
| 2025 | $1,037 | $261,700 | $15,500 | $246,200 |
| 2024 | $1,037 | $161,800 | $15,500 | $146,300 |
| 2023 | $1,037 | $161,800 | $15,500 | $146,300 |
| 2022 | $1,017 | $161,800 | $15,500 | $146,300 |
| 2021 | $943 | $149,900 | $15,500 | $134,400 |
| 2020 | $690 | $106,700 | $15,500 | $91,200 |
| 2019 | $690 | $106,700 | $15,500 | $91,200 |
| 2018 | $1,169 | $106,700 | $0 | $0 |
| 2017 | $1,169 | $106,700 | $0 | $0 |
| 2016 | $699 | $106,700 | $0 | $0 |
| 2015 | $662 | $106,700 | $0 | $0 |
| 2014 | $662 | $106,700 | $0 | $0 |
Property History
| Date | Event | Price | Change | Sq Ft Price |
|---|---|---|---|---|
| 05/24/2025 05/24/25 | For Sale | $299,900 | +51.8% | $239 / Sq Ft |
| 03/02/2021 03/02/21 | Sold | $197,500 | +4.0% | $159 / Sq Ft |
| 02/02/2021 02/02/21 | Pending | -- | -- | -- |
| 02/01/2021 02/01/21 | For Sale | $189,900 | +171.3% | $152 / Sq Ft |
| 09/18/2013 09/18/13 | Sold | $70,000 | -29.9% | $50 / Sq Ft |
| 08/10/2013 08/10/13 | Pending | -- | -- | -- |
| 11/28/2012 11/28/12 | For Sale | $99,900 | -- | $72 / Sq Ft |
Purchase History
| Date | Type | Sale Price | Title Company |
|---|---|---|---|
| Warranty Deed | $197,500 | None Available | |
| Trustee Deed | $79,900 | None Available | |
| Deed | $74,000 | -- |
Mortgage History
| Date | Status | Loan Amount | Loan Type |
|---|---|---|---|
| Open | $193,922 | FHA | |
| Previous Owner | $16,000 | Unknown | |
| Previous Owner | $137,700 | New Conventional |
Similar Homes in Granite Falls, NC
Source: Canopy MLS (Canopy Realtor® Association)
MLS Number: 4262956
APN: 08-23A-1-15
- 6 Woods Dr
- 100 Camelot Dr
- 110 Camelot Dr
- 12 Woods Dr
- 7 Miss Julia Way
- 0 Pinewood Rd
- 88 Pinewood Rd
- 23 East St
- 00 Hayes Mill Rd Unit LotWP002
- 00 Hayes Mill Rd Unit Tract A-2
- 29 Ashley St
- 84 Lakeside Ave Unit Lots 6 & 7
- 4002 Hickory Blvd
- 85 Archer St
- 71 Duke St
- 0 Broadwater Dr Unit 160 & 166 CAR4214222
- 3284 Dry Ponds Rd
- 3398 Shamrock Heights
- 76 Duke St
- 98 S Main St
- 43 Dudley Ave
- 19 Dudley Ave Unit 2
- 4352 McGee Dr
- 4347 Duncan Dr Unit 3
- 6160 Timberlane Terrace
- 302 Kristin Ln Unit 9
- 4784 Grace Chapel Rd
- 303 Kristin Ln Unit 3
- 304 Kristin Ln Unit 12
- Warlicks Church Warlicks Church Rd Unit B
- 339 Laurel St
- 2322 Shade Tree St Unit 3
- 1117 13th Ave NW
- 92 24th St NW
- 2308 Hickory Blvd SW
- 3680 Berry Rd Unit 6
- 160 17th Street Place NW Unit E6
- 112 29th Avenue Dr NW
- 2589 Andrews Cir Unit 2
- 2428 11th Ave SW
