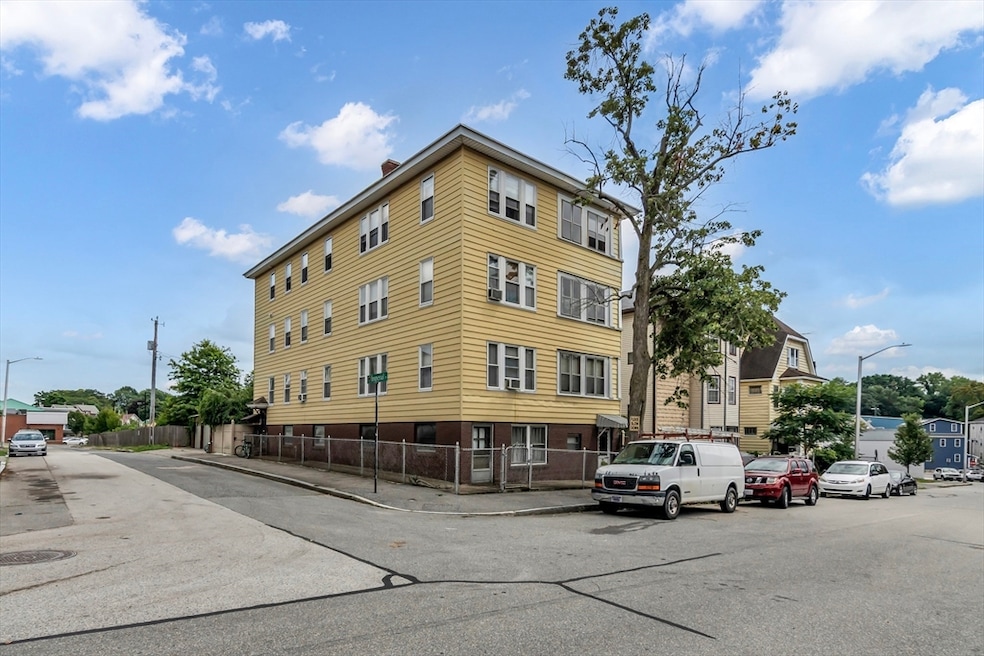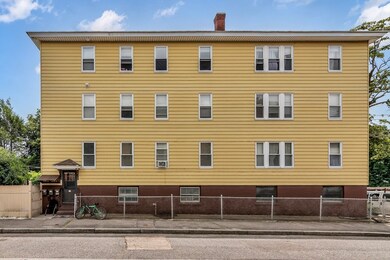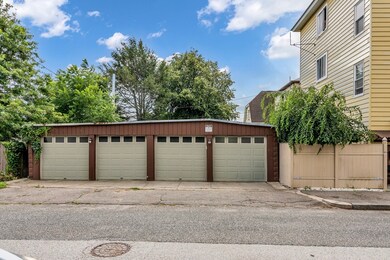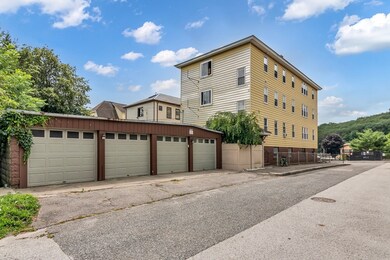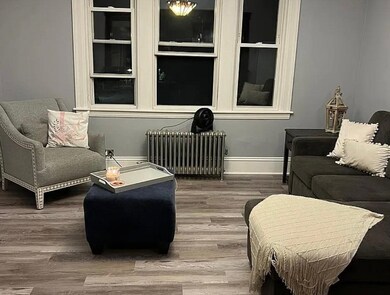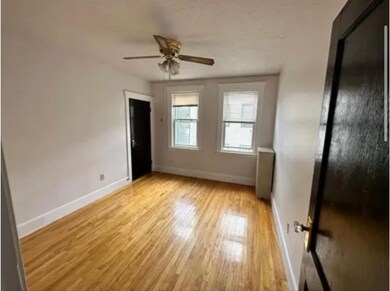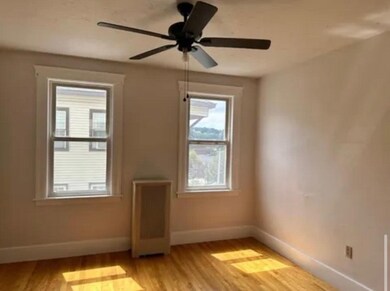10 Imperial Rd Worcester, MA 01604
Shrewsbury Street NeighborhoodEstimated payment $6,562/month
Highlights
- Medical Services
- Wood Flooring
- Corner Lot
- Property is near public transit
- Sun or Florida Room
- Community Pool
About This Home
Exceptional Multi-Family with Income & Expansion Potential! Each ~1,500 sq ft unit offers 3 large bedrooms, 2 living rooms (or option for 4th bedroom), a spacious eat-in kitchen, in-unit laundry, enclosed porch, and private storage. Located on a corner lot just off Shrewsbury St—near top dining, nightlife, UMASS hospitals, and urgent care. The property includes a large, commercial-zoned basement with separate entrance—ideal for future apartment or business space (buyer to verify use). Rare opportunity to invest or live in a highly desirable Worcester location with strong rental income and room to grow. Group Showing 8/8/25 11 am to 1 pm
Property Details
Home Type
- Multi-Family
Est. Annual Taxes
- $9,038
Year Built
- Built in 1900
Lot Details
- 6,000 Sq Ft Lot
- Fenced
- Corner Lot
- Level Lot
Parking
- 7 Car Garage
- Open Parking
Home Design
- Brick Foundation
- Shingle Roof
Interior Spaces
- 4,704 Sq Ft Home
- Property has 1 Level
- Ceiling Fan
- Living Room
- Dining Room
- Home Office
- Sun or Florida Room
- Washer and Electric Dryer Hookup
Flooring
- Wood
- Laminate
- Tile
Bedrooms and Bathrooms
- 9 Bedrooms
- 3 Full Bathrooms
- Bathtub with Shower
- Separate Shower
Unfinished Basement
- Walk-Out Basement
- Basement Fills Entire Space Under The House
- Interior Basement Entry
- Block Basement Construction
Outdoor Features
- Enclosed Patio or Porch
Location
- Property is near public transit
- Property is near schools
Utilities
- 3 Heating Zones
- Heating System Uses Natural Gas
- Hot Water Heating System
- 100 Amp Service
Listing and Financial Details
- Legal Lot and Block 00039 / 022
- Assessor Parcel Number 1778458
Community Details
Overview
- 3 Units
Amenities
- Medical Services
- Shops
- Coin Laundry
Recreation
- Community Pool
- Park
Map
Home Values in the Area
Average Home Value in this Area
Tax History
| Year | Tax Paid | Tax Assessment Tax Assessment Total Assessment is a certain percentage of the fair market value that is determined by local assessors to be the total taxable value of land and additions on the property. | Land | Improvement |
|---|---|---|---|---|
| 2025 | $9,038 | $685,200 | $89,600 | $595,600 |
| 2024 | $8,624 | $627,200 | $89,600 | $537,600 |
| 2023 | $8,334 | $581,200 | $77,900 | $503,300 |
| 2022 | $7,416 | $487,600 | $62,300 | $425,300 |
| 2021 | $7,057 | $433,500 | $49,900 | $383,600 |
| 2020 | $6,628 | $389,900 | $49,500 | $340,400 |
| 2019 | $6,680 | $371,100 | $43,200 | $327,900 |
| 2018 | $6,596 | $348,800 | $43,200 | $305,600 |
| 2017 | $6,260 | $325,700 | $43,200 | $282,500 |
| 2016 | $6,152 | $298,500 | $31,800 | $266,700 |
| 2015 | $5,991 | $298,500 | $31,800 | $266,700 |
| 2014 | $5,833 | $298,500 | $31,800 | $266,700 |
Property History
| Date | Event | Price | List to Sale | Price per Sq Ft | Prior Sale |
|---|---|---|---|---|---|
| 10/08/2025 10/08/25 | Pending | -- | -- | -- | |
| 07/31/2025 07/31/25 | For Sale | $1,100,000 | +29.4% | $234 / Sq Ft | |
| 05/16/2023 05/16/23 | Sold | $850,000 | -5.5% | $181 / Sq Ft | View Prior Sale |
| 04/21/2023 04/21/23 | Pending | -- | -- | -- | |
| 03/20/2023 03/20/23 | For Sale | $899,000 | -- | $191 / Sq Ft |
Purchase History
| Date | Type | Sale Price | Title Company |
|---|---|---|---|
| Quit Claim Deed | $850,000 | None Available | |
| Deed | -- | -- | |
| Deed | -- | -- |
Mortgage History
| Date | Status | Loan Amount | Loan Type |
|---|---|---|---|
| Open | $619,000 | Purchase Money Mortgage |
Source: MLS Property Information Network (MLS PIN)
MLS Number: 73403751
APN: WORC-000016-000022-000039
- 37 Adams St
- 28 Granby Rd
- 16-16.5 Caprera Rd
- 10 Ellsmere St
- 38 Johnson St
- 43 Wilson St
- 311 Plantation St
- 1 Envelope Terrace Unit 116
- 308 Plantation St
- 29 Chilmark St
- 620 Franklin St
- 194 Norfolk St
- 80 Stanton St Unit 14
- 80 Stanton St Unit 34
- 80 Stanton St Unit 32
- 35 Stanton St
- 18 Everard St
- 17 Vinson St
- 42 Ancona Rd
- 67 Everard St
