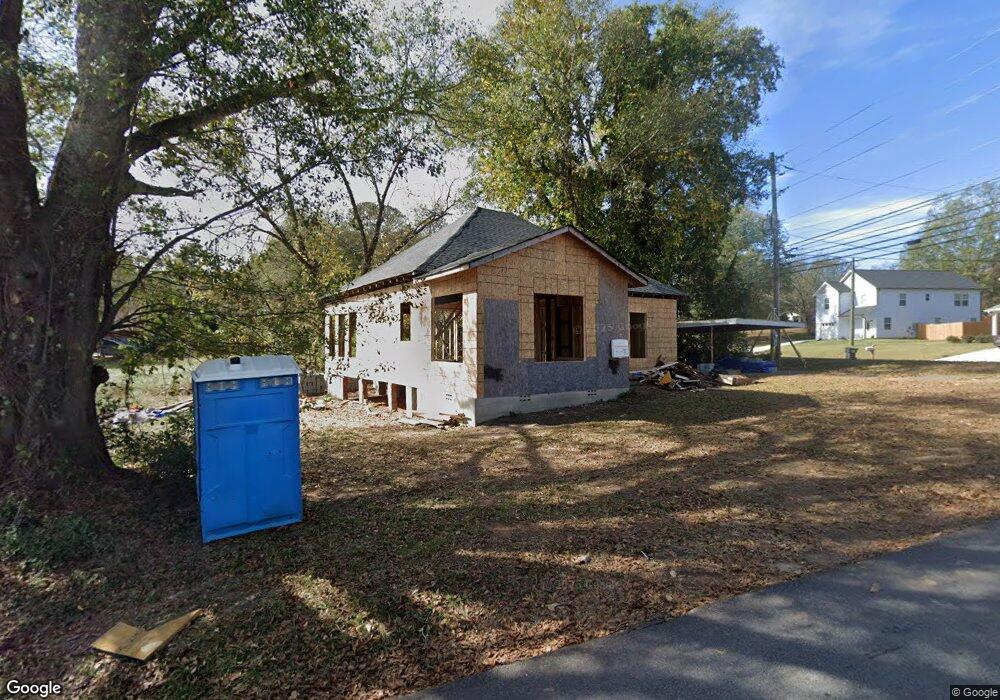10 Ivey St Commerce, GA 30529
Estimated Value: $249,000 - $317,200
3
Beds
2
Baths
1,800
Sq Ft
$165/Sq Ft
Est. Value
About This Home
This home is located at 10 Ivey St, Commerce, GA 30529 and is currently estimated at $296,300, approximately $164 per square foot. 10 Ivey St is a home located in Jackson County with nearby schools including Commerce Primary School, Commerce Elementary School, and Commerce Middle School.
Ownership History
Date
Name
Owned For
Owner Type
Purchase Details
Closed on
Jun 30, 2022
Sold by
Fowler James
Bought by
Nieves Nahum Lopez and Narvaez Mena Isis
Current Estimated Value
Purchase Details
Closed on
Mar 17, 2020
Sold by
Garrett Reed Investments Llc
Bought by
Fowler James
Purchase Details
Closed on
Jul 31, 2019
Sold by
Mcwilliams Nettie Mae
Bought by
Garrett Reed Investments Llc
Create a Home Valuation Report for This Property
The Home Valuation Report is an in-depth analysis detailing your home's value as well as a comparison with similar homes in the area
Home Values in the Area
Average Home Value in this Area
Purchase History
| Date | Buyer | Sale Price | Title Company |
|---|---|---|---|
| Nieves Nahum Lopez | $87,500 | -- | |
| Fowler James | $70,000 | -- | |
| Garrett Reed Investments Llc | $25,000 | -- |
Source: Public Records
Tax History
| Year | Tax Paid | Tax Assessment Tax Assessment Total Assessment is a certain percentage of the fair market value that is determined by local assessors to be the total taxable value of land and additions on the property. | Land | Improvement |
|---|---|---|---|---|
| 2025 | $2,958 | $114,352 | $30,480 | $83,872 |
| 2024 | $2,958 | $102,152 | $18,280 | $83,872 |
| 2023 | $2,802 | $38,952 | $18,280 | $20,672 |
| 2022 | $975 | $30,072 | $13,680 | $16,392 |
| 2021 | $906 | $30,072 | $13,680 | $16,392 |
| 2020 | $955 | $26,352 | $13,680 | $12,672 |
| 2019 | $969 | $26,352 | $13,680 | $12,672 |
| 2018 | $956 | $26,232 | $14,160 | $12,072 |
| 2017 | $313 | $25,188 | $14,170 | $11,018 |
| 2016 | $281 | $23,272 | $12,328 | $10,944 |
| 2015 | $282 | $23,272 | $12,328 | $10,944 |
| 2014 | $237 | $20,734 | $12,328 | $8,406 |
| 2013 | -- | $19,470 | $11,619 | $7,851 |
Source: Public Records
Map
Nearby Homes
- 2140 N Broad St
- 44 Troy St
- 304 Hill St
- 174 Cherry St
- 0 Ridgeway St
- 92 Duncan St Unit LOT 1 AND 2
- 64 College Ave
- 51 Pine Ave
- 83 Ridgeway Dr
- 172 Scott St
- 8569 Jefferson Rd
- 80 Baugh St
- 321 Pine Ave
- 191 Orchard Cir
- 96 Magnolia Place
- 270 Victoria St
- 178 Cole Court Dr
- 245 Hospital Rd
- 248 Highland Estates
- 0 Martin Luther King Junior Dr Unit CL336436
- 00 Ivey St
- 9072 Jefferson St
- 9083 Jefferson St Unit Lot 58 & 59
- 9083 Jefferson St
- 5 Bill Anderson Blvd
- 9114 Jefferson St Unit A
- 9114 Jefferson St Unit B
- 6 Bill Anderson Blvd
- 9075 Jefferson St
- 9103 Jefferson St
- 9054 Jefferson St
- 9115 Jefferson St
- 64 Jefferson Ave
- 9153 Jefferson St
- 9038 Jefferson St
- 31 Andy Ct
- 9169 Andy Ct
- 75 Ivey St
- 28 Andy Ct
- 84 Ivey St
Your Personal Tour Guide
Ask me questions while you tour the home.
