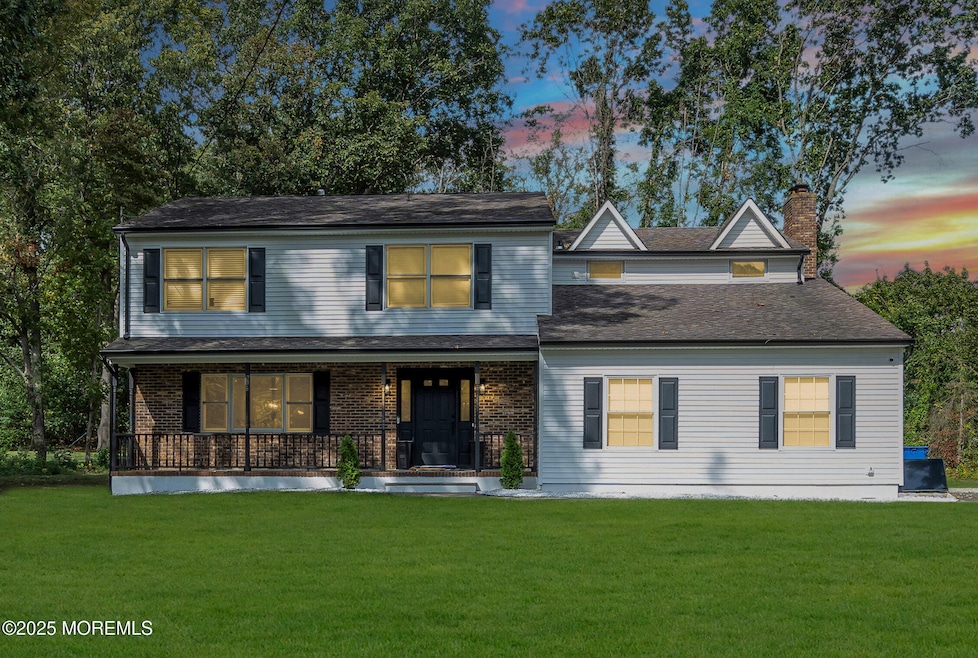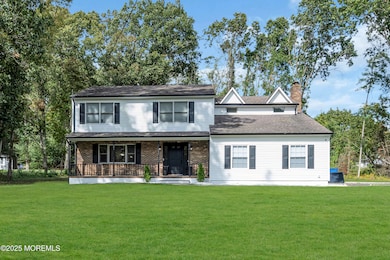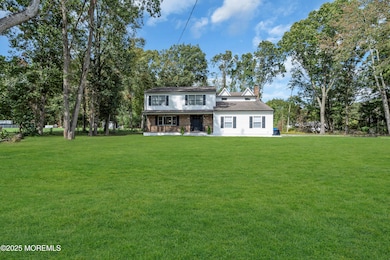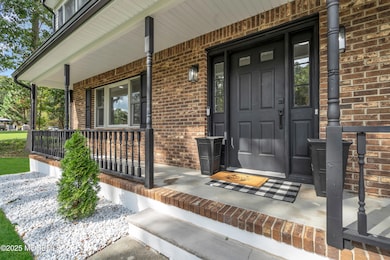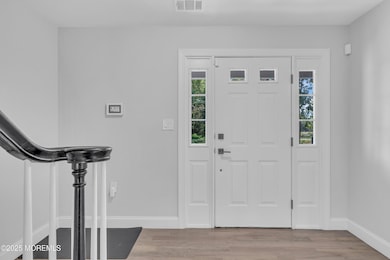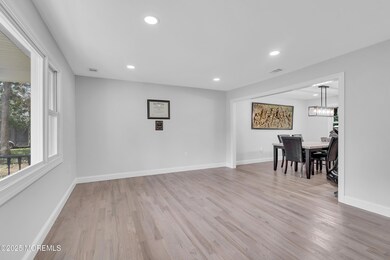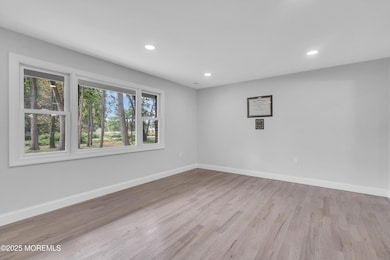10 Jake Brown Rd Matawan, NJ 07747
Estimated payment $5,417/month
Highlights
- Colonial Architecture
- 1 Fireplace
- Covered Patio or Porch
- Old Bridge High School Rated A-
- No HOA
- 2 Car Attached Garage
About This Home
Welcome to this stunning, fully reimagined modern home situated on a large private lot with a newly redone extended driveway—perfect for accommodating multiple vehicles with ease. As well as brand new siding! The curb appeal is unmatched, featuring a spacious front porch ideal for relaxing or entertaining.
Step inside and prepare to be impressed. Every inch of this home has been thoughtfully renovated with a contemporary design and luxurious finishes. The bright, open-concept floor plan creates a seamless flow between the gourmet kitchen and inviting living room, with additional dedicated spaces including a formal dining room and a second, oversized formal living room—ideal for entertaining on any scale. Upstairs, you'll find extra-wide hallways leading to four generously sized bedrooms. The massive primary suite is a true retreat, featuring two walk-in closets, including one exceptionally large walk-in to accommodate even the most extensive wardrobe. A spacious upstairs laundry room adds everyday convenience and includes an attached bonus space, perfect for folding, organizing, or even crafting.
The fully finished basement expands your living space with a huge bonus/family room and a separate area ideal for a kids' playroom, home gym, or officethe possibilities are endless.
Outside, enjoy a new deck overlooking a large, flat backyarda blank canvas ready for your dream landscaping, pool, or garden oasis.
This home truly has it allstyle, space, and sophisticationall in a turnkey package. Don't miss the chance to make this modern masterpiece your forever home.
Home Details
Home Type
- Single Family
Est. Annual Taxes
- $12,404
Parking
- 2 Car Attached Garage
Home Design
- Colonial Architecture
- Shingle Roof
- Vinyl Siding
Interior Spaces
- 2,548 Sq Ft Home
- 2-Story Property
- 1 Fireplace
- Laundry Room
Bedrooms and Bathrooms
- 4 Bedrooms
Finished Basement
- Walk-Out Basement
- Basement Fills Entire Space Under The House
Outdoor Features
- Covered Patio or Porch
Schools
- Old Bridge High School
Utilities
- Forced Air Heating and Cooling System
- Natural Gas Water Heater
- Septic Tank
- Septic System
Community Details
- No Home Owners Association
Listing and Financial Details
- Exclusions: Personal belongings
- Assessor Parcel Number 15-10254-0000-00014-11
Map
Home Values in the Area
Average Home Value in this Area
Tax History
| Year | Tax Paid | Tax Assessment Tax Assessment Total Assessment is a certain percentage of the fair market value that is determined by local assessors to be the total taxable value of land and additions on the property. | Land | Improvement |
|---|---|---|---|---|
| 2025 | $12,404 | $215,800 | $64,600 | $151,200 |
| 2024 | $11,916 | $215,800 | $64,600 | $151,200 |
| 2023 | $11,916 | $215,800 | $64,600 | $151,200 |
| 2022 | $11,547 | $215,800 | $64,600 | $151,200 |
| 2021 | $8,484 | $215,800 | $64,600 | $151,200 |
| 2020 | $11,219 | $215,800 | $64,600 | $151,200 |
| 2019 | $11,047 | $215,800 | $64,600 | $151,200 |
| 2018 | $10,913 | $215,800 | $64,600 | $151,200 |
| 2017 | $10,579 | $215,800 | $64,600 | $151,200 |
| 2016 | $10,363 | $215,800 | $64,600 | $151,200 |
| 2015 | $10,188 | $215,800 | $64,600 | $151,200 |
| 2014 | $10,082 | $215,800 | $64,600 | $151,200 |
Property History
| Date | Event | Price | List to Sale | Price per Sq Ft | Prior Sale |
|---|---|---|---|---|---|
| 10/24/2025 10/24/25 | Pending | -- | -- | -- | |
| 10/09/2025 10/09/25 | For Sale | $829,999 | +7.1% | $326 / Sq Ft | |
| 08/09/2024 08/09/24 | Sold | $775,000 | -3.1% | -- | View Prior Sale |
| 06/21/2024 06/21/24 | Pending | -- | -- | -- | |
| 05/14/2024 05/14/24 | For Sale | $799,900 | -- | -- |
Purchase History
| Date | Type | Sale Price | Title Company |
|---|---|---|---|
| Bargain Sale Deed | $775,000 | Belmont Title & Settlement Ser | |
| Bargain Sale Deed | $775,000 | Belmont Title & Settlement Ser | |
| Deed | $485,000 | Fidelity National Title | |
| Deed | $485,000 | Fidelity National Title | |
| Deed | $119,900 | -- |
Mortgage History
| Date | Status | Loan Amount | Loan Type |
|---|---|---|---|
| Open | $619,000 | New Conventional | |
| Closed | $619,000 | New Conventional | |
| Previous Owner | $551,000 | Construction |
Source: MOREMLS (Monmouth Ocean Regional REALTORS®)
MLS Number: 22530627
APN: 15-10254-0000-00014-11
