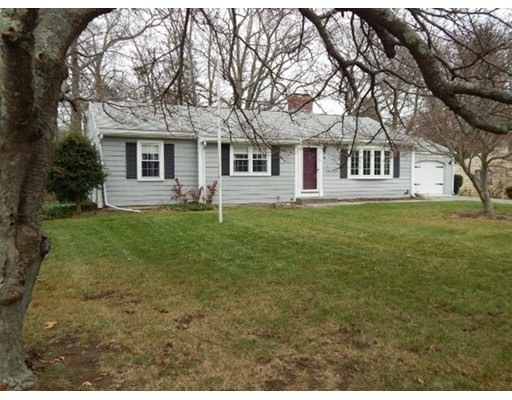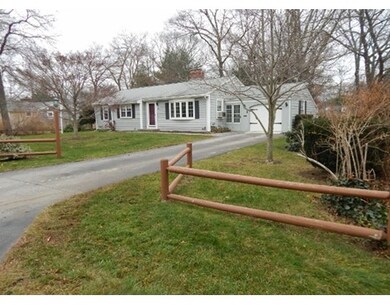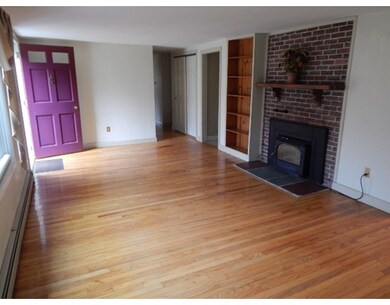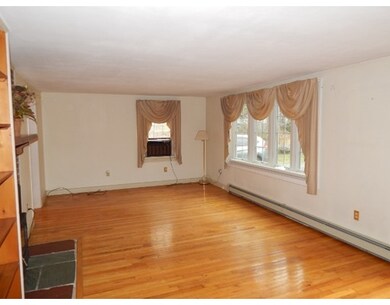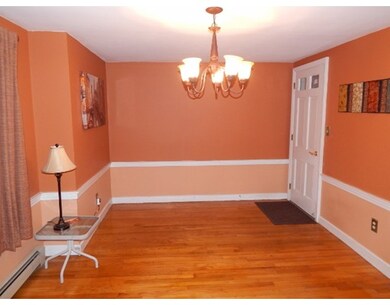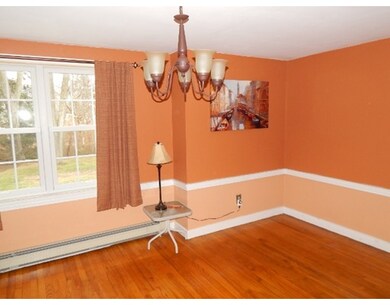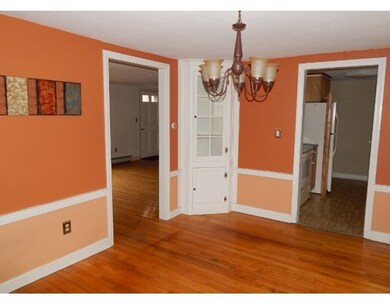
10 James Way Scituate, MA 02066
About This Home
As of March 2019Located on a pretty side street this well cared home shows pride of ownership. Gracious living room with fireplace & woodstove insert, bay window and hardwoods opens to dining room with hardwoods and built-in china cabinet. Good sized MBR with hardwoods & two additional bedrooms also with hardwoods. Updated kitchen with custom cabinetry, newer bath with granite & tile, newer replacement windows, updated high quality vinyl siding and huge deck to enjoy the lovely rear grounds. Attached garage and huge heated basement. New septic system just installed.
Last Agent to Sell the Property
Alice Mallen
Success! Real Estate License #455000415 Listed on: 12/08/2015
Last Buyer's Agent
John Linares
Linares Realty Group License #449545164
Home Details
Home Type
Single Family
Est. Annual Taxes
$6,593
Year Built
1954
Lot Details
0
Listing Details
- Lot Description: Wooded, Paved Drive
- Other Agent: 2.50
- Special Features: None
- Property Sub Type: Detached
- Year Built: 1954
Interior Features
- Appliances: Range, Refrigerator, Washer, Dryer
- Fireplaces: 1
- Has Basement: Yes
- Fireplaces: 1
- Number of Rooms: 6
- Electric: Circuit Breakers
- Energy: Insulated Windows, Storm Windows
- Flooring: Tile, Vinyl, Hardwood
- Basement: Full, Unfinished Basement
- Bedroom 2: First Floor, 11X11
- Bedroom 3: First Floor, 10X10
- Kitchen: First Floor, 14X8
- Living Room: First Floor, 22X12
- Master Bedroom: First Floor, 15X11
- Master Bedroom Description: Flooring - Hardwood
- Dining Room: First Floor, 14X11
Exterior Features
- Roof: Asphalt/Fiberglass Shingles
- Construction: Frame
- Exterior: Vinyl
- Exterior Features: Deck
- Foundation: Poured Concrete
Garage/Parking
- Garage Parking: Attached
- Garage Spaces: 1
- Parking: Off-Street
- Parking Spaces: 3
Utilities
- Cooling: None
- Heating: Hot Water Baseboard, Hot Water Radiators, Oil
- Heat Zones: 4
- Hot Water: Oil
- Utility Connections: for Electric Range, for Electric Dryer, Washer Hookup
Ownership History
Purchase Details
Home Financials for this Owner
Home Financials are based on the most recent Mortgage that was taken out on this home.Purchase Details
Home Financials for this Owner
Home Financials are based on the most recent Mortgage that was taken out on this home.Purchase Details
Similar Home in the area
Home Values in the Area
Average Home Value in this Area
Purchase History
| Date | Type | Sale Price | Title Company |
|---|---|---|---|
| Not Resolvable | $505,000 | -- | |
| Not Resolvable | $385,000 | -- | |
| Foreclosure Deed | $120,000 | -- |
Mortgage History
| Date | Status | Loan Amount | Loan Type |
|---|---|---|---|
| Open | $454,000 | Stand Alone Refi Refinance Of Original Loan | |
| Closed | $454,500 | New Conventional | |
| Previous Owner | $370,200 | Stand Alone Refi Refinance Of Original Loan | |
| Previous Owner | $372,150 | FHA | |
| Previous Owner | $112,000 | No Value Available | |
| Previous Owner | $145,000 | Purchase Money Mortgage |
Property History
| Date | Event | Price | Change | Sq Ft Price |
|---|---|---|---|---|
| 03/04/2019 03/04/19 | Sold | $505,000 | +3.1% | $406 / Sq Ft |
| 01/15/2019 01/15/19 | Pending | -- | -- | -- |
| 01/10/2019 01/10/19 | For Sale | $489,900 | +27.2% | $394 / Sq Ft |
| 03/04/2016 03/04/16 | Sold | $385,000 | -2.5% | $309 / Sq Ft |
| 01/24/2016 01/24/16 | Pending | -- | -- | -- |
| 01/15/2016 01/15/16 | Price Changed | $394,900 | -1.3% | $317 / Sq Ft |
| 12/08/2015 12/08/15 | For Sale | $399,900 | -- | $321 / Sq Ft |
Tax History Compared to Growth
Tax History
| Year | Tax Paid | Tax Assessment Tax Assessment Total Assessment is a certain percentage of the fair market value that is determined by local assessors to be the total taxable value of land and additions on the property. | Land | Improvement |
|---|---|---|---|---|
| 2025 | $6,593 | $660,000 | $364,700 | $295,300 |
| 2024 | $6,436 | $621,200 | $331,600 | $289,600 |
| 2023 | $6,536 | $575,800 | $318,200 | $257,600 |
| 2022 | $6,536 | $517,900 | $284,100 | $233,800 |
| 2021 | $6,226 | $467,100 | $270,600 | $196,500 |
| 2020 | $5,908 | $437,600 | $260,100 | $177,500 |
| 2019 | $5,445 | $396,300 | $255,000 | $141,300 |
| 2018 | $5,210 | $373,500 | $256,800 | $116,700 |
| 2017 | $5,178 | $367,500 | $246,100 | $121,400 |
| 2016 | $4,894 | $346,100 | $224,700 | $121,400 |
| 2015 | $4,394 | $335,400 | $214,000 | $121,400 |
Agents Affiliated with this Home
-

Seller's Agent in 2019
Jackie Braga
William Raveis R.E. & Home Services
(617) 733-9218
17 in this area
29 Total Sales
-
A
Seller's Agent in 2016
Alice Mallen
Success! Real Estate
-
J
Buyer's Agent in 2016
John Linares
Linares Realty Group
Map
Source: MLS Property Information Network (MLS PIN)
MLS Number: 71939673
APN: SCIT-000038-000009-000003
- 260 Beaver Dam Rd
- 17 Clifton Ave
- 0 Branch
- 111 Elm St
- 44 Elm St
- 115 Elm St
- 288 Central Ave
- 11 Williamsburg Ln
- 142 Tilden Rd
- 31 Edith Holmes Dr
- 9 Fairview Ave
- 47 Pennfield Rd
- 157 Branch St
- 36 Thelma Way Unit 36
- 5 Diane Terrace Unit 5
- 57 Chittenden Rd
- 23 Lois Ann Ct Unit 23
- 1 Blanchard Farm Ln
- 61 Brook St
- 337 Tilden Rd
