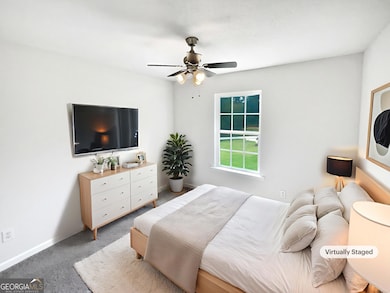10 Jasmine Ln SW Euharlee, GA 30120
Estimated payment $1,672/month
Highlights
- 1 Fireplace
- Central Heating and Cooling System
- Wood Fence
- Cul-De-Sac
- 2 Car Garage
About This Home
100-Day Home Warranty coverage available at closing. Welcome home! This beautiful 3-bedroom, 2-bath Euharlee house is ready for your personal touches! Enter to find a freshly-painted interior and gleaming hard flooring that flows throughout the living spaces. The neutral color paint scheme throughout the home provides a calming and inviting atmosphere, and the fireplace in the living room is the perfect spot to relax by on chilly evenings. The kitchen features all stainless steel appliances and freshly-painted cabinets. Step outside to enjoy the spacious deck, ideal for entertaining or simply relaxing. The fenced-in backyard offers privacy and a space for outdoor activities. This property is a perfect blend of comfort and convenience, waiting for you to make it your own!
Home Details
Home Type
- Single Family
Est. Annual Taxes
- $2,405
Year Built
- Built in 2003
Lot Details
- 1.2 Acre Lot
- Cul-De-Sac
- Wood Fence
HOA Fees
- $17 Monthly HOA Fees
Parking
- 2 Car Garage
Home Design
- Composition Roof
- Aluminum Siding
- Vinyl Siding
Interior Spaces
- Multi-Level Property
- 1 Fireplace
- Laminate Flooring
- Finished Basement
- Laundry in Basement
- Microwave
Bedrooms and Bathrooms
- 3 Bedrooms
- 2 Full Bathrooms
Schools
- Euharlee Elementary School
- Woodland Middle School
- Woodland High School
Utilities
- Central Heating and Cooling System
- Septic Tank
Community Details
- Woodvine Sub Subdivision
Listing and Financial Details
- Tax Lot 36
Map
Home Values in the Area
Average Home Value in this Area
Tax History
| Year | Tax Paid | Tax Assessment Tax Assessment Total Assessment is a certain percentage of the fair market value that is determined by local assessors to be the total taxable value of land and additions on the property. | Land | Improvement |
|---|---|---|---|---|
| 2025 | $2,546 | $97,757 | $20,000 | $77,757 |
| 2024 | $2,546 | $97,757 | $20,000 | $77,757 |
| 2023 | $2,577 | $90,655 | $20,000 | $70,655 |
| 2022 | $2,125 | $74,771 | $20,000 | $54,771 |
| 2021 | $1,685 | $60,716 | $20,000 | $40,716 |
| 2020 | $1,656 | $54,716 | $14,000 | $40,716 |
| 2019 | $1,605 | $52,002 | $14,000 | $38,002 |
| 2018 | $1,554 | $49,880 | $7,200 | $42,680 |
| 2017 | $1,461 | $49,880 | $7,200 | $42,680 |
| 2016 | $1,471 | $49,880 | $7,200 | $42,680 |
| 2015 | $1,492 | $50,480 | $7,200 | $43,280 |
| 2014 | -- | $45,440 | $7,200 | $38,240 |
| 2013 | -- | $35,120 | $8,000 | $27,120 |
Property History
| Date | Event | Price | List to Sale | Price per Sq Ft | Prior Sale |
|---|---|---|---|---|---|
| 01/25/2026 01/25/26 | Pending | -- | -- | -- | |
| 01/08/2026 01/08/26 | Price Changed | $280,000 | -3.4% | $165 / Sq Ft | |
| 10/16/2025 10/16/25 | Price Changed | $290,000 | -1.4% | $171 / Sq Ft | |
| 09/25/2025 09/25/25 | For Sale | $294,000 | 0.0% | $173 / Sq Ft | |
| 09/15/2025 09/15/25 | Off Market | $294,000 | -- | -- | |
| 09/04/2025 09/04/25 | Price Changed | $294,000 | -1.0% | $173 / Sq Ft | |
| 08/22/2025 08/22/25 | For Sale | $297,000 | 0.0% | $175 / Sq Ft | |
| 06/24/2025 06/24/25 | Pending | -- | -- | -- | |
| 06/19/2025 06/19/25 | Price Changed | $297,000 | -1.0% | $175 / Sq Ft | |
| 05/09/2025 05/09/25 | For Sale | $300,000 | 0.0% | $177 / Sq Ft | |
| 04/24/2025 04/24/25 | Off Market | $300,000 | -- | -- | |
| 04/10/2025 04/10/25 | Price Changed | $300,000 | -2.0% | $177 / Sq Ft | |
| 03/27/2025 03/27/25 | Price Changed | $306,000 | -1.9% | $180 / Sq Ft | |
| 03/18/2025 03/18/25 | For Sale | $312,000 | +254.5% | $184 / Sq Ft | |
| 01/18/2017 01/18/17 | Sold | $88,000 | -16.1% | $78 / Sq Ft | View Prior Sale |
| 12/05/2016 12/05/16 | Pending | -- | -- | -- | |
| 11/17/2016 11/17/16 | For Sale | $104,900 | -- | $93 / Sq Ft |
Purchase History
| Date | Type | Sale Price | Title Company |
|---|---|---|---|
| Warranty Deed | $248,900 | -- | |
| Warranty Deed | $133,447 | -- | |
| Warranty Deed | $88,000 | -- | |
| Warranty Deed | -- | -- | |
| Foreclosure Deed | $139,129 | -- | |
| Warranty Deed | $123,004 | -- |
Mortgage History
| Date | Status | Loan Amount | Loan Type |
|---|---|---|---|
| Previous Owner | $133,447 | VA |
Source: Georgia MLS
MLS Number: 10480846
APN: 0034K-0001-036
- 138 Cherry Glen Way
- 1001 Rainier Dr
- 1027 Rainier Dr
- 1006 Blossom Ln
- 132 Cherry Glen Way
- 1002 Royal Anne Ct
- 118 Cherry Glen Way
- 110 Cherry Glen Way
- 68 Lazy Water Dr SW
- 113 Amberwood Ln
- 39 Lazy Water Dr SW
- 1350 Hardin Bridge Rd SW
- Avera Plan at Heritage River
- Norcross Plan at Heritage River
- Prescott Plan at Heritage River
- Moreland Plan at Heritage River
- 12 Creek Bend Ct SW
- 58 Ferguson Dr
- 17 Lowry Way
- 19 Lowry Way







