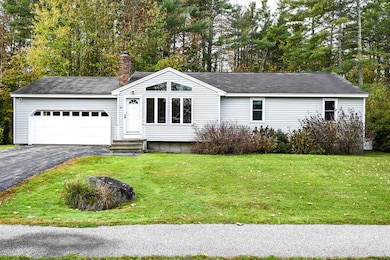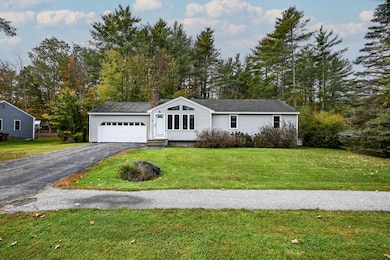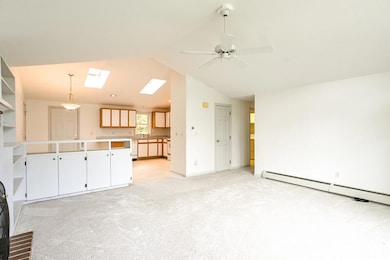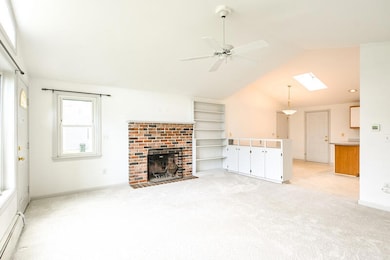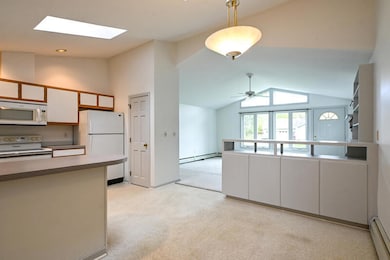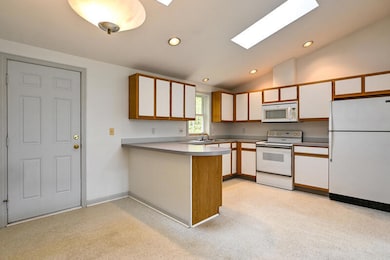10 Jeffrey Ave Saco, ME 04072
North Saco NeighborhoodEstimated payment $3,089/month
Highlights
- View of Trees or Woods
- Deck
- Cathedral Ceiling
- Saco Middle School Rated A-
- Ranch Style House
- 1 Fireplace
About This Home
THIS LOVELY RANCH STYLE HOME IS LOCATED IN ONE OF SACO'S HIGHLY SOUGHT AFTER NEIGHBORHOODS. The home offers the best in Single Floor Living - The minute you enter the home you'll be impressed with the open concept of the main living area accented by high cathedral ceilings and an abundance of natural light from the large oversized windows and skylights - large sun filled Kitchen, Dining Area, and spacious Living Room with beautiful oversized windows and a wood fireplace & brick hearth. The 3 BEDROOMS & 2 BATHS are located at the far end of the home affording you the utmost privacy. The large Primary Bedroom has its own private bath with stand alone shower. Attached 2 Car Garage with Direct Entry into the Kitchen & Dining Area. Just Minutes to Many Local Attractions, Historic Downtown Saco, Shopping, Restaurants & Supermarkets, Walking Distance to the Middle School & Play Grounds. Local Beaches only Miles Away. MUST SEE TO FULLY APPRECIATE!
Home Details
Home Type
- Single Family
Est. Annual Taxes
- $5,846
Year Built
- Built in 1992
Lot Details
- 0.45 Acre Lot
- Property is zoned WR
Parking
- 2 Car Attached Garage
Home Design
- Ranch Style House
- Shingle Roof
Interior Spaces
- 1,380 Sq Ft Home
- Cathedral Ceiling
- 1 Fireplace
- Views of Woods
- Interior Basement Entry
Flooring
- Carpet
- Vinyl
Bedrooms and Bathrooms
- 3 Bedrooms
- 2 Full Bathrooms
Outdoor Features
- Deck
Utilities
- No Cooling
- Baseboard Heating
- Hot Water Heating System
Community Details
- No Home Owners Association
- The community has rules related to deed restrictions
Listing and Financial Details
- Legal Lot and Block 51 / 8
- Assessor Parcel Number SACO-000088-000008-000051
Map
Home Values in the Area
Average Home Value in this Area
Tax History
| Year | Tax Paid | Tax Assessment Tax Assessment Total Assessment is a certain percentage of the fair market value that is determined by local assessors to be the total taxable value of land and additions on the property. | Land | Improvement |
|---|---|---|---|---|
| 2024 | $5,846 | $416,100 | $158,800 | $257,300 |
| 2023 | $6,137 | $416,100 | $158,800 | $257,300 |
| 2022 | $5,525 | $301,400 | $120,700 | $180,700 |
| 2021 | $5,298 | $280,600 | $107,600 | $173,000 |
| 2020 | $5,071 | $257,800 | $98,200 | $159,600 |
| 2019 | $4,996 | $257,800 | $98,200 | $159,600 |
| 2018 | $4,849 | $250,200 | $90,600 | $159,600 |
| 2017 | $4,651 | $240,000 | $82,300 | $157,700 |
| 2016 | $4,220 | $217,300 | $73,300 | $144,000 |
| 2015 | $4,142 | $215,500 | $73,300 | $142,200 |
| 2014 | $4,013 | $215,500 | $73,300 | $142,200 |
| 2013 | $4,004 | $215,500 | $73,300 | $142,200 |
Property History
| Date | Event | Price | List to Sale | Price per Sq Ft |
|---|---|---|---|---|
| 12/28/2025 12/28/25 | Price Changed | $505,000 | -1.9% | $366 / Sq Ft |
| 11/19/2025 11/19/25 | Price Changed | $515,000 | -1.9% | $373 / Sq Ft |
| 11/06/2025 11/06/25 | Price Changed | $525,000 | -1.9% | $380 / Sq Ft |
| 10/31/2025 10/31/25 | For Sale | $535,000 | 0.0% | $388 / Sq Ft |
| 10/18/2025 10/18/25 | Pending | -- | -- | -- |
| 10/15/2025 10/15/25 | For Sale | $535,000 | -- | $388 / Sq Ft |
Source: Maine Listings
MLS Number: 1640854
APN: SACO-000088-000008-000051
- 48 Hillview Ave
- 18 Buxton Rd
- 43 New County Rd
- 15 Rotary Dr
- 8 Nottingham Dr
- 9 Nottingham Dr
- 51 Sancho Dr
- 6 Lina Ave
- 6 Amari Ct
- 7 Hubbard St
- 8 Oakland St
- TBD Oakland St
- 5 Brentwood Cir
- 22 Tasker St Unit 11
- 7 Pleasant View Dr
- 5 Coltons Way
- 4 Spool St Unit 101
- 224 North St Unit 103
- 224 North St Unit 102
- 34 Pepperell St
- 20 Garfield St
- 18 Park St Unit 406
- 1 Upper Falls Rd
- 40 Water St
- 24 Pearl St
- 181 Elm St Unit 103
- 14 Gooch St
- 146 Main St Unit 304
- 191 Main St Unit 3
- 156 Main St Unit 8
- 73 High St Unit 2
- 73 High St
- 20 Crescent St Unit 2
- 18 Old Hollis Rd
- 44 Alfred Rd Unit 44 B
- 21 Mason St Unit 2
- 1 Summer St
- 105 Common St Unit 2
- 94 Graham St Unit 102
- 10 Clifford St Unit 2
Ask me questions while you tour the home.

