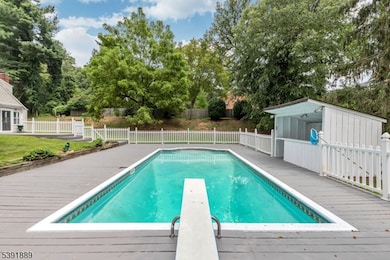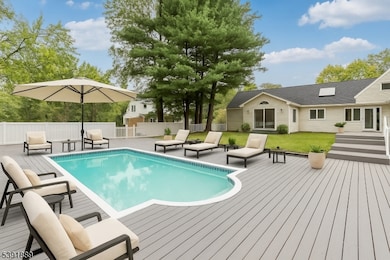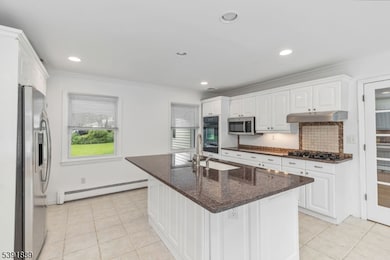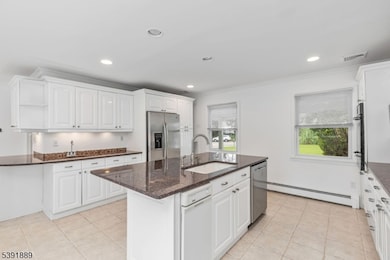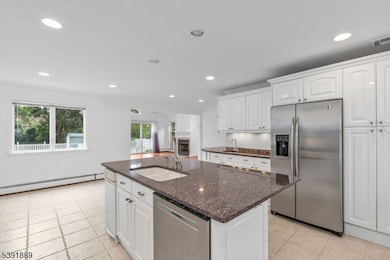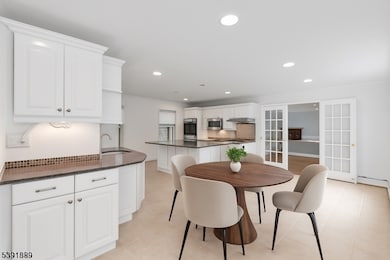
$2,200
- 2 Beds
- 1 Bath
- 10 N Passaic Ave
- Chatham, NJ
Located in the center of town, 1/2 block from Main Street. Just steps away from train, shopping, park and the library. This sun drenched apartment is newly and totally renovated.Hardwood floors throughout, eat kitchen with stone countertops and state of the art appliances. 3 season glass enclosed porch . Easy to access laundry room in the basement with 2 sets of washer/dryers Side entrance door.
William Liederman COLDWELL BANKER REALTY

