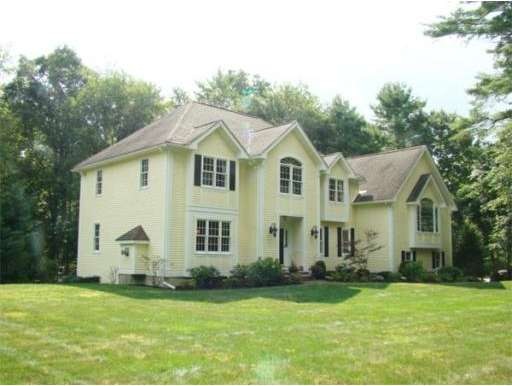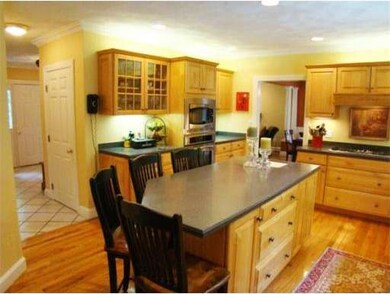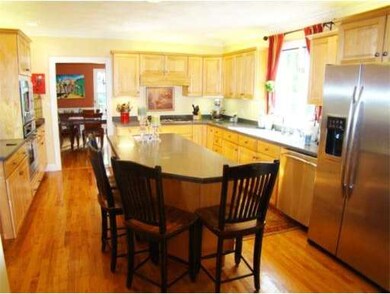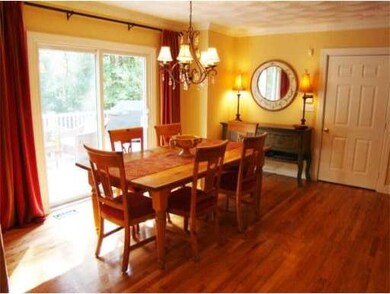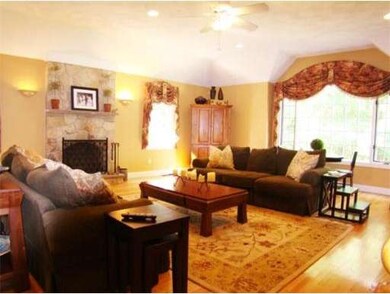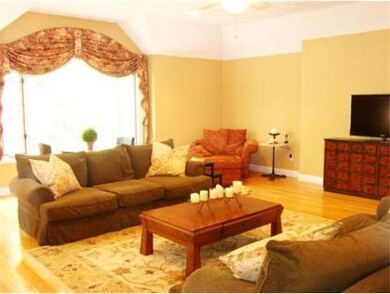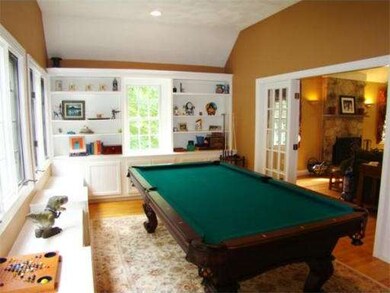
10 Jerad Place North Andover, MA 01845
About This Home
As of August 2024High quality Custom Colonial in a premier cul de sac with privacy & a neighborhood setting.Professionally landscaped lot with decorative fencing for the new deck and hot tub area. Great play space too. You will feel the quality throughout the open floor plan. Newer moldings,flooring, fixtures, fresh paint &more give a real Pottery Barn feel. Gourmet kitchen with island. Great room includes a stone fireplace and separate pool room with custom built-ins. Finished walkout lower level. Great choice!
Last Agent to Sell the Property
Coldwell Banker Realty - Andovers/Readings Regional Listed on: 08/10/2012

Home Details
Home Type
Single Family
Est. Annual Taxes
$13,256
Year Built
1997
Lot Details
0
Listing Details
- Lot Description: Wooded, Paved Drive, Cleared
- Special Features: None
- Property Sub Type: Detached
- Year Built: 1997
Interior Features
- Has Basement: Yes
- Fireplaces: 2
- Primary Bathroom: Yes
- Number of Rooms: 10
- Amenities: Public Transportation, Tennis Court, Walk/Jog Trails, Stables, Golf Course, Medical Facility, Bike Path, Highway Access, House of Worship, Private School, Public School, T-Station, University
- Electric: 200 Amps
- Flooring: Wood, Tile, Wall to Wall Carpet
- Insulation: Full
- Interior Amenities: Cable Available
- Basement: Full, Finished, Walk Out, Interior Access, Sump Pump
- Bedroom 2: Second Floor, 14X12
- Bedroom 3: Second Floor, 14X12
- Bedroom 4: Second Floor, 15X13
- Bathroom #1: First Floor
- Bathroom #2: Second Floor
- Bathroom #3: Second Floor
- Kitchen: First Floor, 29X14
- Laundry Room: Second Floor
- Living Room: First Floor, 15X15
- Master Bedroom: Second Floor, 18X16
- Master Bedroom Description: Cathedral Ceils, Walk-in Closet, Closet/Cabinets - Custom Built, Hard Wood Floor
- Dining Room: First Floor, 16X15
- Family Room: First Floor, 26X24
Exterior Features
- Construction: Frame
- Exterior: Clapboard
- Exterior Features: Deck - Composite, Hot Tub/Spa, Prof. Landscape, Screens
- Foundation: Poured Concrete
Garage/Parking
- Garage Parking: Attached, Garage Door Opener, Side Entry
- Garage Spaces: 3
- Parking: Off-Street, Paved Driveway
- Parking Spaces: 10
Utilities
- Hot Water: Tank
Condo/Co-op/Association
- HOA: No
Ownership History
Purchase Details
Home Financials for this Owner
Home Financials are based on the most recent Mortgage that was taken out on this home.Purchase Details
Home Financials for this Owner
Home Financials are based on the most recent Mortgage that was taken out on this home.Purchase Details
Purchase Details
Similar Homes in North Andover, MA
Home Values in the Area
Average Home Value in this Area
Purchase History
| Date | Type | Sale Price | Title Company |
|---|---|---|---|
| Not Resolvable | $747,000 | -- | |
| Not Resolvable | $612,000 | -- | |
| Deed | -- | -- | |
| Warranty Deed | $659,900 | -- | |
| Deed | -- | -- | |
| Warranty Deed | $659,900 | -- |
Mortgage History
| Date | Status | Loan Amount | Loan Type |
|---|---|---|---|
| Open | $960,000 | Purchase Money Mortgage | |
| Closed | $960,000 | Purchase Money Mortgage | |
| Closed | $510,000 | Stand Alone Refi Refinance Of Original Loan | |
| Closed | $451,000 | New Conventional | |
| Previous Owner | $300,000 | New Conventional |
Property History
| Date | Event | Price | Change | Sq Ft Price |
|---|---|---|---|---|
| 08/29/2024 08/29/24 | Sold | $1,200,000 | +10.1% | $262 / Sq Ft |
| 07/07/2024 07/07/24 | Pending | -- | -- | -- |
| 07/03/2024 07/03/24 | For Sale | $1,090,000 | -9.2% | $238 / Sq Ft |
| 07/01/2024 07/01/24 | Off Market | $1,200,000 | -- | -- |
| 06/28/2024 06/28/24 | For Sale | $1,090,000 | 0.0% | $238 / Sq Ft |
| 08/06/2021 08/06/21 | Rented | $4,300 | 0.0% | -- |
| 08/01/2021 08/01/21 | Under Contract | -- | -- | -- |
| 07/30/2021 07/30/21 | For Rent | $4,300 | 0.0% | -- |
| 06/30/2017 06/30/17 | Sold | $747,000 | -0.4% | $213 / Sq Ft |
| 05/05/2017 05/05/17 | Pending | -- | -- | -- |
| 04/21/2017 04/21/17 | For Sale | $749,900 | +22.5% | $214 / Sq Ft |
| 02/15/2013 02/15/13 | Sold | $612,000 | -9.3% | $175 / Sq Ft |
| 01/09/2013 01/09/13 | Pending | -- | -- | -- |
| 09/16/2012 09/16/12 | Price Changed | $675,000 | -3.4% | $192 / Sq Ft |
| 08/10/2012 08/10/12 | For Sale | $699,000 | -- | $199 / Sq Ft |
Tax History Compared to Growth
Tax History
| Year | Tax Paid | Tax Assessment Tax Assessment Total Assessment is a certain percentage of the fair market value that is determined by local assessors to be the total taxable value of land and additions on the property. | Land | Improvement |
|---|---|---|---|---|
| 2025 | $13,256 | $1,177,300 | $437,500 | $739,800 |
| 2024 | $12,877 | $1,161,100 | $415,700 | $745,400 |
| 2023 | $11,663 | $952,900 | $332,700 | $620,200 |
| 2022 | $11,091 | $819,700 | $289,100 | $530,600 |
| 2021 | $10,652 | $751,700 | $263,000 | $488,700 |
| 2020 | $10,238 | $745,100 | $256,400 | $488,700 |
| 2019 | $11,243 | $838,400 | $256,400 | $582,000 |
| 2018 | $10,988 | $756,200 | $256,400 | $499,800 |
| 2017 | $11,163 | $781,700 | $232,100 | $549,600 |
| 2016 | $10,557 | $739,800 | $236,400 | $503,400 |
| 2015 | $10,469 | $727,500 | $220,900 | $506,600 |
Agents Affiliated with this Home
-
DANIEL BEIRNE

Seller's Agent in 2024
DANIEL BEIRNE
OpenDoor Brokerage LLC
(480) 462-5392
1 in this area
1,884 Total Sales
-
Mary Toner
M
Seller Co-Listing Agent in 2024
Mary Toner
OpenDoor Brokerage LLC
-
J
Buyer's Agent in 2024
Joanne Rodrigues
Redfin Corp.
-
The Carroll Team

Seller's Agent in 2021
The Carroll Team
The Carroll Team
(978) 475-2100
49 in this area
379 Total Sales
-
D
Buyer's Agent in 2017
Deborah Geheran
Berkshire Hathaway HomeServices Commonwealth Real Estate
-
Gretchen Papineau

Seller's Agent in 2013
Gretchen Papineau
Coldwell Banker Realty - Andovers/Readings Regional
(978) 815-6622
48 in this area
129 Total Sales
Map
Source: MLS Property Information Network (MLS PIN)
MLS Number: 71420923
APN: NAND-000106A-000213
- 30 Sherwood Dr
- 46 Foster St
- 54 Cedar Ln
- 453 Forest St
- 105 Weyland Cir
- 197 Ingalls St
- 125 Lancaster Rd
- 149 Bridges Ln
- 82 Raleigh Tavern Ln
- 404 Summer St
- 590 Foster St
- 793 Forest St
- 1907 Salem St
- 78 Mayflower Dr Unit 78
- 284 Appleton St
- 127 Tucker Farm Rd
- 498 Salem St
- 2050 Salem St
- 283 Main St
- 495 Johnson St
