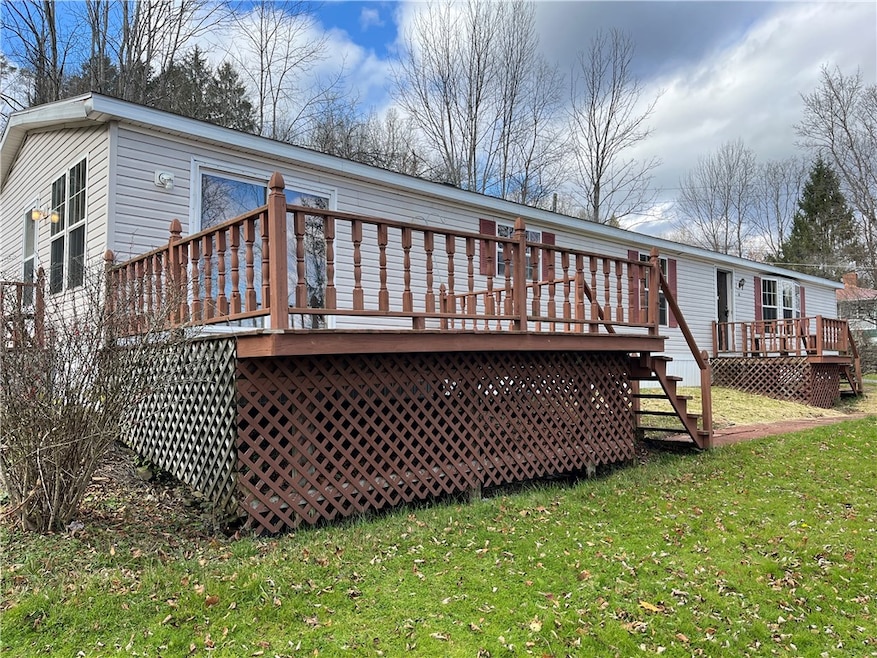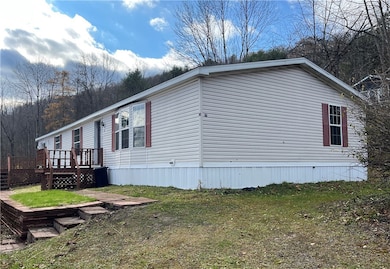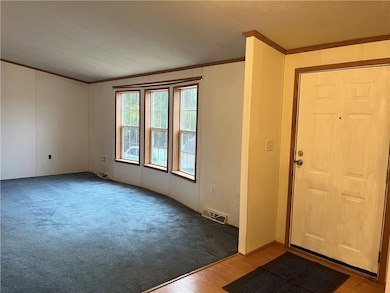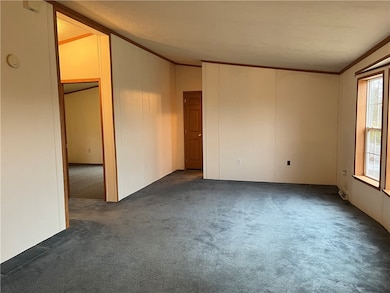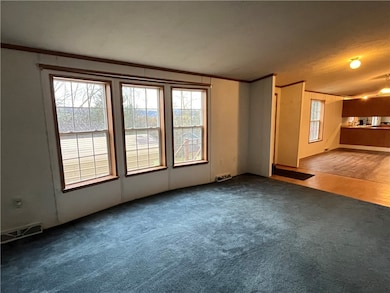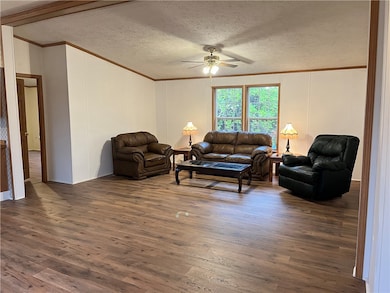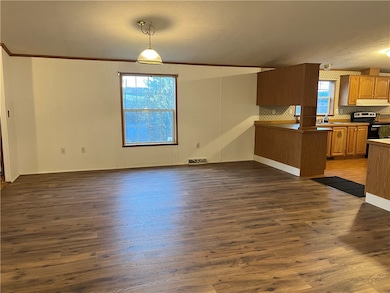10 Jericho Rd Bainbridge, NY 13733
Estimated payment $1,291/month
Highlights
- Primary Bedroom Suite
- Breakfast Area or Nook
- Formal Dining Room
- Deck
- Walk-In Pantry
- Porch
About This Home
First Time Offered! This home offers nearly 2,000 Sq Ft with 3BD/2BA, and plenty of comfortable living spaces. Inside, you’ll find a large living room with bay style windows and a second living room open to the dining area. Perfect for entertaining or relaxing. The kitchen has an eat-in bar and there’s a bonus breakfast room with plenty of light that comes from the sliders leading out to the deck. The sellers are providing a HSA Home Warranty for the buyer that will cover the home for the first year after closing. Recent updates include a brand-new roof in 2024 and new flooring in the living room, dining room and fresh carpet in one of the bedrooms. The cooking stove was replaced in 2020. The primary bedroom suite also has new flooring along with its attached bathroom. The laundry area has an extra space that would make a great walk-in pantry. With plenty of room to spread out and the recent updates, this home is move-in ready and waiting for its next chapter.
Listing Agent
Listing by Howard Hanna Brokerage Phone: 607-316-9240 License #30FL0940525 Listed on: 10/31/2025

Co-Listing Agent
Melissa Hall
Listing by Howard Hanna Brokerage Phone: 607-316-9240 License #10401398938
Property Details
Home Type
- Mobile/Manufactured
Est. Annual Taxes
- $4,371
Year Built
- Built in 2000
Lot Details
- 0.28 Acre Lot
- Lot Dimensions are 106x110
- Irregular Lot
Parking
- 1 Car Garage
- Carport
- Gravel Driveway
Home Design
- Pillar, Post or Pier Foundation
- Slab Foundation
- Blown-In Insulation
- Vinyl Siding
Interior Spaces
- 2,128 Sq Ft Home
- 1-Story Property
- Sliding Doors
- Family Room
- Formal Dining Room
- Crawl Space
Kitchen
- Breakfast Area or Nook
- Breakfast Bar
- Walk-In Pantry
- Electric Oven
- Electric Range
- Range Hood
Flooring
- Carpet
- Laminate
- Vinyl
Bedrooms and Bathrooms
- 3 Main Level Bedrooms
- Primary Bedroom Suite
- 2 Full Bathrooms
Laundry
- Laundry Room
- Laundry on main level
- Dryer
- Washer
Outdoor Features
- Deck
- Open Patio
- Porch
Utilities
- Forced Air Heating System
- Heating System Uses Propane
- Vented Exhaust Fan
- Propane
- Electric Water Heater
Additional Features
- Accessible Utilities
- Double Wide
Listing and Financial Details
- Tax Lot 8
- Assessor Parcel Number 082201-265-100-0001-008-000-0000
Map
Home Values in the Area
Average Home Value in this Area
Tax History
| Year | Tax Paid | Tax Assessment Tax Assessment Total Assessment is a certain percentage of the fair market value that is determined by local assessors to be the total taxable value of land and additions on the property. | Land | Improvement |
|---|---|---|---|---|
| 2024 | $4,296 | $90,300 | $15,200 | $75,100 |
| 2023 | $4,109 | $90,300 | $15,200 | $75,100 |
| 2022 | $4,113 | $90,300 | $15,200 | $75,100 |
| 2021 | $4,120 | $90,300 | $15,200 | $75,100 |
| 2020 | $2,741 | $90,300 | $15,200 | $75,100 |
| 2019 | $2,438 | $90,300 | $15,200 | $75,100 |
| 2018 | $2,438 | $90,300 | $15,200 | $75,100 |
| 2017 | $2,351 | $90,300 | $15,200 | $75,100 |
| 2016 | $2,316 | $90,300 | $15,200 | $75,100 |
| 2015 | -- | $90,300 | $15,200 | $75,100 |
| 2014 | -- | $90,300 | $15,200 | $75,100 |
Property History
| Date | Event | Price | List to Sale | Price per Sq Ft |
|---|---|---|---|---|
| 11/10/2025 11/10/25 | Price Changed | $179,900 | -9.6% | $85 / Sq Ft |
| 10/31/2025 10/31/25 | For Sale | $199,000 | -- | $94 / Sq Ft |
Purchase History
| Date | Type | Sale Price | Title Company |
|---|---|---|---|
| Interfamily Deed Transfer | $500 | -- |
Source: Otsego-Delaware Board of REALTORS®
MLS Number: R1648476
APN: 082201-265-100-0001-008-000-0000
- 39 Juliand St
- 7 Juliand St
- 209 Mount Pleasant Dr
- 9 River St
- 0 Tyler St and Cornell Dr
- 69 N Main St
- 7 Pruyn St
- 276 County Road 38
- 2576 State Highway 7
- 158 Dingman Hill Rd
- 217 Elm Dr
- 0 County Route 17
- 141 Cemetery Rd
- 419 Algerine St
- 751 County Road 17
- 0 Algerine St
- 1942 County Road 39
- 1950 County Road 39
- 4982 New York 206
- 175 Searles Hill Rd
- 30 Pearl St Unit 1
- 218 Main St Unit upstairs
- 41 Maple St
- 2129 Unit 1
- 939 Ny-8 Unit B
- 312 St John Rd
- 312 Saint John Rd Unit 102
- 661 State Highway 235
- 5 Meadowbrook Ln
- 20 Hickok Ave Unit 1
- 11 Westcott St Unit B
- 22 Griffin St Unit 2
- 9 Griffin St
- 9 Griffin St Unit 1
- 43-45 N Broad St
- 38 Silver St
- 38 Silver St
- 36 Silver St Unit 1
- 38 Silver St
- 38 Silver St Unit 1
Ask me questions while you tour the home.
