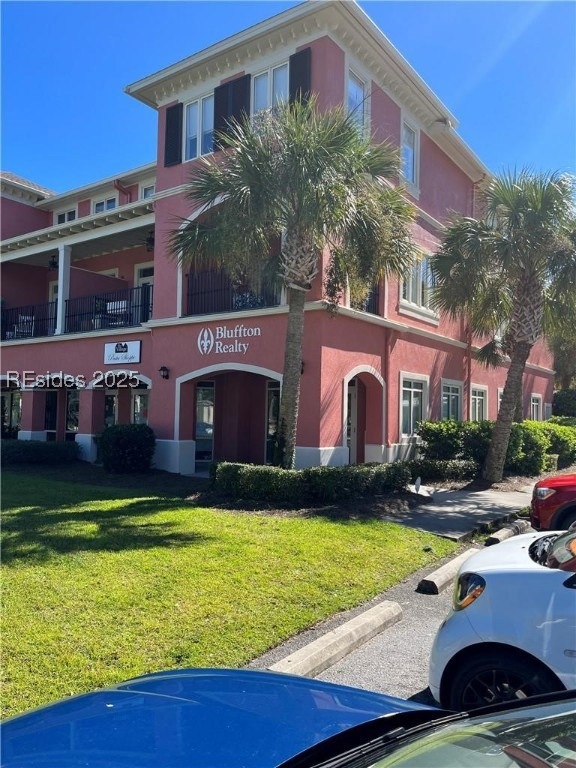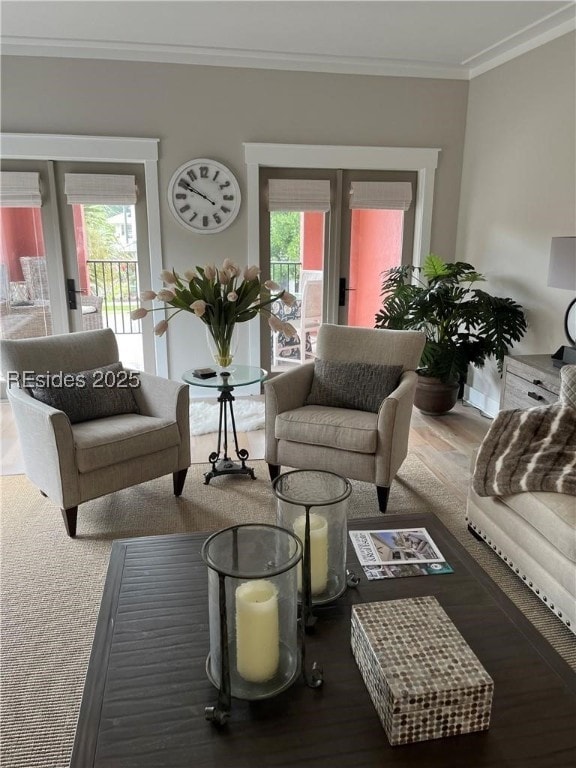
$444,900
- 2 Beds
- 2.5 Baths
- 1,895 Sq Ft
- 10 Johnston Way
- Unit G
- Bluffton, SC
Investor's Dream in Downtown Bluffton SC! This upscale condo in Bluffton Village offers prime rental potential—short or long term. Steps from Old Town's shops, dining, and charm, it features hardwood floors, granite counters, tile, crown molding, and a spacious open layout. Enjoy the covered veranda, oversized primary suite with double vanity, soaking tub, and walk-in shower. Includes all
Heather Baker ERA Evergreen Real Estate Company - Bluffton (533)






