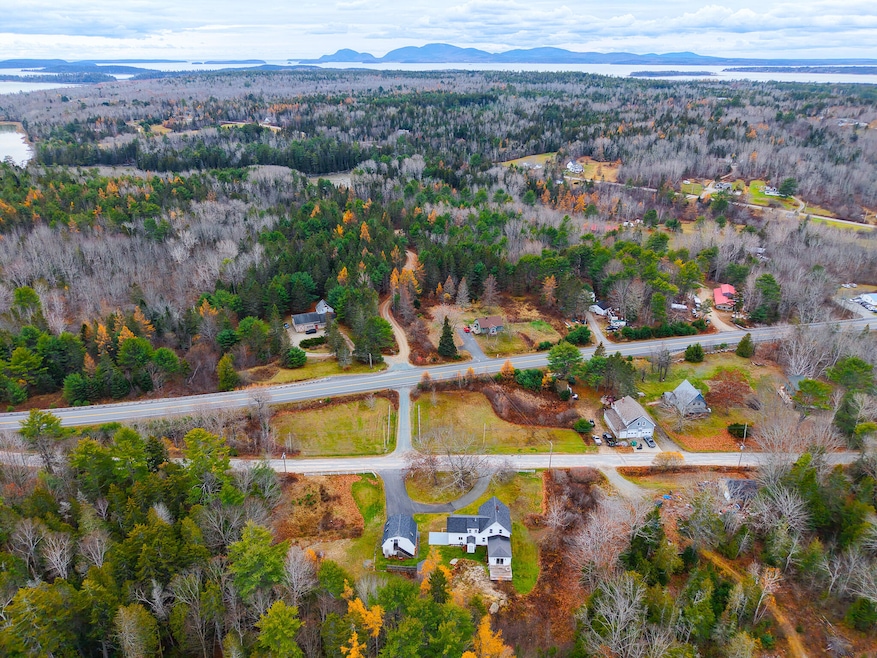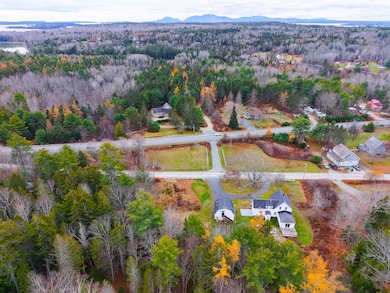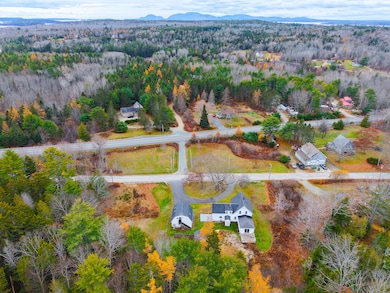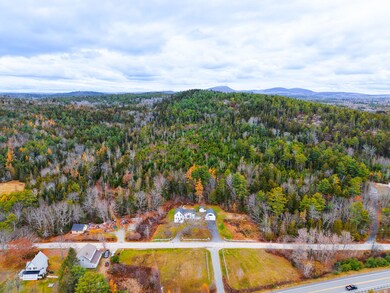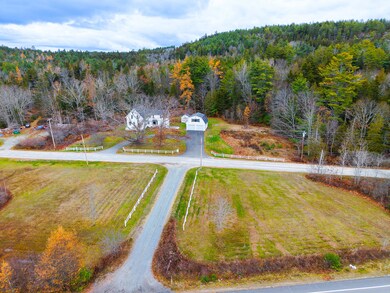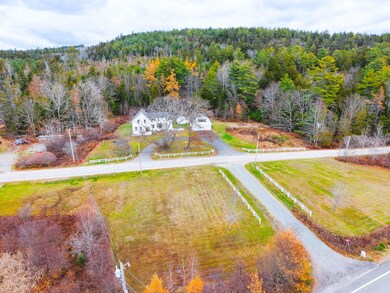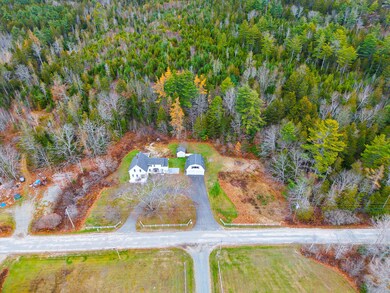10 Jones Way Sullivan, ME 04664
Estimated payment $2,503/month
Highlights
- Hot Property
- Deck
- New Englander Architecture
- Scenic Views
- Wooded Lot
- Main Floor Bedroom
About This Home
Step into timeless New England charm beautifully blended with modern comfort in this stunning five-bedroom, two-bath farmhouse. Originally crafted with classic character & fully reimagined in 2014, this home was taken down to the studs & rebuilt with care, featuring all-new electrical, plumbing, insulation, & sheetrock. Every detail has been thoughtfully updated, offering the perfect balance of history, warmth, & peace of mind for years to come. The main home offers 1,890 square feet of bright, welcoming living space, complemented by a 410-square-foot fully equipped apartment above the garage—ideal for guests, extended family, or rental income. Both spaces have been meticulously maintained, reflecting a deep pride of ownership. Inside, an open-concept kitchen & dining area provides the perfect gathering space for cooking & entertaining, while the cozy living room invites relaxation & connection. The first floor also includes a full bath, convenient laundry room, & a versatile bedroom that can double as a home office or guest space. Upstairs, three spacious bedrooms & a flexible bonus room offer endless possibilities for a den, studio, or walk-in closet. Step outside to enjoy a peaceful backyard ready for gardens, play, or summer evenings on the inviting back deck. The updated front steps & paved U-shaped driveway enhance curb appeal & everyday convenience. Outdoor enthusiasts will love the location—just minutes from the Downeast Sunrise Trail, & close to Schoodic Mountain, Black Mountain, & Donnell Pond Maine Public Reserve L&s. Fl&ers Pond & the nearby ocean offer swimming, kayaking, & boating within a few miles. Acadia National Park & Bar Harbor are only 25 miles away, with the Schoodic Peninsula just 18 miles from your doorstep. Blending timeless New England style with modern amenities & income potential, this beautifully reimagined farmhouse invites you to move right in & start enjoying the very best of Downeast.
Home Details
Home Type
- Single Family
Est. Annual Taxes
- $2,900
Year Built
- Built in 1880
Lot Details
- 1.9 Acre Lot
- Rural Setting
- Landscaped
- Level Lot
- Open Lot
- Wooded Lot
- Property is zoned Residential/Com.
Parking
- 2 Car Detached Garage
- Garage Door Opener
- Gravel Driveway
Property Views
- Scenic Vista
- Woods
Home Design
- 2,300 Sq Ft Home
- New Englander Architecture
- Brick Foundation
- Stone Foundation
- Wood Frame Construction
- Shingle Roof
- Composition Roof
- Wood Siding
- Vinyl Siding
Kitchen
- Gas Range
- Microwave
Flooring
- Carpet
- Tile
Bedrooms and Bathrooms
- 5 Bedrooms
- Main Floor Bedroom
- In-Law or Guest Suite
- 3 Full Bathrooms
- Bathtub
- Shower Only
Laundry
- Laundry Room
- Dryer
- Washer
Basement
- Basement Fills Entire Space Under The House
- Brick Basement
- Interior Basement Entry
Outdoor Features
- Deck
- Shed
Utilities
- No Cooling
- Baseboard Heating
- Hot Water Heating System
- Generator Hookup
- Private Water Source
- Well
- Private Sewer
- Internet Available
Community Details
- No Home Owners Association
Listing and Financial Details
- Tax Lot 013
- Assessor Parcel Number 10JonesWaySullivan04664
Map
Home Values in the Area
Average Home Value in this Area
Tax History
| Year | Tax Paid | Tax Assessment Tax Assessment Total Assessment is a certain percentage of the fair market value that is determined by local assessors to be the total taxable value of land and additions on the property. | Land | Improvement |
|---|---|---|---|---|
| 2024 | $3,200 | $266,700 | $65,900 | $200,800 |
| 2023 | $3,188 | $227,700 | $86,700 | $141,000 |
| 2022 | $3,211 | $227,700 | $86,700 | $141,000 |
| 2021 | $3,006 | $227,700 | $86,700 | $141,000 |
| 2020 | $3,006 | $227,700 | $86,700 | $141,000 |
| 2019 | $3,006 | $227,700 | $86,700 | $141,000 |
| 2018 | $2,971 | $227,700 | $86,700 | $141,000 |
| 2017 | $2,926 | $227,700 | $86,700 | $141,000 |
| 2016 | $2,846 | $227,700 | $86,700 | $141,000 |
| 2015 | $2,634 | $224,200 | $86,700 | $137,500 |
| 2014 | $2,410 | $224,200 | $86,700 | $137,500 |
| 2013 | $2,410 | $224,200 | $86,700 | $137,500 |
Property History
| Date | Event | Price | List to Sale | Price per Sq Ft |
|---|---|---|---|---|
| 10/30/2025 10/30/25 | For Sale | $429,000 | -- | $187 / Sq Ft |
Source: Maine Listings
MLS Number: 1642258
APN: SULN-000003-000000-000013
- 520 W Shore Rd
- 2103 Us Hwy 1
- 39 Bert Gray Rd
- Lot 14A W Shore Rd
- 0 Solarina Ave Unit 1634527
- 14a W Shore Rd
- 1916 U S Route 1
- 103 Gull Rock Rd
- 535 Bert Gray Rd
- 1920 Us Highway 1
- 3 Morancy Rd
- 7 N Star Ln
- 54 Emerson Preble Rd
- 66 Waukeag Ave
- 5 Main St
- 122 Waukeag Ave
- 1723 U S 1
- 200 Flanders Pond Rd
- 68 & 70 Jellison Cove Rd
- 26 Taunton Dr
