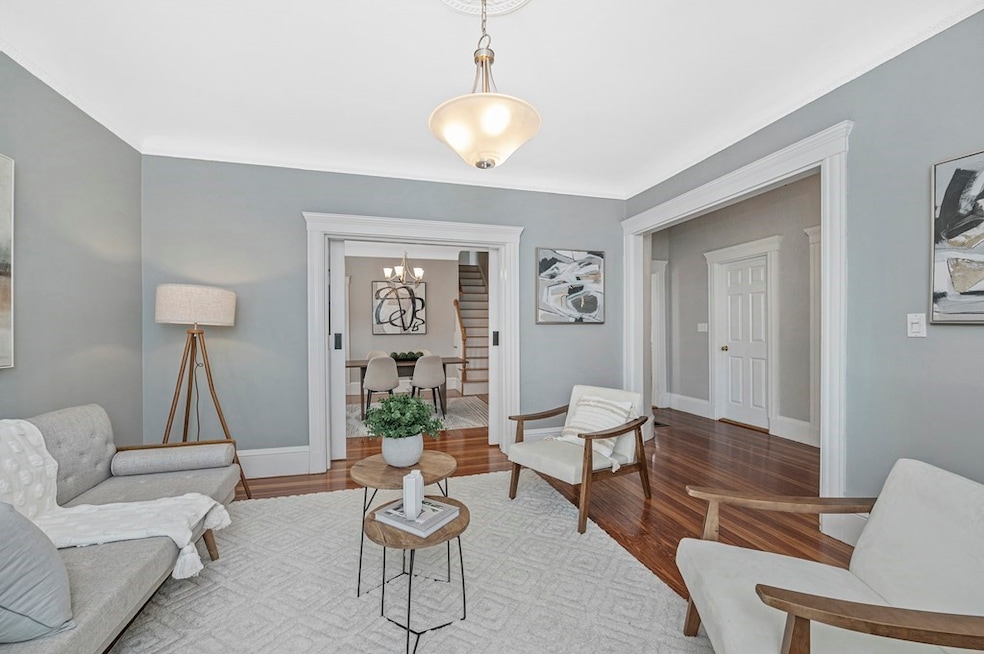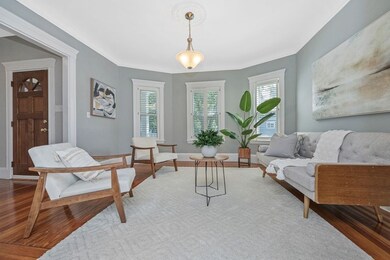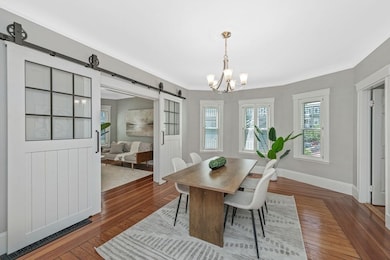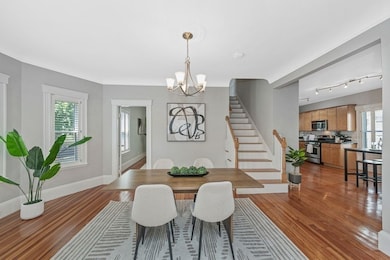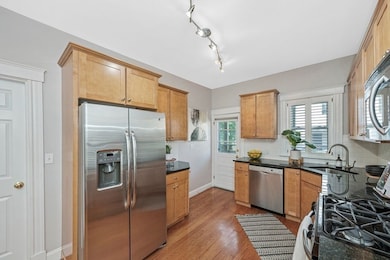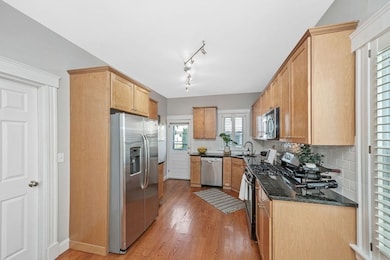
10 Josephine Ave Unit 1 Somerville, MA 02144
Highlights
- Medical Services
- Property is near public transit
- Tennis Courts
- Somerville High School Rated A-
- Wood Flooring
- 3-minute walk to Lexington Park
About This Home
As of September 2023This exquisite Philly-style condo is nestled in Davis Sq. offering an exceptional living experience in one of Somerville most coveted neighborhoods. The LR and DR exudes timeless beauty with its tall windows that drench the space in natural light. The large EIK is a chef's dream, boasting shaker cabinets, granite counters, and ss appliances. There's even a bonus breakfast area or office space where you can enjoy your coffee or catch up on work. Both BRs are well-proportioned and offer a peaceful retreat. The main BR is upstairs and features an ensuite BA and a small deck overlooking the garden. There are two full BAs, one on each level with modern finishes. Well planned storage and closets gives you more storage than you’ll ever need. Located just mins away from vibrant Davis, Union, Porter, Ball Sq. and bike path. This location offers unparalleled convenience mins to the redline, greenline T, many bus options, eclectic shops, savor delicious cuisine and local eateries.
Last Agent to Sell the Property
Coldwell Banker Realty - Cambridge Listed on: 08/16/2023

Property Details
Home Type
- Condominium
Est. Annual Taxes
- $8,855
Year Built
- Built in 1900
Lot Details
- Fenced Yard
- Security Fence
- Garden
HOA Fees
- $285 Monthly HOA Fees
Home Design
- Frame Construction
- Shingle Roof
Interior Spaces
- 1,218 Sq Ft Home
- 2-Story Property
- Insulated Windows
- Window Screens
- Insulated Doors
- Basement
Kitchen
- Range
- Microwave
- Plumbed For Ice Maker
- Dishwasher
- Disposal
Flooring
- Wood
- Tile
Bedrooms and Bathrooms
- 2 Bedrooms
- Primary bedroom located on second floor
- 2 Full Bathrooms
Laundry
- Laundry on main level
- Dryer
- Washer
Home Security
Parking
- 1 Car Parking Space
- Paved Parking
- Open Parking
- Off-Street Parking
- Assigned Parking
Eco-Friendly Details
- Energy-Efficient Thermostat
Outdoor Features
- Rain Gutters
- Porch
Location
- Property is near public transit
- Property is near schools
Schools
- Sps Elementary And Middle School
- Sps High School
Utilities
- Forced Air Heating and Cooling System
- 1 Cooling Zone
- 1 Heating Zone
- Heating System Uses Natural Gas
- Individual Controls for Heating
- 100 Amp Service
- Natural Gas Connected
Listing and Financial Details
- Assessor Parcel Number M:28 B:A L:13 U:1,4887425
Community Details
Overview
- Association fees include water, sewer, insurance, maintenance structure, ground maintenance, snow removal, reserve funds
- 2 Units
- 10 Josephine Avenue Condominium Community
Amenities
- Medical Services
- Common Area
- Shops
- Coin Laundry
Recreation
- Tennis Courts
- Park
- Jogging Path
- Bike Trail
Pet Policy
- Pets Allowed
Security
- Storm Doors
Ownership History
Purchase Details
Purchase Details
Home Financials for this Owner
Home Financials are based on the most recent Mortgage that was taken out on this home.Purchase Details
Home Financials for this Owner
Home Financials are based on the most recent Mortgage that was taken out on this home.Purchase Details
Home Financials for this Owner
Home Financials are based on the most recent Mortgage that was taken out on this home.Purchase Details
Similar Homes in Somerville, MA
Home Values in the Area
Average Home Value in this Area
Purchase History
| Date | Type | Sale Price | Title Company |
|---|---|---|---|
| Quit Claim Deed | -- | None Available | |
| Condominium Deed | $965,000 | None Available | |
| Quit Claim Deed | -- | None Available | |
| Condominium Deed | $850,000 | -- | |
| Deed | $475,000 | -- | |
| Deed | $475,000 | -- |
Mortgage History
| Date | Status | Loan Amount | Loan Type |
|---|---|---|---|
| Previous Owner | $723,750 | Purchase Money Mortgage | |
| Previous Owner | $651,000 | Stand Alone Refi Refinance Of Original Loan | |
| Previous Owner | $83,000 | Credit Line Revolving | |
| Previous Owner | $664,000 | New Conventional | |
| Previous Owner | $472,500 | New Conventional |
Property History
| Date | Event | Price | Change | Sq Ft Price |
|---|---|---|---|---|
| 09/22/2023 09/22/23 | Sold | $965,000 | +8.4% | $792 / Sq Ft |
| 08/22/2023 08/22/23 | Pending | -- | -- | -- |
| 08/16/2023 08/16/23 | For Sale | $890,000 | +4.7% | $731 / Sq Ft |
| 05/24/2019 05/24/19 | Sold | $850,000 | +10.5% | $698 / Sq Ft |
| 04/16/2019 04/16/19 | Pending | -- | -- | -- |
| 04/11/2019 04/11/19 | For Sale | $769,000 | -- | $631 / Sq Ft |
Tax History Compared to Growth
Tax History
| Year | Tax Paid | Tax Assessment Tax Assessment Total Assessment is a certain percentage of the fair market value that is determined by local assessors to be the total taxable value of land and additions on the property. | Land | Improvement |
|---|---|---|---|---|
| 2025 | $9,659 | $885,300 | $0 | $885,300 |
| 2024 | $9,127 | $867,600 | $0 | $867,600 |
| 2023 | $8,855 | $856,400 | $0 | $856,400 |
| 2022 | $8,391 | $824,300 | $0 | $824,300 |
| 2021 | $8,220 | $806,700 | $0 | $806,700 |
| 2020 | $6,844 | $678,300 | $0 | $678,300 |
| 2019 | $7,074 | $657,400 | $0 | $657,400 |
| 2018 | $7,182 | $635,000 | $0 | $635,000 |
| 2017 | $6,968 | $597,100 | $0 | $597,100 |
| 2016 | $7,011 | $559,500 | $0 | $559,500 |
| 2015 | $5,622 | $445,800 | $0 | $445,800 |
Agents Affiliated with this Home
-

Seller's Agent in 2023
Karen Morgan
Coldwell Banker Realty - Cambridge
(617) 543-6456
3 in this area
138 Total Sales
-

Buyer's Agent in 2023
Lara Gordon
Gibson Sothebys International Realty
(617) 710-4632
4 in this area
91 Total Sales
-

Seller's Agent in 2019
Jennifer Gelfand
Keller Williams Realty Boston-Metro | Back Bay
(617) 230-2829
1 in this area
219 Total Sales
Map
Source: MLS Property Information Network (MLS PIN)
MLS Number: 73149404
APN: SOME-000028-A000000-000013-000001
- 31 Rogers Ave
- 36 Highland Rd
- 39 Rogers Ave
- 23 Highland Rd
- 98 Hancock St Unit 2
- 371 Highland Ave
- 95 Pearson Ave Unit 1
- 216 Cedar St Unit 3
- 3 Fairlee St
- 10 Powder House Terrace Unit 2
- 9 Clyde St Unit 9
- 9 Kidder Ave Unit 2
- 27 Alpine St
- 32 Murdock St Unit 2
- 199 Elm St
- 36 Burnside Ave Unit 3
- 36 Burnside Ave Unit 2
- 156 Hudson St Unit 156R
- 5 Kenwood St Unit 1
- 32 Burnside Ave Unit 2
