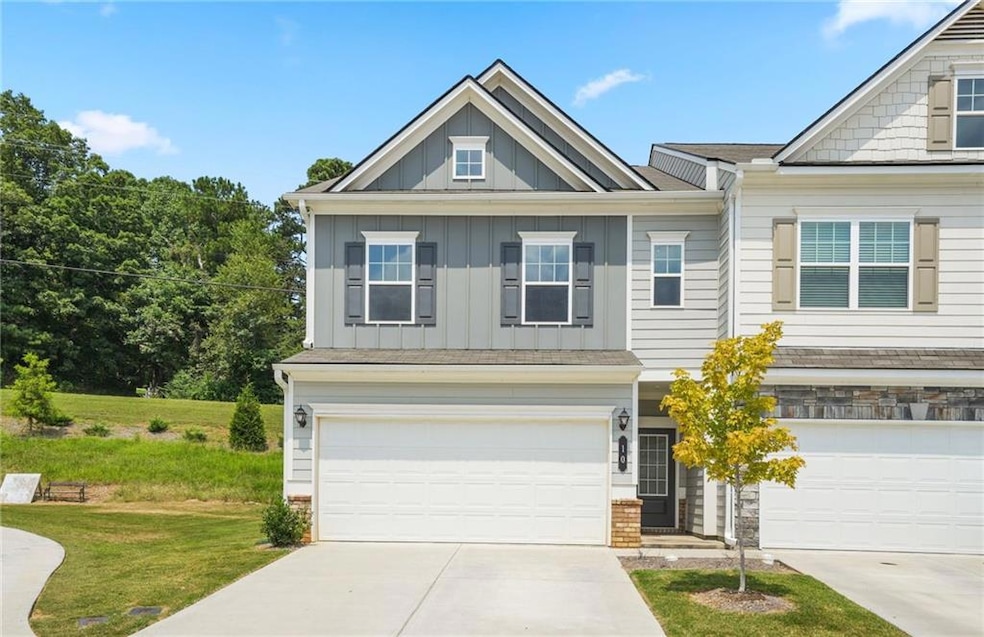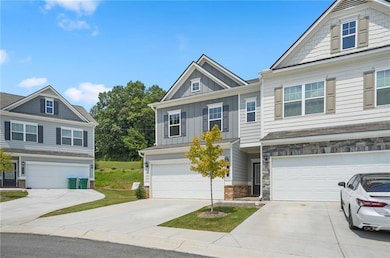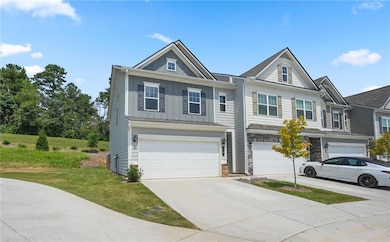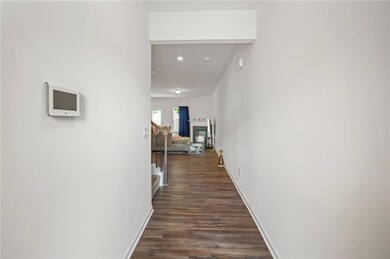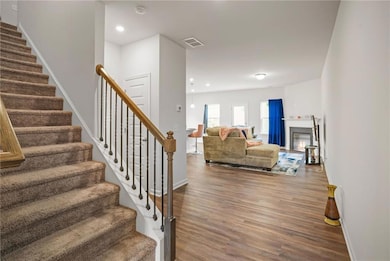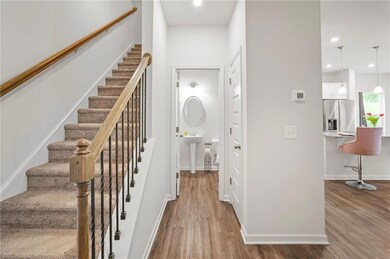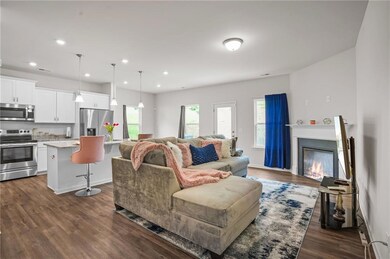10 Kane Dr Jasper, GA 30143
Estimated payment $1,961/month
Highlights
- Open-Concept Dining Room
- Traditional Architecture
- Ceiling height of 9 feet on the main level
- Mountain View
- Stone Countertops
- Front Porch
About This Home
Nestled in the picturesque and rapidly developing city of Jasper, GA, this stunning 3-bedroom, 2.5-bathroom end-unit townhome offers breathtaking North Georgia mountain views. Practically brand new (less than 3 years old), this home combines modern comfort with natural beauty. Conveniently located just off Highway 575, you'll enjoy a peaceful retreat just 1.5 hours from Atlanta. Escape the hustle and bustle of city life and immerse yourself in the serenity of Jasper, where outdoor adventures await. Explore hiking trails, mountain paths, and vibrant local festivals that celebrate the area's rich culture. Don't miss the chance to experience this perfect blend of nature and modern living in Jasper, GA! Investor-friendly.
Townhouse Details
Home Type
- Townhome
Est. Annual Taxes
- $2,229
Year Built
- Built in 2022
Lot Details
- 5,663 Sq Ft Lot
- 1 Common Wall
- Back Yard
HOA Fees
- $85 Monthly HOA Fees
Parking
- 2 Car Attached Garage
- Front Facing Garage
- Garage Door Opener
Home Design
- Traditional Architecture
- Slab Foundation
- Shingle Roof
- HardiePlank Type
Interior Spaces
- 2,208 Sq Ft Home
- 2-Story Property
- Ceiling height of 9 feet on the main level
- Double Pane Windows
- Family Room with Fireplace
- Open-Concept Dining Room
- Mountain Views
Kitchen
- Eat-In Kitchen
- Electric Range
- Microwave
- Dishwasher
- Kitchen Island
- Stone Countertops
- Disposal
Flooring
- Carpet
- Luxury Vinyl Tile
Bedrooms and Bathrooms
- 3 Bedrooms
- Dual Vanity Sinks in Primary Bathroom
- Separate Shower in Primary Bathroom
- Soaking Tub
Laundry
- Laundry Room
- Laundry on upper level
- Dryer
Home Security
Eco-Friendly Details
- Energy-Efficient Appliances
Outdoor Features
- Patio
- Front Porch
Schools
- Hill City Elementary School
- Jasper Middle School
- Pickens High School
Utilities
- Central Heating and Cooling System
- Underground Utilities
- 220 Volts
- 110 Volts
- Cable TV Available
Listing and Financial Details
- Assessor Parcel Number 030E 141
Community Details
Overview
- 89 Units
- Action Community Mgmt Association
- Pinnacle Towns Subdivision
- FHA/VA Approved Complex
Security
- Carbon Monoxide Detectors
- Fire and Smoke Detector
Map
Home Values in the Area
Average Home Value in this Area
Tax History
| Year | Tax Paid | Tax Assessment Tax Assessment Total Assessment is a certain percentage of the fair market value that is determined by local assessors to be the total taxable value of land and additions on the property. | Land | Improvement |
|---|---|---|---|---|
| 2024 | $2,911 | $114,409 | $22,000 | $92,409 |
| 2023 | $2,974 | $114,409 | $22,000 | $92,409 |
Property History
| Date | Event | Price | List to Sale | Price per Sq Ft |
|---|---|---|---|---|
| 09/14/2025 09/14/25 | For Sale | $320,000 | -- | $145 / Sq Ft |
Source: First Multiple Listing Service (FMLS)
MLS Number: 7649324
APN: 030E-000-141-000
- 91 Pinnacle Way
- 303 Hobson Rd
- 399 Hobson Rd
- 91 Little Doe Ln
- 214 Lance Rd
- 251 Deerberry Dr
- 241 Deerberry Dr
- 200 Deerberry Dr Unit 32
- 190 Deerberry Dr
- 200 Blue Haze Dr
- Aisle Plan at Rolling Meadows
- Elston Plan at Rolling Meadows
- Robie Plan at Rolling Meadows
- SUDBURY 24' TOWNHOME Plan at Rolling Meadows
- 103 Rolling Meadow Trace
- 3 Summit View Ln Unit 3
- 345 Jonah Ln
- 328 Mountain Blvd S Unit 5
- 39 Hood Park Dr
- 17 Kane Dr
- 47 W Sellers St Unit C
- 1529 S 15-29 S Main St Unit 3 St Unit 3
- 634 S Main St
- 264 Bill Hasty Blvd
- 340 Georgianna St
- 338 Georgianna St
- 15 N Rim Dr
- 72 Terrace Way
- 1529 S 1529 S Main St Unit 3
- 700 Tilley Rd
- 368 White Pine Crossover
- 120 Rocky Stream Ct
- 1528 Twisted Oak Rd Unit ID1263819P
- 14 Frost Pine Cir
- 1866 Lower Dowda Mil
- 6073 Mount Pisgah Rd
