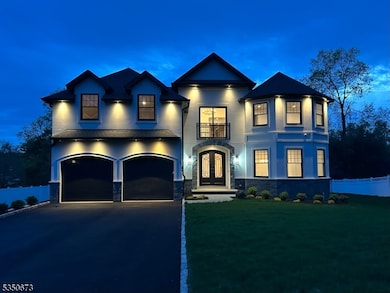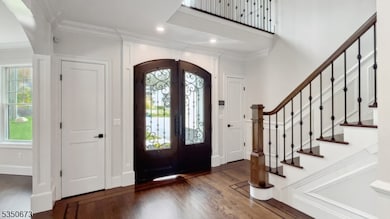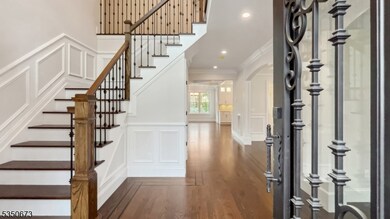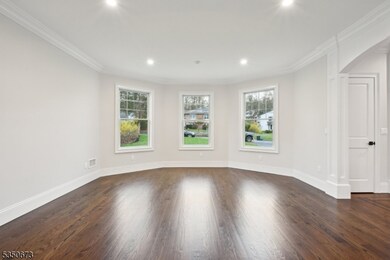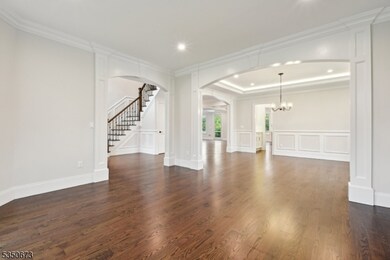10 Kathleen Ct Wayne Twp., NJ 07470
Estimated payment $10,224/month
Highlights
- Sitting Area In Primary Bedroom
- Custom Home
- Great Room with Fireplace
- Packanack Elementary School Rated A-
- Deck
- Vaulted Ceiling
About This Home
Discover timeless elegance in this brand new custom-built home in desirable Packanack Lake, featuring 5 spacious bedrooms and 4.5 beautifully designed bathrooms. From the grand two-story foyer to the detailed finishes throughout, every space reflects quality craftsmanship. The chef's kitchen showcases custom cabinetry, quartz countertops, a striking backsplash, high-end appliances, a pantry, and a separate butler's pantry with wine fridge and storage. A formal dining room and inviting living room provides an ideal setting for entertaining. The great room which is open to the kitchen and casual dining area, offers a warm and welcoming space with a fireplace, coffered ceiling, and access to the deck and yard for seamless indoor-outdoor living. A first-floor bedroom with private en suite is ideal for guests or a home office. The mudroom off of the garage adds function and organization to everyday living. Upstairs, the luxurious primary suite features vaulted ceilings, a fireplace, oversized walk-in closet, and spa-like bath with soaking tub and large glass shower. A second en suite, two additional bedrooms with Jack & Jill bath, laundry room, and a walk-in attic complete the upper level. The expansive basement includes rough plumbing for a future bath.This smart home features the latest in modern living including built-in speakers, EV charger and central vacuum making it the perfect blend of timeless craftsmanship and today's luxury living.
Listing Agent
LAURIE HENSEN
COLDWELL BANKER REALTY Brokerage Phone: 973-694-8000 Listed on: 07/25/2025
Home Details
Home Type
- Single Family
Est. Annual Taxes
- $9,216
Year Built
- Built in 2024
Lot Details
- 0.39 Acre Lot
- Level Lot
- Sprinkler System
Parking
- 2 Car Direct Access Garage
- Inside Entrance
Home Design
- Custom Home
- Stone Siding
- Siding
- Composite Building Materials
- Tile
Interior Spaces
- Sound System
- Vaulted Ceiling
- Gas Fireplace
- Mud Room
- Entrance Foyer
- Great Room with Fireplace
- 2 Fireplaces
- Living Room
- Breakfast Room
- Formal Dining Room
- Utility Room
- Laundry Room
- Wood Flooring
- Attic
Kitchen
- Eat-In Kitchen
- Butlers Pantry
- Built-In Gas Oven
- Microwave
- Dishwasher
- Wine Refrigerator
- Kitchen Island
Bedrooms and Bathrooms
- 5 Bedrooms
- Sitting Area In Primary Bedroom
- Primary bedroom located on second floor
- En-Suite Primary Bedroom
- Walk-In Closet
- Powder Room
- Soaking Tub
- Separate Shower
Unfinished Basement
- Basement Fills Entire Space Under The House
- Sump Pump
Home Security
- Carbon Monoxide Detectors
- Fire and Smoke Detector
Outdoor Features
- Deck
Schools
- Packanack Elementary School
- G. Washington Middle School
- Wayne Valley High School
Utilities
- Forced Air Zoned Heating and Cooling System
- Standard Electricity
- Generator Hookup
Community Details
- Electric Vehicle Charging Station
Listing and Financial Details
- Assessor Parcel Number 2514-01717-0000-00017-0000-
- Tax Block *
Map
Home Values in the Area
Average Home Value in this Area
Tax History
| Year | Tax Paid | Tax Assessment Tax Assessment Total Assessment is a certain percentage of the fair market value that is determined by local assessors to be the total taxable value of land and additions on the property. | Land | Improvement |
|---|---|---|---|---|
| 2025 | $9,216 | $155,000 | $133,000 | $22,000 |
| 2024 | $8,863 | $155,000 | $133,000 | $22,000 |
| 2022 | $0 | $229,700 | $183,300 | $46,400 |
| 2021 | $0 | $229,700 | $183,300 | $46,400 |
| 2020 | $0 | $229,700 | $183,300 | $46,400 |
| 2019 | $0 | $229,700 | $183,300 | $46,400 |
| 2018 | $0 | $229,700 | $183,300 | $46,400 |
| 2017 | $0 | $229,700 | $183,300 | $46,400 |
| 2016 | $0 | $229,700 | $183,300 | $46,400 |
| 2015 | -- | $229,700 | $183,300 | $46,400 |
| 2014 | -- | $229,700 | $183,300 | $46,400 |
Property History
| Date | Event | Price | Change | Sq Ft Price |
|---|---|---|---|---|
| 07/25/2025 07/25/25 | For Sale | $1,749,000 | +399.7% | -- |
| 10/26/2022 10/26/22 | Sold | $350,000 | 0.0% | -- |
| 05/26/2022 05/26/22 | Pending | -- | -- | -- |
| 04/27/2022 04/27/22 | For Sale | $350,000 | -- | -- |
Purchase History
| Date | Type | Sale Price | Title Company |
|---|---|---|---|
| Deed | $350,000 | Prestige Title | |
| Deed | $350,000 | Prestige Title | |
| Deed | -- | Prestige Title |
Source: Garden State MLS
MLS Number: 3977610
APN: 14-01717-0000-00017
- 88 Chestnut Dr
- 36 Beechwood Dr
- 34 Little Pond Rd Unit B
- 1139 Hamburg Turnpike Unit 1243
- 1139 Hamburg Turnpike Unit 1332
- 48A Byrne Ct
- 40 Manchester Ct
- 1143B Valley Rd Unit 1143
- 455 Newark Pompton Turnpike
- 1118 Valley Rd Unit 2A
- 20 Salisbury Rd
- 1251B Valley Rd Unit 12
- 1269 B Valley Rd
- 35 Atherton Ct Unit A
- 35A Atherton Ct Unit C0081
- 27 Ellen Ln
- 573 Valley Rd Unit 9C
- 1285B Valley Rd
- 2 Hazen Ct
- 1301A Valley Rd

