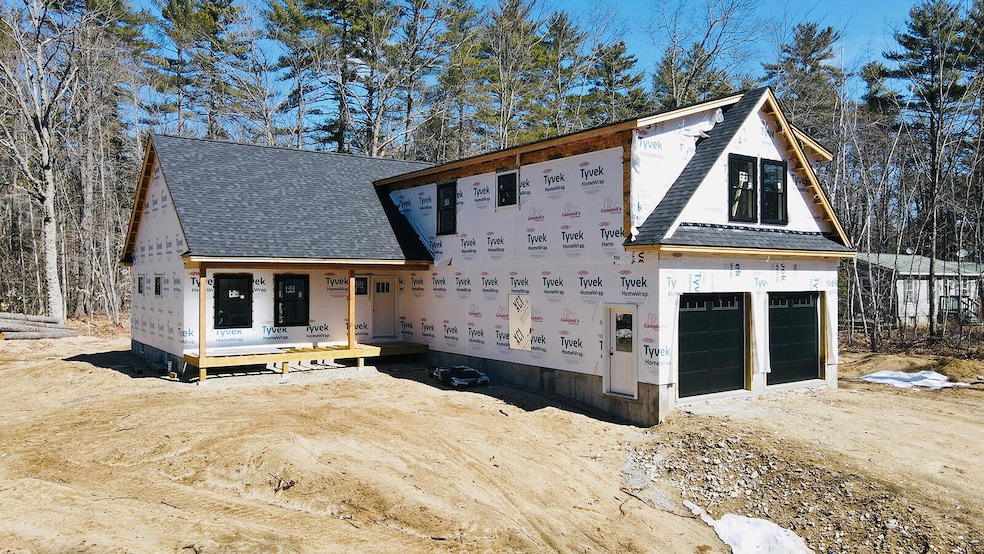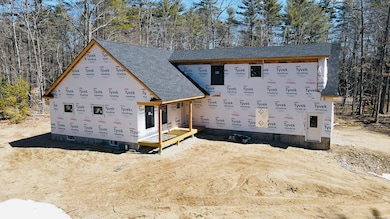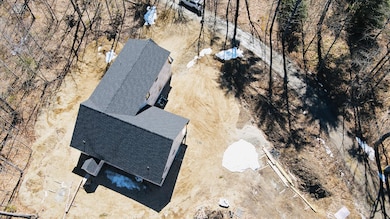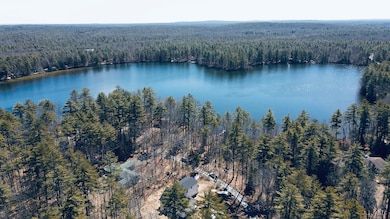10 Kaye Ln Baldwin, ME 04024
Estimated payment $3,266/month
Highlights
- Deeded Waterfront Access Rights
- Ranch Style House
- No HOA
- 30 Feet of Waterfront
- 1 Fireplace
- 2 Car Direct Access Garage
About This Home
This new under construction home offers a spacious layout featuring open concept floor plan, 5 generously sized bedrooms and 3 bathrooms. This property features a 30-foot deeded right of way, providing direct access to Sand Pond! Town beach and boat launch short distance down the road. Located in the peaceful town of Baldwin providing the perfect balance of privacy and convenience, with a quick commute to surrounding towns for easy access to work and amenities. The home will boast contemporary finishes throughout, high ceilings, and an open floor plan that allows for seamless entertaining and daily living. Don't miss the opportunity to own this extraordinary home!
Listing Agent
Alicia Frechette Ramsey Pulkkinen
A Team Realty Brokerage Email: info@ateammaine.com Listed on: 04/11/2025
Home Details
Home Type
- Single Family
Est. Annual Taxes
- $159
Year Built
- Built in 2025
Lot Details
- 0.7 Acre Lot
- 30 Feet of Waterfront
- Dirt Road
- Rural Setting
- Level Lot
- Property is zoned Rural
Parking
- 2 Car Direct Access Garage
- Heated Garage
- Gravel Driveway
Home Design
- Ranch Style House
- Concrete Foundation
- Wood Frame Construction
- Shingle Roof
- Vinyl Siding
- Concrete Perimeter Foundation
Interior Spaces
- 2,527 Sq Ft Home
- 1 Fireplace
- Family Room
- Living Room
Flooring
- Tile
- Vinyl
Bedrooms and Bathrooms
- 5 Bedrooms
- 3 Full Bathrooms
Basement
- Basement Fills Entire Space Under The House
- Interior Basement Entry
Outdoor Features
- Deeded Waterfront Access Rights
Utilities
- Forced Air Heating and Cooling System
- Heating System Uses Propane
- Private Water Source
- Water Heated On Demand
- Private Sewer
Community Details
- No Home Owners Association
Listing and Financial Details
- Tax Lot 39
- Assessor Parcel Number BALD-000014-000000-000039
Map
Home Values in the Area
Average Home Value in this Area
Property History
| Date | Event | Price | List to Sale | Price per Sq Ft |
|---|---|---|---|---|
| 04/11/2025 04/11/25 | For Sale | $619,000 | -- | $245 / Sq Ft |
Source: Maine Listings
MLS Number: 1618762
- 187 Pequawket Trail
- 3 Harris Rd
- 1269 Pequawket Trail
- 1222 Pequawket Trail
- lot 29 Saddleback Rd
- TBD lot 4 Hanscomb School Rd
- 8 Mikes Way
- 1097 Pequawket Trail
- 1079 Pequawket Trail
- 174 Marston Rd
- 99 July St
- 48 Winston Rd
- 24 Harvard St
- 20 Harvard St
- 244 Sebago Rd
- 4 Baldwin Rd
- 8 Ward Rd
- 13 Quest Ave
- 11 Marston Rd
- 61 Shore Rd
- 73 Sebago Rd Unit ID1255714P
- 65 Sebago Rd Unit ID1255607P
- 19 Naomi St Unit ID1255632P
- 36 Oak Rd Unit ID1255619P
- 304 NW River Rd Unit ID1351760P
- 9 Cross St Unit ID1255687P
- 28 S Beach St Unit ID1255636P
- 7 Jeremy Dr Unit ID1255689P
- 60 Wards Cove Rd Unit ID1255710P
- 46 Wards Cove Rd Unit ID1255941P
- 17 Wards Cove Rd Unit ID1255703P
- 103 Douglas Hill Rd Unit ID1255674P
- 101 Rocky Dunn Rd Unit Above Garage B
- 10 Crescent Shore Dr Unit ID1255628P
- 13 Autumn Ln Unit ID1255652P
- 13 Autumn Ln Unit ID1255700P
- 13 Autumn Ln Unit ID1255673P
- 11 Sandy Cove Rd Extension Unit ID1255947P
- 90 Sandy Cove Rd Unit ID1255951P
- 42 Folly Rd Unit ID1255655P








