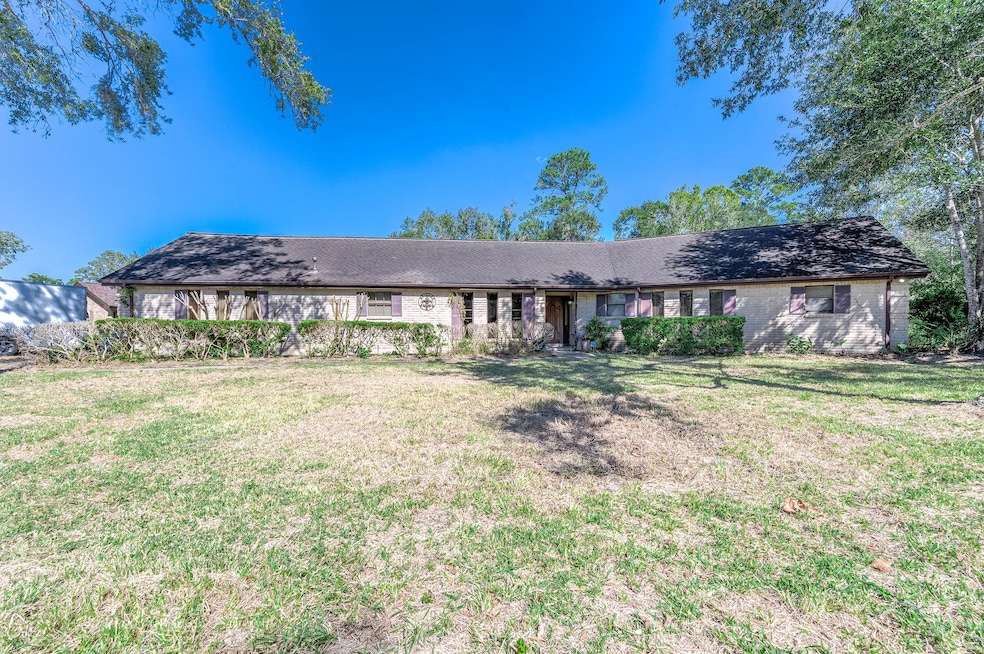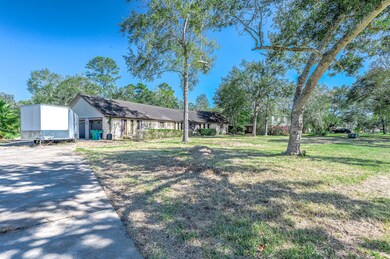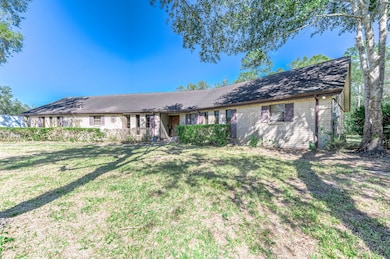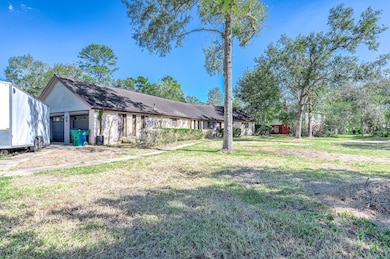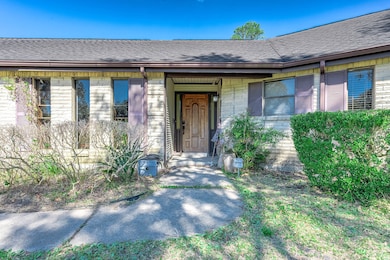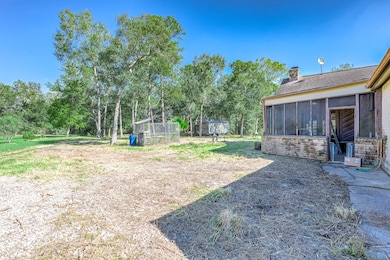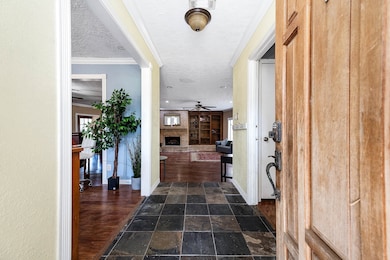Estimated payment $2,258/month
Highlights
- 0.9 Acre Lot
- Traditional Architecture
- Granite Countertops
- Wooded Lot
- High Ceiling
- Private Yard
About This Home
Welcome to 10 Kenny Court! This inviting home offers 2,419 square feet of comfortable living space on a spacious 0.895-acre lot. With 3–4 bedrooms and 2.5 baths, this property provides the flexibility and functionality every family desires. Step inside to discover a large living area perfect for family gatherings, complete with a cozy fireplace, built-ins, and plenty of natural light. The island kitchen features ample counter space and opens to a formal dining room—ideal for entertaining. Enjoy your morning coffee or evening unwind in the 10’ x 12’ screened patio, overlooking the beautifully treed backyard. The outdoor space offers endless possibilities with room for a pool, additional workshop, or play area. A 10’ x 20’ shed with an attached 10’ x 20’ lean-to provides generous storage or workspace for hobbies and projects. If you’re looking for space, comfort, and charm in a peaceful popular and well established setting, 10 Kenny Court is the perfect place to call home!
Home Details
Home Type
- Single Family
Est. Annual Taxes
- $6,935
Year Built
- Built in 1978
Lot Details
- 0.9 Acre Lot
- Wooded Lot
- Private Yard
- Side Yard
Parking
- 2 Car Attached Garage
Home Design
- Traditional Architecture
- Brick Exterior Construction
- Slab Foundation
- Composition Roof
- Wood Siding
Interior Spaces
- 2,419 Sq Ft Home
- 1-Story Property
- Crown Molding
- High Ceiling
- Ceiling Fan
- Wood Burning Fireplace
- Gas Fireplace
- Formal Entry
- Living Room
- Dining Room
- Screened Porch
- Utility Room
- Washer and Electric Dryer Hookup
- Fire and Smoke Detector
Kitchen
- Breakfast Bar
- Walk-In Pantry
- Double Oven
- Electric Oven
- Gas Cooktop
- Dishwasher
- Kitchen Island
- Granite Countertops
- Disposal
Flooring
- Carpet
- Laminate
- Tile
Bedrooms and Bathrooms
- 3 Bedrooms
- Double Vanity
- Single Vanity
- Bathtub with Shower
Outdoor Features
- Shed
Schools
- Nelson Elementary School
- Fairview Junior High School
- Iowa Colony High School
Utilities
- Central Heating and Cooling System
- Heating System Uses Gas
Community Details
- Forest Grove Subdivision
Map
Home Values in the Area
Average Home Value in this Area
Tax History
| Year | Tax Paid | Tax Assessment Tax Assessment Total Assessment is a certain percentage of the fair market value that is determined by local assessors to be the total taxable value of land and additions on the property. | Land | Improvement |
|---|---|---|---|---|
| 2025 | $4,906 | $306,727 | $46,800 | $313,970 |
| 2023 | $4,906 | $253,494 | $46,800 | $369,040 |
| 2022 | $5,875 | $230,449 | $46,800 | $356,030 |
| 2021 | $5,858 | $278,580 | $40,950 | $237,630 |
| 2020 | $5,504 | $261,580 | $38,030 | $223,550 |
| 2019 | $5,298 | $223,840 | $32,180 | $191,660 |
| 2018 | $4,504 | $157,400 | $23,400 | $134,000 |
| 2017 | $6,276 | $216,750 | $32,180 | $184,570 |
| 2016 | $5,744 | $210,700 | $32,180 | $178,520 |
| 2015 | $5,079 | $180,330 | $32,180 | $148,150 |
| 2014 | $5,079 | $171,690 | $29,250 | $142,440 |
Property History
| Date | Event | Price | List to Sale | Price per Sq Ft |
|---|---|---|---|---|
| 11/05/2025 11/05/25 | For Sale | $318,575 | -- | $132 / Sq Ft |
Purchase History
| Date | Type | Sale Price | Title Company |
|---|---|---|---|
| Vendors Lien | -- | Texas American Title Co | |
| Vendors Lien | -- | Alamo Title Company |
Mortgage History
| Date | Status | Loan Amount | Loan Type |
|---|---|---|---|
| Open | $228,779 | FHA | |
| Previous Owner | $168,000 | New Conventional |
Source: Houston Association of REALTORS®
MLS Number: 71318728
APN: 4141-0005-000
- 223 County Road 193
- 50 Lazy Oak Ct
- 5830 Pine Tree Trail
- 0000 Fm 2917 Rd
- 7311 Bayou Timbers Dr
- 7203 Bayou Timbers Dr
- 8614 Los Robles Ave
- 630 Fm 2917 Rd
- 314 County Road 904
- 8802 Highway 35
- 0 County Road 192 Unit 57396796
- 0 County Road 192 Unit 23384741
- 7102 Timberwilde Dr
- 6302 S Highway 35
- 7316 Pine Dr
- 7920 County Road 172
- 302 Pino Ave
- 6930 S Oak Bend Dr
- 6115 S Highway 35
- 0008 County Road 172
- 148 Fm
- 521 County Road 192
- 5806 S Highway 35
- 4721 Wickwillow Ln Unit B
- 4790 Wickwillow Ln
- 7630 Savannah Plantation Dr
- 3911 County Road 183 Unit C
- 3911 County Road 183
- 305 E St
- 211 #B W South St
- 2801 Dove Tree Dr
- 015 County Road 158
- 2511 Shining Spur Ct
- 1908 Rosharon Rd
- 2401 S Johnson St
- 3833 Mustang Rd
- 1190 Stallion Ridge
- 1 Quarterhorse Dr
- 3706 Chadwick Dr
- 1195 Quarterhorse Dr
