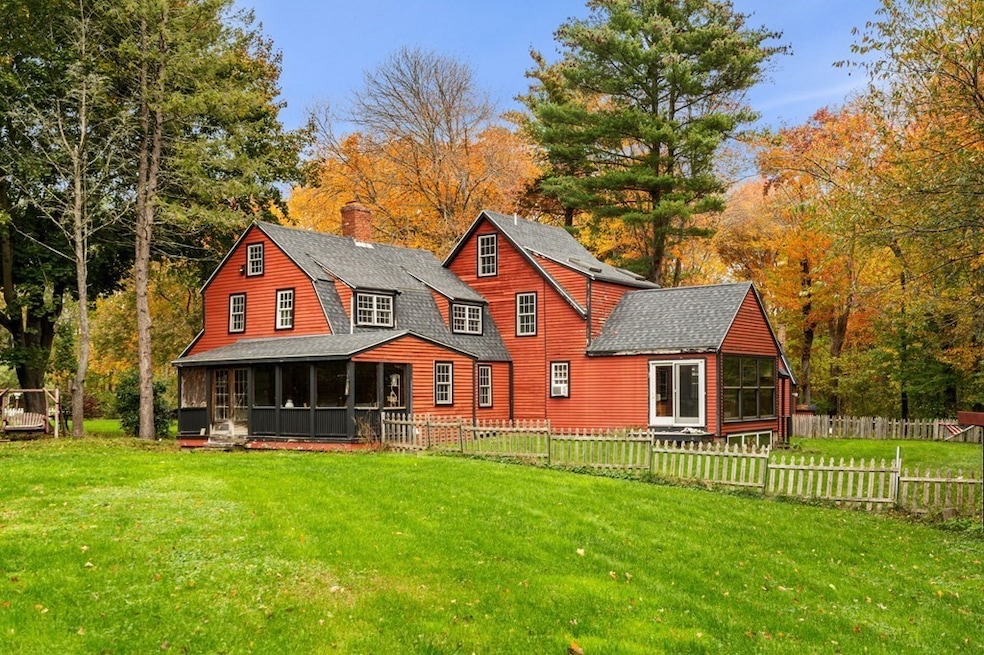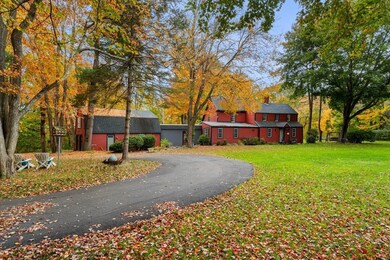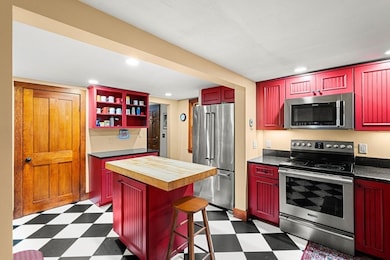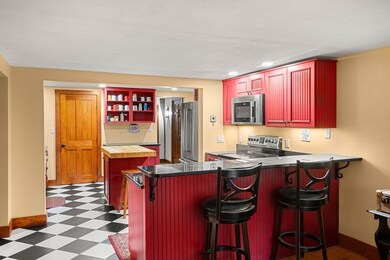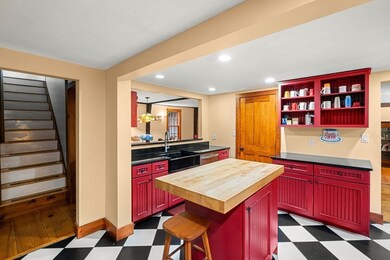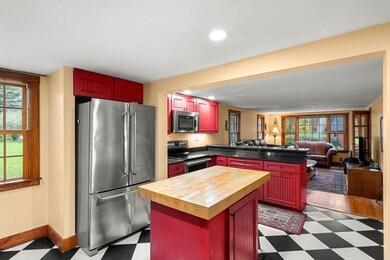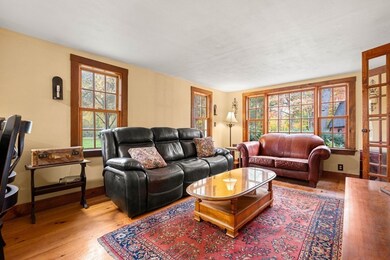
10 Kent Way Byfield, MA 01922
Highlights
- Community Stables
- Property is near public transit
- Antique Architecture
- 2 Acre Lot
- Wooded Lot
- Wood Flooring
About This Home
As of December 2023Nestled on a 2 acre lot abutting the Parker River, this historical landmark is a true testament to the advanced architectural changes that evolved in the mid-17th century. Boasting pride of ownership - this remarkable home has been beautifully preserved and updated throughout, presenting the perfect collaboration of old & new - wide pine-wood planks seamlessly filling each room; intricate woodwork details & built-ins; statement fireplace and stove; exposed beams & large, sun-filled rooms. The Joshua Woodman house is truly one of a kind, showcasing the home's fluent space, bonus full apartment (designated two-family) and oversized garage. Some recent updates include newer windows, roof, furnace, hot water heater and 5-bedroom septic system. Endless opportunity to transform & expand the current property and structure or utilize the commercial zoning for new development potential! offers due by 5p on Monday 10/30.
Last Agent to Sell the Property
Gibson Sotheby's International Realty Listed on: 10/27/2023

Home Details
Home Type
- Single Family
Est. Annual Taxes
- $5,284
Year Built
- Built in 1658
Lot Details
- 2 Acre Lot
- Near Conservation Area
- Level Lot
- Wooded Lot
- Garden
- Property is zoned AR4
Parking
- 2 Car Attached Garage
- Driveway
- Open Parking
Home Design
- Antique Architecture
- Block Foundation
- Frame Construction
- Shingle Roof
- Concrete Perimeter Foundation
Interior Spaces
- 3,152 Sq Ft Home
- Beamed Ceilings
- Skylights
- Recessed Lighting
- French Doors
- Mud Room
- Dining Room with Fireplace
- Home Office
- Bonus Room
- Screened Porch
- Partially Finished Basement
- Exterior Basement Entry
Kitchen
- Range
- Microwave
- Dishwasher
- Stainless Steel Appliances
- Kitchen Island
- Solid Surface Countertops
Flooring
- Wood
- Pine Flooring
- Wall to Wall Carpet
- Ceramic Tile
Bedrooms and Bathrooms
- 4 Bedrooms
- Primary bedroom located on second floor
- Dual Closets
- Walk-In Closet
- In-Law or Guest Suite
- Bathtub with Shower
Laundry
- Laundry on main level
- Dryer
- Washer
Outdoor Features
- Outdoor Storage
Location
- Property is near public transit
- Property is near schools
Schools
- Triton Elementary And Middle School
- Triton High School
Utilities
- No Cooling
- Forced Air Heating System
- Heating System Uses Oil
- Private Sewer
- Internet Available
Listing and Financial Details
- Assessor Parcel Number M:0U14 B:0000 L:00007,2082340
Community Details
Overview
- No Home Owners Association
Recreation
- Park
- Community Stables
- Jogging Path
- Bike Trail
Similar Home in Byfield, MA
Home Values in the Area
Average Home Value in this Area
Mortgage History
| Date | Status | Loan Amount | Loan Type |
|---|---|---|---|
| Closed | $594,700 | Purchase Money Mortgage | |
| Closed | $634,500 | Reverse Mortgage Home Equity Conversion Mortgage | |
| Closed | $50,000 | No Value Available |
Property History
| Date | Event | Price | Change | Sq Ft Price |
|---|---|---|---|---|
| 12/21/2023 12/21/23 | Sold | $626,000 | +4.4% | $199 / Sq Ft |
| 10/30/2023 10/30/23 | Pending | -- | -- | -- |
| 10/27/2023 10/27/23 | For Sale | $599,900 | +106.9% | $190 / Sq Ft |
| 06/14/2013 06/14/13 | Sold | $289,900 | -14.7% | $92 / Sq Ft |
| 05/15/2013 05/15/13 | Pending | -- | -- | -- |
| 02/26/2013 02/26/13 | For Sale | $339,900 | -- | $108 / Sq Ft |
Tax History Compared to Growth
Tax History
| Year | Tax Paid | Tax Assessment Tax Assessment Total Assessment is a certain percentage of the fair market value that is determined by local assessors to be the total taxable value of land and additions on the property. | Land | Improvement |
|---|---|---|---|---|
| 2025 | $4,436 | $595,400 | $258,600 | $336,800 |
| 2024 | $4,924 | $641,100 | $258,600 | $382,500 |
| 2023 | $5,284 | $609,500 | $258,600 | $350,900 |
| 2022 | $3,439 | $353,400 | $159,500 | $193,900 |
| 2021 | $3,392 | $318,200 | $131,200 | $187,000 |
| 2020 | $3,344 | $304,300 | $124,100 | $180,200 |
| 2019 | $3,289 | $304,300 | $124,100 | $180,200 |
| 2018 | $3,170 | $290,800 | $127,300 | $163,500 |
| 2017 | $3,058 | $288,200 | $127,300 | $160,900 |
| 2016 | $3,395 | $297,800 | $127,300 | $170,500 |
| 2015 | $3,305 | $286,900 | $118,500 | $168,400 |
| 2014 | $3,282 | $289,900 | $118,500 | $171,400 |
Agents Affiliated with this Home
-
Kevin Fruh

Seller's Agent in 2023
Kevin Fruh
Gibson Sotheby's International Realty
(978) 500-7409
24 in this area
244 Total Sales
-
Kim Weeks

Seller's Agent in 2013
Kim Weeks
Coldwell Banker Realty
(978) 265-2519
8 Total Sales
-
Joan DiOrio

Buyer's Agent in 2013
Joan DiOrio
RE/MAX
(978) 930-0638
14 Total Sales
Map
Source: MLS Property Information Network (MLS PIN)
MLS Number: 73174783
APN: NEWB-000014U-000000-000007
- 7 Parker River Dr
- 34 Central St
- 21 Main St
- 6 Myers Ln
- 18 Forest St
- 17 Main St
- 38 Pearson Dr
- 55 Pearson Dr Unit 6-Dogwood
- 55 Pearson Dr Unit 5 - ALDER
- 55 Pearson Dr Unit 3 - ALDER
- 55 Pearson Dr Unit 1-CHESTNUT
- 103 Central St
- 29 School St
- LOT 2 Cricket Ln Unit THE BIRCH
- 39 Jewett St
- 151 Jewett St
- 22 Greentree Ln
- 11 Warren St
- 2 & 4 Tenney Ct
- 126 Georgetown Rd
