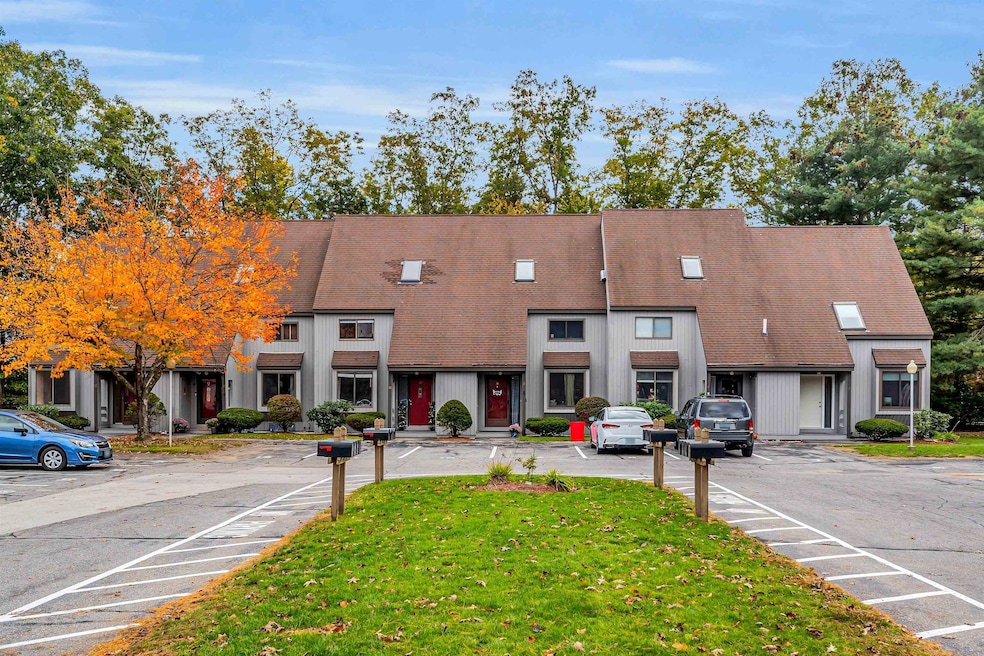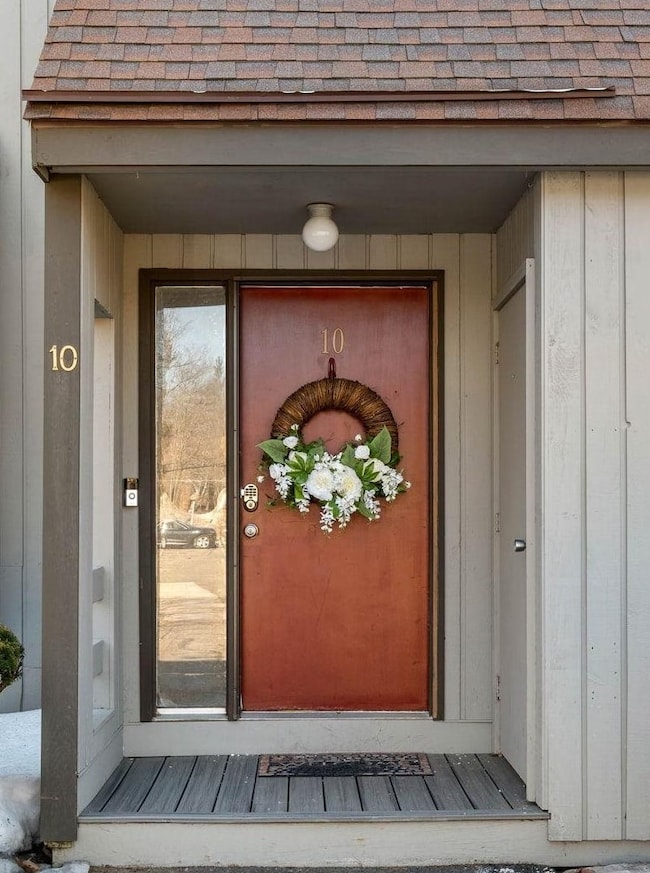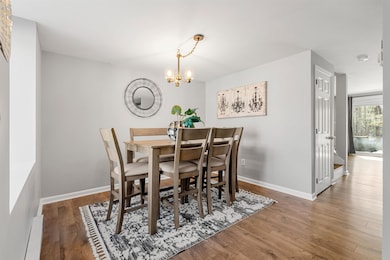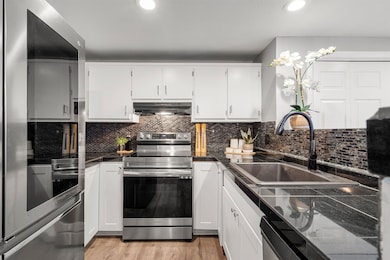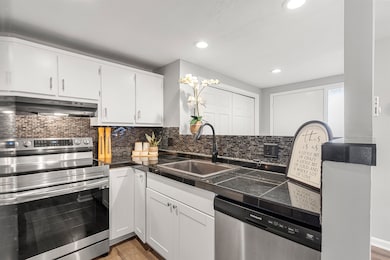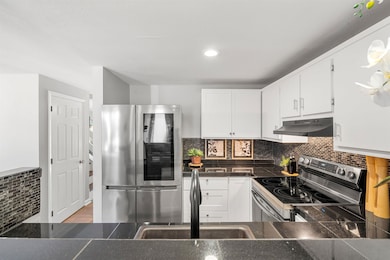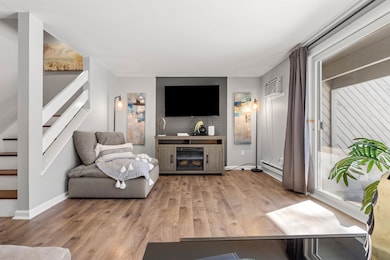10 Kingston Ct Unit 10 MerriMacK, NH 03054
Estimated payment $2,214/month
Highlights
- Wood Flooring
- Den
- Air Conditioning
- Reeds Ferry School Rated 9+
- Skylights
- Living Room
About This Home
VA APPROVED! Perfect for owner-occupants or investors, this well-maintained Townhouse offers a strong rental history and excellent income potential. With three finished levels of living space, this bright and spacious property features 3+ bedrooms, 1.5 baths, and a partially finished basement with laundry and ample storage. Sunlight fills every room, showcasing the versatile layout, generous room sizes, and abundant closet space. The updated bathrooms and modern kitchen with stainless steel appliances add both style and convenience, while the open dining area and large living room—complete with a slider to your private deck—make this home ideal for relaxing or entertaining. Enjoy your morning coffee or unwind after a long day on one of two private decks, each offering peaceful wooded views. Residents of The Commons at Merrimack enjoy a beautifully landscaped, pet-friendly community with amenities including a playground, tennis court, and in-ground pool. Two dedicated parking spaces are located just steps from your front door. Prime location near major commuter routes, shopping, and dining—perfectly blending comfort, privacy, and convenience.
Listing Agent
Coldwell Banker Realty Portsmouth NH Brokerage Phone: 603-334-1900 License #064627 Listed on: 10/10/2025

Townhouse Details
Home Type
- Townhome
Est. Annual Taxes
- $4,378
Year Built
- Built in 1982
Lot Details
- Landscaped
Home Design
- Wood Frame Construction
Interior Spaces
- Property has 3 Levels
- Skylights
- Window Screens
- Living Room
- Combination Kitchen and Dining Room
- Den
Kitchen
- Range Hood
- Dishwasher
- Disposal
Flooring
- Wood
- Tile
- Vinyl Plank
Bedrooms and Bathrooms
- 3 Bedrooms
Laundry
- Dryer
- Washer
Basement
- Basement Fills Entire Space Under The House
- Interior Basement Entry
Parking
- Paved Parking
- Assigned Parking
Schools
- Reeds Ferry Elementary School
- Merrimack Middle School
- Merrimack High School
Utilities
- Air Conditioning
- Radiant Heating System
Listing and Financial Details
- Tax Lot 35A
- Assessor Parcel Number 05D-2
Community Details
Overview
- The Commons At Merrimack Condos
- Commons At Merrimack Subdivision
Recreation
- Community Playground
- Snow Removal
Map
Home Values in the Area
Average Home Value in this Area
Property History
| Date | Event | Price | List to Sale | Price per Sq Ft | Prior Sale |
|---|---|---|---|---|---|
| 11/26/2025 11/26/25 | Price Changed | $350,000 | -6.7% | $184 / Sq Ft | |
| 11/22/2025 11/22/25 | Price Changed | $375,000 | -2.6% | $197 / Sq Ft | |
| 11/19/2025 11/19/25 | For Sale | $385,000 | 0.0% | $203 / Sq Ft | |
| 11/10/2025 11/10/25 | Pending | -- | -- | -- | |
| 10/31/2025 10/31/25 | Price Changed | $385,000 | -3.5% | $203 / Sq Ft | |
| 10/10/2025 10/10/25 | For Sale | $399,000 | 0.0% | $210 / Sq Ft | |
| 11/22/2023 11/22/23 | Rented | $3,100 | 0.0% | -- | |
| 11/17/2023 11/17/23 | Under Contract | -- | -- | -- | |
| 10/30/2023 10/30/23 | For Rent | $3,100 | 0.0% | -- | |
| 08/12/2013 08/12/13 | Sold | $56,000 | -12.4% | $44 / Sq Ft | View Prior Sale |
| 07/26/2013 07/26/13 | Pending | -- | -- | -- | |
| 06/22/2013 06/22/13 | For Sale | $63,900 | -- | $50 / Sq Ft |
Source: PrimeMLS
MLS Number: 5065399
- 11 Essex Green Ct
- 12 Clinton Ct
- 22 Essex Green Ct
- 19 Vista Way
- 1 Pleasant St
- 38 Mallard Point
- 22 Clay St
- 29 Bedford Rd
- 7 Hadley Rd
- 1 Tallarico St Unit 14
- 0 Tallarico St Unit 3 5032471
- 0 Tallarico St Unit 5 5032751
- 0 Tallarico St Unit 25 5043170
- 0 Tallarico St Unit 10 5044310
- 0 Tallarico St Unit 12 5033131
- 0 Tallarico St Unit 5041169
- 0 Tallarico St Unit Lot 11 5056385
- 98 Indian Rock Rd
- 343 Charles Bancroft Hwy
- 3 Independence Dr
- 10 Center St
- 4 Twin Bridge Rd
- 19A Loop Rd
- 185 Indian Rock Rd
- 3 Gilbert Dr
- 360 Daniel Webster Hwy
- 540 Charles Bancroft Hwy Unit 4Belg
- 17 Powderhouse Rd
- 3 Maple Ridge Dr Unit 221
- 6 Dutch Dr
- 1 Vanderbilt Dr
- 2 Executive Park Dr
- 246 Daniel Webster Hwy
- 15 Iron Horse Dr
- 49 Technology Dr
- 3 Lexington Ct
- 334 S River Rd
- 216 County Rd
- 19 Mason Rd
- 66 Hawthorne Dr
