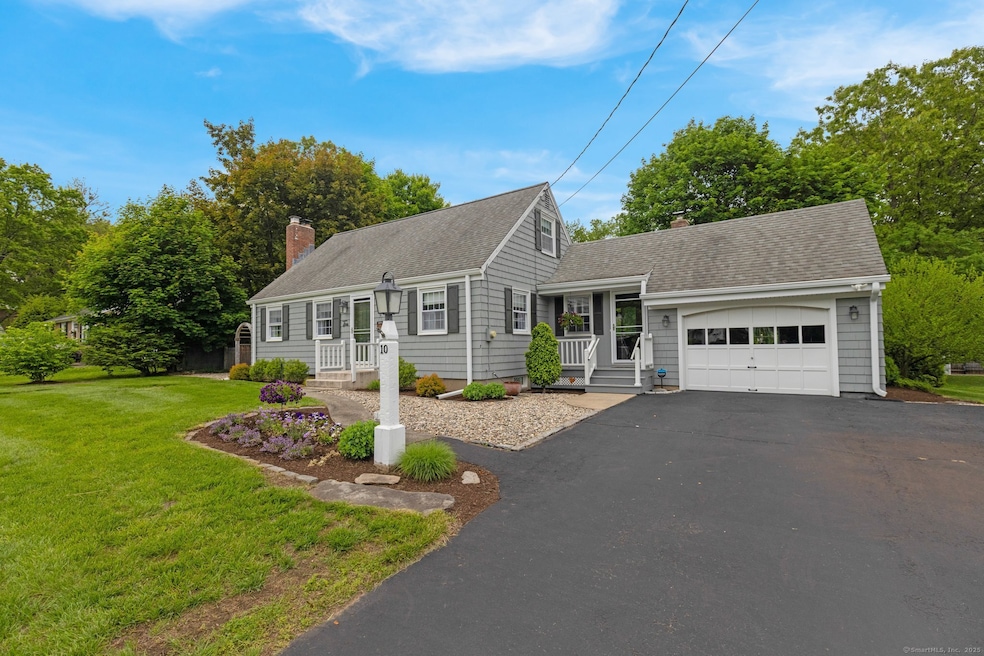
10 Knollwood Rd Farmington, CT 06032
Farmington NeighborhoodHighlights
- Cape Cod Architecture
- Deck
- Property is near public transit
- Union School Rated A
- Wood Burning Stove
- Attic
About This Home
As of June 2025Welcome to your dream home, ideally situated in the highly sought-after Highlands neighborhood. This beautifully maintained property sits on a level lot, offering easy access and versatile outdoor space that's perfect for gardening, play, or entertaining. Step outside to enjoy the professionally landscaped yard, thoughtfully designed to provide year-round beauty and curb appeal. Inside, you'll find a warm and inviting atmosphere with ample natural light and classic charm throughout. Don't miss this opportunity to own a move-in ready home in one of Farmington's most coveted locations.
Last Agent to Sell the Property
Berkshire Hathaway NE Prop. License #RES.0823877 Listed on: 05/18/2025

Home Details
Home Type
- Single Family
Est. Annual Taxes
- $5,419
Year Built
- Built in 1953
Lot Details
- 0.46 Acre Lot
- Level Lot
- Property is zoned R20
Home Design
- Cape Cod Architecture
- Concrete Foundation
- Frame Construction
- Asphalt Shingled Roof
- Wood Siding
- Shingle Siding
- Radon Mitigation System
Interior Spaces
- 1,374 Sq Ft Home
- 1 Fireplace
- Wood Burning Stove
- Attic or Crawl Hatchway Insulated
- Home Security System
Kitchen
- Electric Cooktop
- Dishwasher
Bedrooms and Bathrooms
- 3 Bedrooms
Laundry
- Laundry on lower level
- Electric Dryer
- Washer
Partially Finished Basement
- Basement Fills Entire Space Under The House
- Basement Hatchway
- Basement Storage
Parking
- 1 Car Garage
- Parking Deck
- Automatic Garage Door Opener
Location
- Property is near public transit
- Property is near a bus stop
- Property is near a golf course
Schools
- Farmington High School
Utilities
- Cooling System Mounted In Outer Wall Opening
- Hot Water Heating System
- Heating System Uses Natural Gas
- Hot Water Circulator
- Cable TV Available
Additional Features
- Energy-Efficient Insulation
- Deck
Community Details
- Public Transportation
Listing and Financial Details
- Assessor Parcel Number 1977869
Ownership History
Purchase Details
Home Financials for this Owner
Home Financials are based on the most recent Mortgage that was taken out on this home.Purchase Details
Home Financials for this Owner
Home Financials are based on the most recent Mortgage that was taken out on this home.Similar Homes in the area
Home Values in the Area
Average Home Value in this Area
Purchase History
| Date | Type | Sale Price | Title Company |
|---|---|---|---|
| Warranty Deed | $493,000 | -- | |
| Warranty Deed | $493,000 | -- | |
| Warranty Deed | $325,000 | None Available | |
| Warranty Deed | $325,000 | None Available |
Mortgage History
| Date | Status | Loan Amount | Loan Type |
|---|---|---|---|
| Previous Owner | $260,000 | Purchase Money Mortgage |
Property History
| Date | Event | Price | Change | Sq Ft Price |
|---|---|---|---|---|
| 06/30/2025 06/30/25 | Sold | $493,000 | +20.3% | $359 / Sq Ft |
| 06/05/2025 06/05/25 | Pending | -- | -- | -- |
| 05/31/2025 05/31/25 | For Sale | $409,900 | +26.1% | $298 / Sq Ft |
| 12/07/2021 12/07/21 | Sold | $325,000 | +1.9% | $237 / Sq Ft |
| 11/07/2021 11/07/21 | Pending | -- | -- | -- |
| 11/03/2021 11/03/21 | Price Changed | $319,000 | -5.9% | $232 / Sq Ft |
| 10/06/2021 10/06/21 | For Sale | $339,000 | -- | $247 / Sq Ft |
Tax History Compared to Growth
Tax History
| Year | Tax Paid | Tax Assessment Tax Assessment Total Assessment is a certain percentage of the fair market value that is determined by local assessors to be the total taxable value of land and additions on the property. | Land | Improvement |
|---|---|---|---|---|
| 2025 | $5,668 | $212,940 | $102,830 | $110,110 |
| 2024 | $5,419 | $212,940 | $102,830 | $110,110 |
| 2023 | $5,155 | $212,940 | $102,830 | $110,110 |
| 2022 | $4,876 | $166,300 | $85,700 | $80,600 |
| 2021 | $4,791 | $166,300 | $85,700 | $80,600 |
| 2020 | $4,651 | $166,300 | $85,700 | $80,600 |
| 2019 | $4,651 | $166,300 | $85,700 | $80,600 |
| 2018 | $4,520 | $166,300 | $85,700 | $80,600 |
| 2017 | $4,499 | $168,620 | $91,000 | $77,620 |
| 2016 | $4,347 | $168,620 | $91,000 | $77,620 |
| 2015 | $4,217 | $168,620 | $91,000 | $77,620 |
| 2014 | $4,121 | $168,620 | $91,000 | $77,620 |
Agents Affiliated with this Home
-
Mark Niziolek

Seller's Agent in 2025
Mark Niziolek
Berkshire Hathaway Home Services
(860) 839-3418
1 in this area
2 Total Sales
-
Michele Joyce

Buyer's Agent in 2025
Michele Joyce
Berkshire Hathaway Home Services
(860) 205-9542
1 in this area
20 Total Sales
-
S
Seller's Agent in 2021
Sharon Wright
Berkshire Hathaway Home Services
-
Lisa Hutt

Buyer's Agent in 2021
Lisa Hutt
Berkshire Hathaway Home Services
(860) 836-8361
2 in this area
111 Total Sales
Map
Source: SmartMLS
MLS Number: 24096863
APN: FARM-000036-000000-000047
- 5 Arwood Rd
- 3 Brickyard Rd Unit 13D
- 27 Oakridge
- 1622 Farmington Ave Unit 4
- 1622 Farmington Ave Unit 1
- 20 Greenbriar Dr Unit H
- 38 Tanglewood Rd
- 81 Knollwood Rd
- 19 Worthington Dr Unit 19
- 224 New Britain Ave Unit 14
- 30 Westview Terrace
- 72 Copper Mine Rd
- 49 Northwoods Rd
- 151 Oakridge
- 7 Sunningdale
- 130 Red Oak Hill Rd
- 2 Pine Tree Shilling Rd
- 3 Jordan Ln
- 3 Locust Ln
- 1 Wentworth Park
