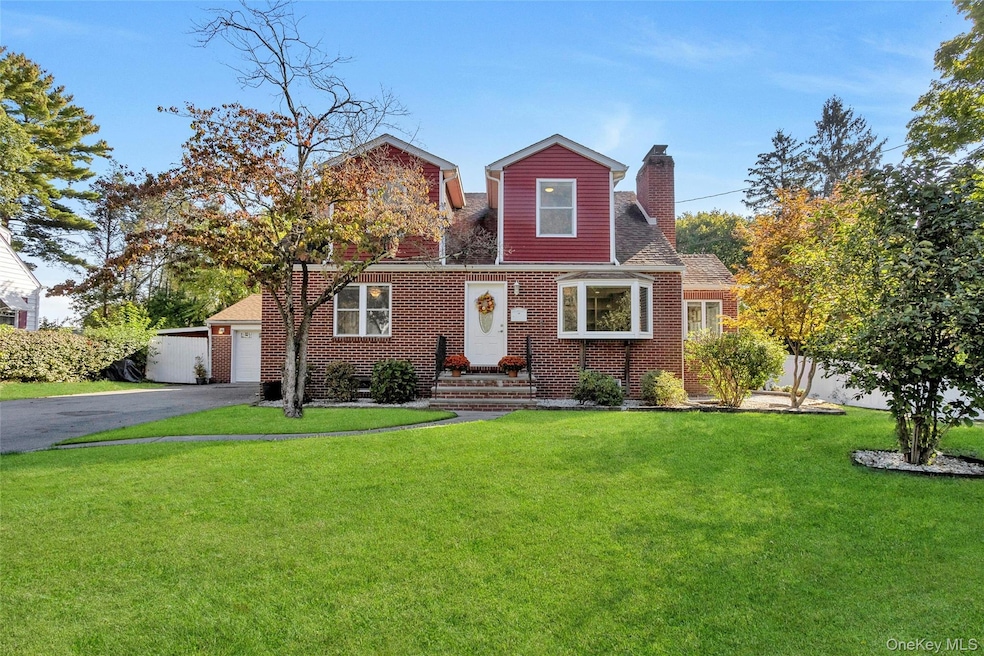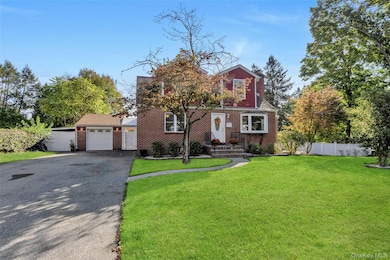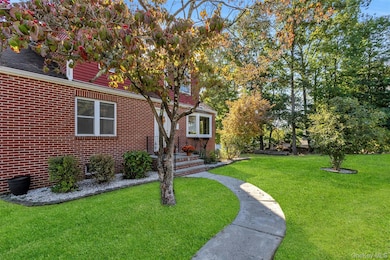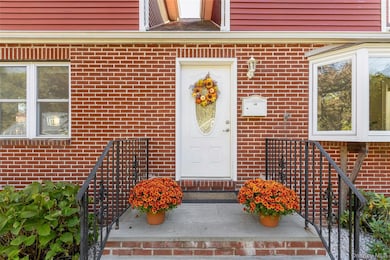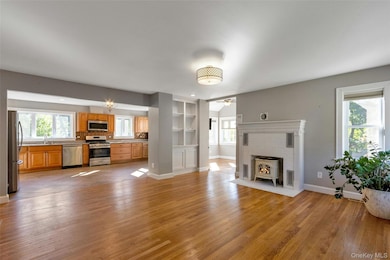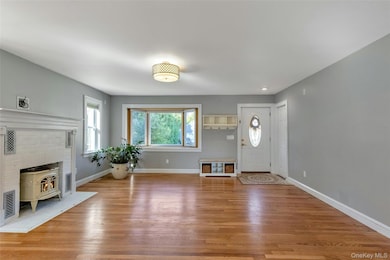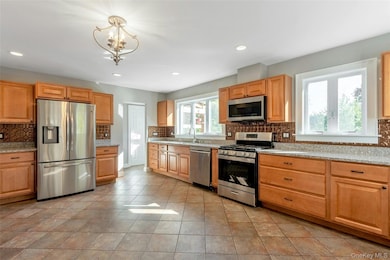10 Lakeview Ave Poughkeepsie, NY 12601
Estimated payment $3,754/month
Highlights
- Above Ground Pool
- Open Floorplan
- Deck
- 0.66 Acre Lot
- Cape Cod Architecture
- Vaulted Ceiling
About This Home
A/O Welcome to this inviting brick and siding Cape-style home, complete with oversized dormers and a generous yard. Lovingly cared for by the current owners, every detail reflects thoughtfulness, comfort, and pride of ownership.
The bright and open living room offers gleaming hardwood floors, a cozy fireplace, custom built-in shelving, and a charming bay window that floods the space with natural light. The open concept to the dining area and kitchen creates a seamless flow—ideal for gatherings, entertaining, or everyday living.
The kitchen, filled with sunlight, is the perfect spot for family meals and conversation. From there, step into a beautiful four-season room featuring vaulted ceilings, hardwood floors, and expansive corner windows that frame serene views of nature. This versatile space makes a perfect reading nook, sitting room, or casual lounge. The main level also includes a convenient half bathroom and a comfortable primary bedroom with excellent storage. The en-suite bath offers a jetted corner tub surrounded by custom tile—an inviting retreat after a long day.
Upstairs, a neutral carpeted staircase leads to three additional bedrooms, each spacious and bright with hardwood floors, sloped ceilings, and skylights that add character and charm.
The lower level provides even more living potential, with laundry, storage, and flexible recreational space not included in the listed square footage—ideal for hobbies, a home gym, or a playroom. Step outside to your private backyard oasis. A patio, pool, and wide-open yard make it perfect for summer relaxation and entertaining.
Located just minutes from shopping, colleges, dining, medical facilities, the Poughkeepsie waterfront, and Metro-North, this home blends convenience with comfort. Don’t miss your chance!
Listing Agent
BHHS Hudson Valley Properties Brokerage Phone: 845-896-9000 License #10401395687 Listed on: 10/14/2025

Home Details
Home Type
- Single Family
Est. Annual Taxes
- $13,707
Year Built
- Built in 1949
Lot Details
- 0.66 Acre Lot
- Back Yard
Parking
- 1 Car Garage
- Driveway
Home Design
- Cape Cod Architecture
- Brick Exterior Construction
Interior Spaces
- 1,968 Sq Ft Home
- Open Floorplan
- Wired For Sound
- Built-In Features
- Crown Molding
- Vaulted Ceiling
- Recessed Lighting
- Bay Window
- Living Room with Fireplace
- Storage
- Washer
- Wood Flooring
- Park or Greenbelt Views
- Laundry in Basement
- Smart Thermostat
Kitchen
- Eat-In Kitchen
- Gas Oven
- Microwave
- Dishwasher
- Stainless Steel Appliances
- Granite Countertops
Bedrooms and Bathrooms
- 4 Bedrooms
- Primary Bedroom on Main
- En-Suite Primary Bedroom
- Bathroom on Main Level
Accessible Home Design
- Accessible Approach with Ramp
Outdoor Features
- Above Ground Pool
- Deck
- Shed
Schools
- Violet Avenue Elementary School
- Haviland Middle School
- Franklin D Roosevelt Senior High School
Utilities
- Central Air
- Heat Pump System
- Hot Water Heating System
Community Details
- Building Fire Alarm
Listing and Financial Details
- Assessor Parcel Number 134689-6162-06-492803-0000
- Tax Block 6
Map
Home Values in the Area
Average Home Value in this Area
Tax History
| Year | Tax Paid | Tax Assessment Tax Assessment Total Assessment is a certain percentage of the fair market value that is determined by local assessors to be the total taxable value of land and additions on the property. | Land | Improvement |
|---|---|---|---|---|
| 2024 | $11,498 | $347,500 | $76,800 | $270,700 |
| 2023 | $13,324 | $347,500 | $76,800 | $270,700 |
| 2019 | $8,661 | $240,500 | $69,800 | $170,700 |
Property History
| Date | Event | Price | List to Sale | Price per Sq Ft |
|---|---|---|---|---|
| 11/17/2025 11/17/25 | Pending | -- | -- | -- |
| 10/14/2025 10/14/25 | For Sale | $499,999 | -- | $254 / Sq Ft |
Purchase History
| Date | Type | Sale Price | Title Company |
|---|---|---|---|
| Deed | $169,600 | -- |
Mortgage History
| Date | Status | Loan Amount | Loan Type |
|---|---|---|---|
| Open | $197,969 | FHA |
Source: OneKey® MLS
MLS Number: 909087
APN: 134689-6162-06-492803-0000
- 22 Van Wyck Dr
- 88 Buckingham Ave
- 19 Hawk Ln
- 34 Wilmar Terrace
- 21-23 Salt Point Turnpike
- 5 Miller Place
- 210 Smith St
- 35 Fallkill Ave
- 11 Howard St
- 28 Amber Ct
- 42 Clark St
- 20 Amber Ct
- 27 Orlando Dr
- 87 Vero Dr
- 130 N Clinton St
- 199 Washington St
- 191 Washington St
- 26 Taylor Ave
- 175 Washington St
- 52 Parker Ave
