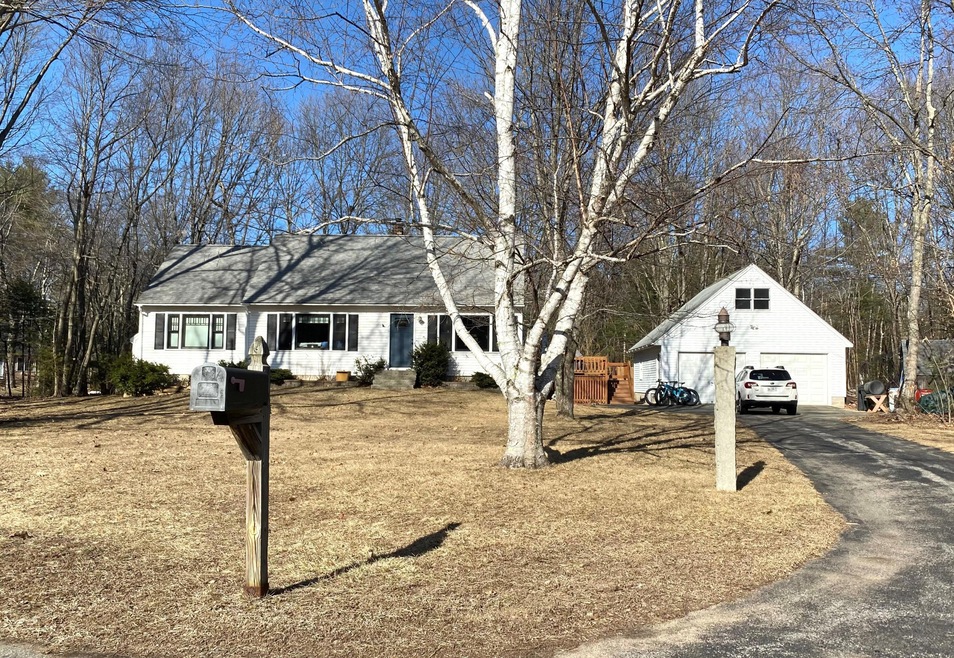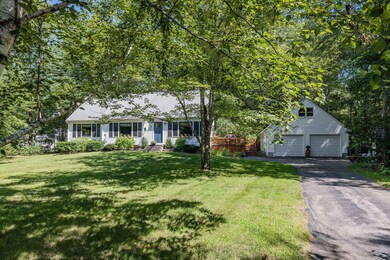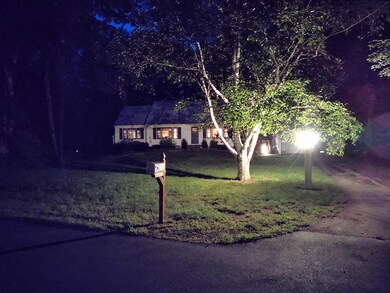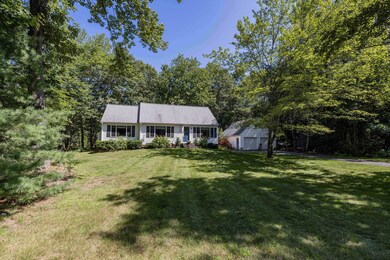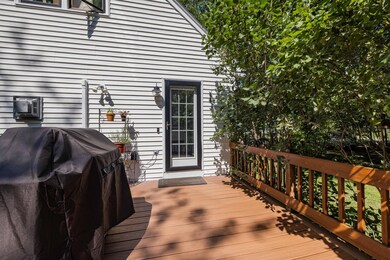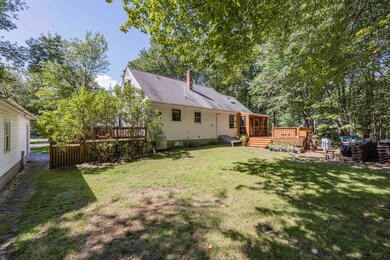
$612,000
- 3 Beds
- 2.5 Baths
- 1,560 Sq Ft
- Lot A Rolling Woods Ln
- Wells, ME
Introducing Rolling Woods Preserve, the newest development in Wells! This beautiful Farmhouse inspired home will be the first in the new development. Current selected finishes include granite counter tops, laminate wood and tile flooring, stainless steel appliance suite and accented with black fixtures and knobs. This lot even offers a half daylight basement! This is home is to be built, still
Christian Doyon Better Homes & Gardens Real Estate/The Masiello Group
