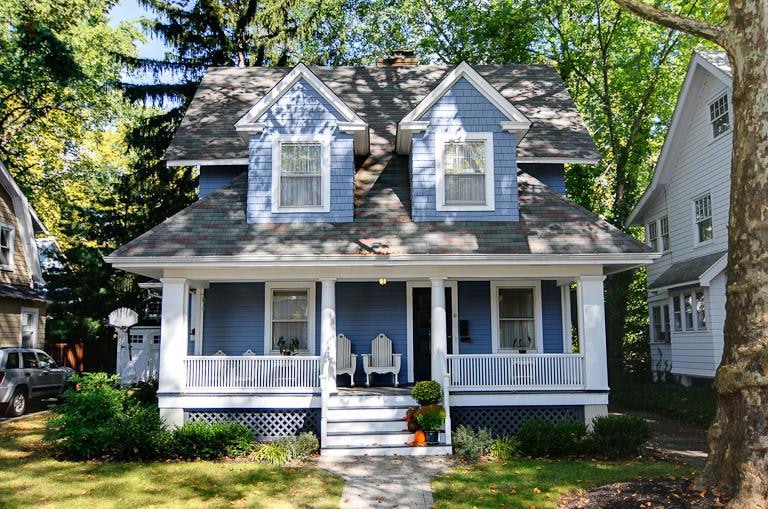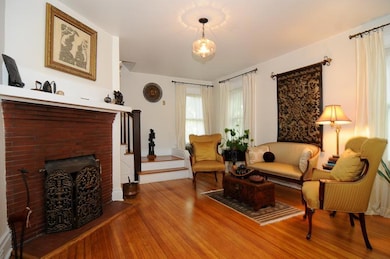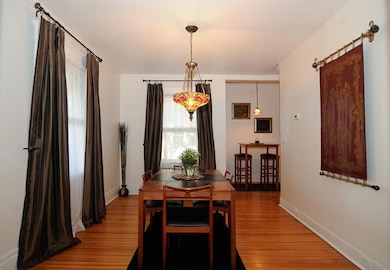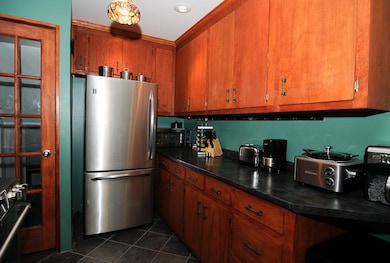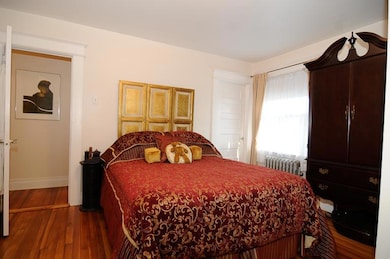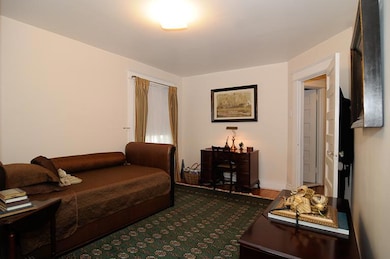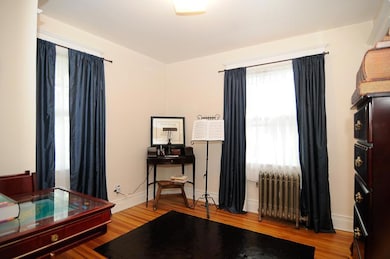10 Laurel Place Glen Ridge, NJ 07028
Highlights
- Wood Flooring
- Home Office
- 3 Car Detached Garage
- Forest Avenue School Rated A-
- Formal Dining Room
- Shades
About This Home
Outstanding opportunity to rent in one of New Jersey's most sought-after communities. Perhaps you're seeking a town with superb transportation to NYC, or a quiet location that still has access to some of the most cosmopolitan offerings in the NJ suburbs....or, an exceptional, top-rated school system where you can REGISTER FOR THIS FALL. Ten Laurel is a comfortable four bedroom with everything you might want, including property for the outdoor activities you might be missing. This sweet colonial will charm you from first view of its inviting front porch, and satisfy all your needs within. Warm wood. vintage details, and a convenient location near shopping, restarurants, and transportation.Note that photos are from previous listing.
Listing Agent
REGINA SHEERAN
COLDWELL BANKER REALTY Brokerage Phone: 973-479-7400 Listed on: 08/28/2025
Home Details
Home Type
- Single Family
Est. Annual Taxes
- $15,709
Year Built
- Built in 1907
Lot Details
- 4,792 Sq Ft Lot
- Level Lot
Interior Spaces
- Wood Burning Fireplace
- Shades
- Living Room with Fireplace
- Formal Dining Room
- Home Office
- Storage Room
- Utility Room
- Wood Flooring
- Basement Fills Entire Space Under The House
Kitchen
- Gas Oven or Range
- Self-Cleaning Oven
- Dishwasher
Bedrooms and Bathrooms
- 4 Bedrooms
- Primary bedroom located on second floor
Laundry
- Laundry Room
- Dryer
- Washer
Home Security
- Storm Windows
- Carbon Monoxide Detectors
- Fire and Smoke Detector
Parking
- 3 Car Detached Garage
- Private Driveway
Outdoor Features
- Patio
- Porch
Schools
- Forest Elementary School
- Ridgewood Middle School
- Glen Ridge High School
Utilities
- Window Unit Cooling System
- Radiator
- Gas Water Heater
Community Details
- Laundry Facilities
Listing and Financial Details
- Tenant pays for cable t.v., electric, gas, heat, hot water, maintenance-lawn, snow removal, water
- Assessor Parcel Number 1608-00097-0000-00016-0000-
Map
Source: Garden State MLS
MLS Number: 3983688
APN: 08-00097-0000-00016
- 226 Baldwin St
- 80 Bay St Unit 8
- 27 Grant St
- 411 Ridgewood Ave
- 299 Ridgewood Ave
- 72 Glen Ridge Ave
- 971 Bloomfield Ave
- 50 Pine St Unit C3001
- 50 Pine St Unit 301
- 50 Pine St Unit 214
- 76 Grove St Unit 4
- 76 Grove St
- 58 Cambridge Rd
- 926 Bloomfield Ave Unit 4m
- 926 Bloomfield Ave
- 63 Greenwood Ave
- 24 Elm St Unit 2
- 69 Christopher St
- 81 Mission St Unit 2
- 81 Mission St
- 277 Baldwin St
- 22 Baldwin St Unit 2
- 22 Baldwin St Unit 1
- 88 Bay St Unit 2
- 18 Baldwin St Unit 2A
- 19 Walnut Pkwy Unit 1
- 10 Pine St
- 15 Oxford St Unit ADU
- 101 Glenridge Ave Unit 1
- 125 Bloomfield Ave
- 66 Essex Ave Unit Left
- 73 Essex Ave
- 147 Bloomfield Ave
- 50 Pine St
- 96 Grove St
- 960 Bloomfield Ave
- 520 Belleville Ave Unit S401
- 51 Greenwood Ave Unit 7
- 204 Bloomfield Ave Unit A
- 29 Pitt St Unit 2
