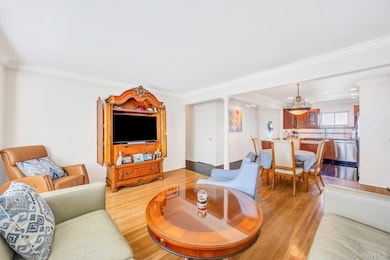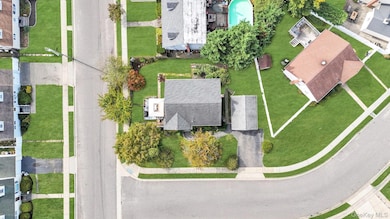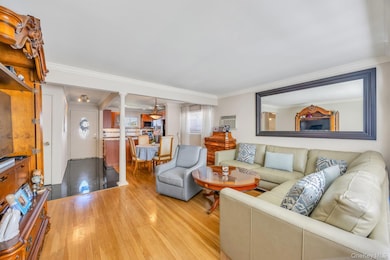
10 Layton Ave Hicksville, NY 11801
Estimated payment $4,540/month
Highlights
- Hot Property
- Ranch Style House
- Formal Dining Room
- Hicksville Middle School Rated A-
- Wood Flooring
- Stainless Steel Appliances
About This Home
Step into this Splendid Ranch house in Hicksville, where style, comfort, and functionality come together seamlessly. Featuring 3 spacious bedrooms and 1 full bath, this home boasts a bright, open layout designed for today’s lifestyle. The living and dining areas flow effortlessly into a sleek, contemporary kitchen complete with granite countertops, stainless steel appliances, and custom cabinetry—perfect for everyday living and entertaining with ease.The finished full basement extends your living space, offering endless possibilities for a home theater, gym, office, or playroom, all while providing ample storage. Hardwood floors, oversized windows, and a clean, modern design enhance the home’s fresh, welcoming feel throughout. Outdoors, enjoy a generous backyard with plenty of space for gatherings, barbecues, or simply relaxing in your private retreat. A private driveway and 2-car garage add convenience, while the location places you close to shopping, dining, schools, and major transportation. This home combines modern finishes with versatile living, making it the perfect choice for buyers seeking both style and practicality in a prime Hicksville neighborhood. Star savings applicable.
Listing Agent
Voro LLC Brokerage Phone: 877-943-8676 License #40JA1039796 Listed on: 09/11/2025
Home Details
Home Type
- Single Family
Est. Annual Taxes
- $10,491
Year Built
- Built in 1954
Lot Details
- 5,655 Sq Ft Lot
- Back Yard Fenced
Parking
- 2 Car Garage
- Driveway
Home Design
- Ranch Style House
- Vinyl Siding
Interior Spaces
- 1,040 Sq Ft Home
- Formal Dining Room
Kitchen
- Eat-In Kitchen
- Gas Oven
- Microwave
- Dishwasher
- Stainless Steel Appliances
- Kitchen Island
Flooring
- Wood
- Ceramic Tile
Bedrooms and Bathrooms
- 3 Bedrooms
- Bathroom on Main Level
- 1 Full Bathroom
Laundry
- Dryer
- Washer
Finished Basement
- Basement Fills Entire Space Under The House
- Laundry in Basement
Schools
- Woodland Avenue Elementary School
- Hicksville Middle School
- Hicksville High School
Utilities
- Cooling System Mounted To A Wall/Window
- Heating System Uses Oil
Listing and Financial Details
- Legal Lot and Block 1 / 324
- Assessor Parcel Number 2489-12-324-00-0001-0
Map
Home Values in the Area
Average Home Value in this Area
Tax History
| Year | Tax Paid | Tax Assessment Tax Assessment Total Assessment is a certain percentage of the fair market value that is determined by local assessors to be the total taxable value of land and additions on the property. | Land | Improvement |
|---|---|---|---|---|
| 2025 | $8,490 | $466 | $253 | $213 |
| 2024 | $3,835 | $466 | $253 | $213 |
| 2023 | $7,026 | $452 | $245 | $207 |
| 2022 | $7,026 | $466 | $253 | $213 |
| 2021 | $7,058 | $448 | $243 | $205 |
| 2020 | $6,331 | $530 | $529 | $1 |
| 2019 | $2,724 | $530 | $529 | $1 |
| 2018 | $2,168 | $559 | $0 | $0 |
| 2017 | $2,168 | $559 | $556 | $3 |
| 2016 | $4,923 | $592 | $460 | $132 |
| 2015 | $2,787 | $625 | $486 | $139 |
| 2014 | $2,787 | $625 | $486 | $139 |
| 2013 | $3,083 | $758 | $589 | $169 |
Property History
| Date | Event | Price | List to Sale | Price per Sq Ft |
|---|---|---|---|---|
| 09/11/2025 09/11/25 | For Sale | $699,000 | -- | $672 / Sq Ft |
Purchase History
| Date | Type | Sale Price | Title Company |
|---|---|---|---|
| Deed | -- | None Available |
About the Listing Agent

Team Raj Jaggi - #1 Team on Long Island by Sales. Located in Hicksville, New York, Team Raj Jaggi VORO helps individuals buy and sell properties across Long Island and the New York area.
As a leading team in the real estate industry, we incorporate proven, professional state of-the-art techniques specializing in the marketing, listing and selling of new and resale properties, residential homes, condos, commercial properties, home sites, undeveloped land & investment
Raj's Other Listings
Source: OneKey® MLS
MLS Number: 910793
APN: 2489-12-324-00-0001-0
- 4 Franklin St
- 15 Shari Ct
- 452 Dawson Ln
- 39 Fountain St
- 31 James St
- 290 N Broadway
- 161 Dartmouth Dr
- 15 Ingram Dr
- 29 Village Dr
- 172 W Nicholai St
- 136 Duffy Ave
- 17 Columbia Rd
- 103 Wayne St
- 276 W Nicholai St
- 23 Clinton Ln Unit RM FH-0507B-2
- 3 Wensley Rd
- 36 Lee Ave
- 745 S Oyster Bay Rd
- 15 Janet Dr
- 59 Mcalester Ave






