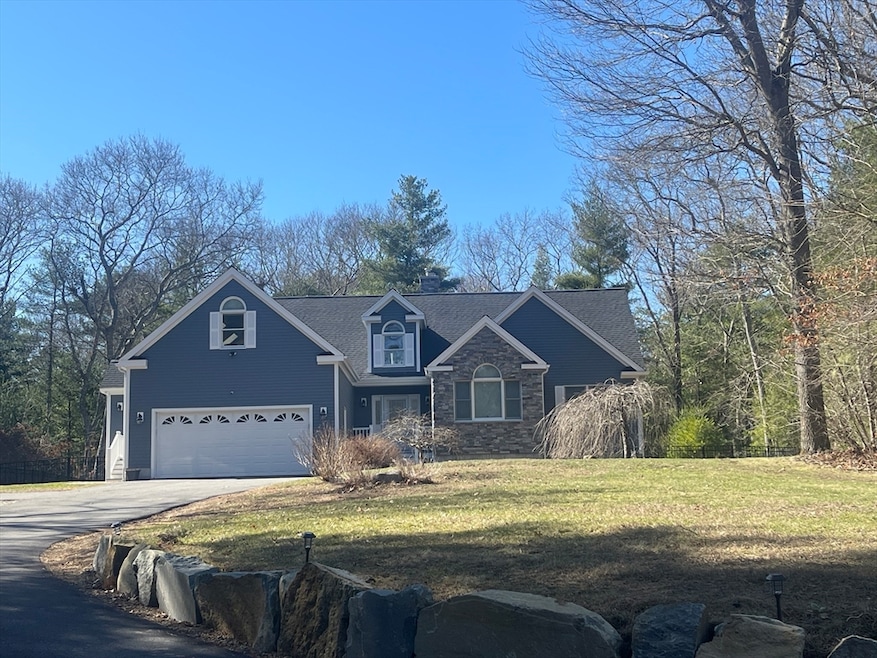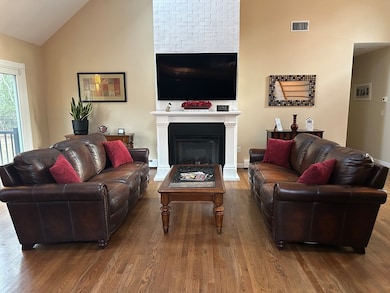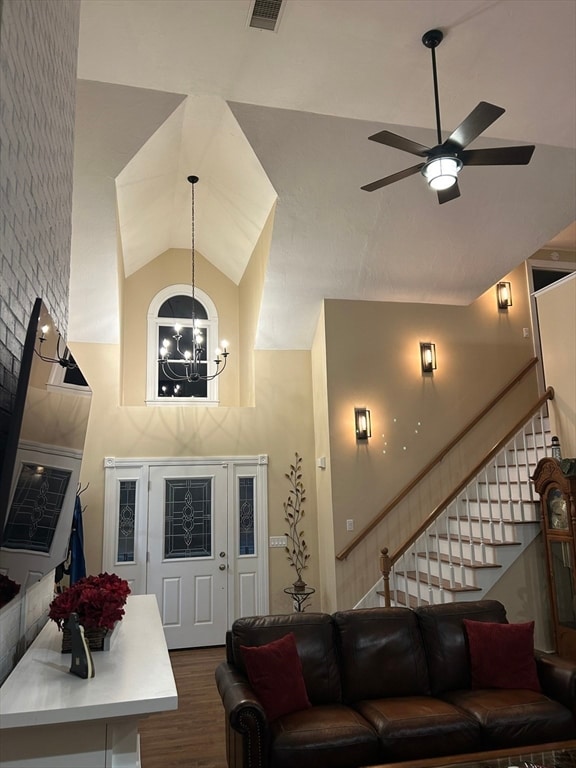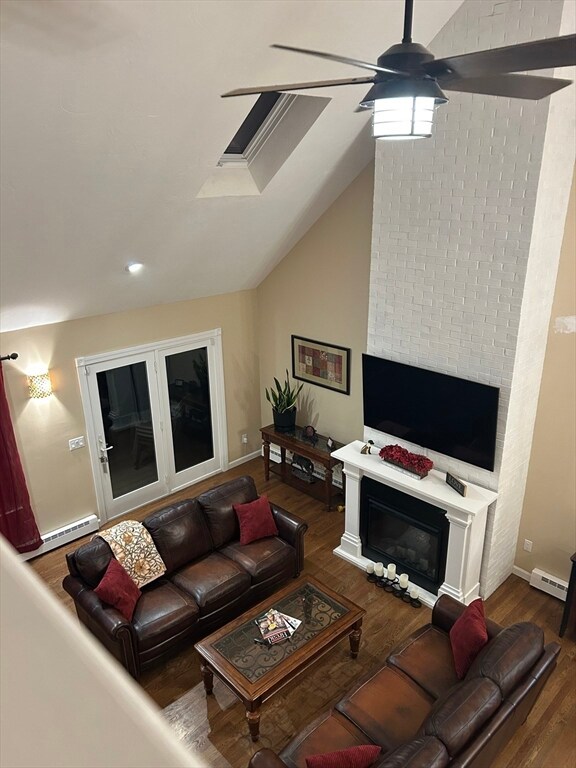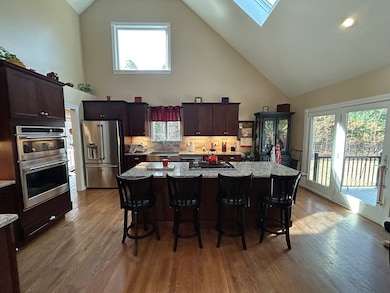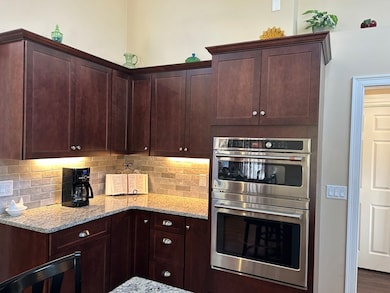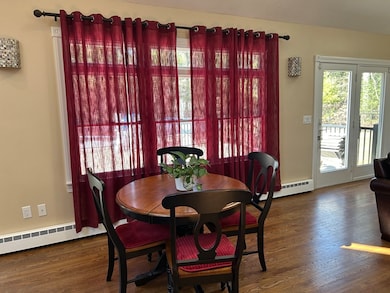
10 Lemore Ave Lakeville, MA 02347
Highlights
- Open Floorplan
- Landscaped Professionally
- Property is near public transit
- Fruit Trees
- Deck
- Ranch Style House
About This Home
As of May 2025Stunning Custom 3 Bedroom Ranch w/bonus room & expansive outdoor space. Nestled on a serene 1.79 acre, this exceptional custom ranch offers the perfect blend of comfort & elegance. Located at the end of a quiet cut-de-sac, set back from the road, providing ultimate privacy & tranquility. The attached 24'x22' garage adds convenience & plenty of storage. Step inside to an inviting open foyer that flows into the spacious living room & kitchen, featuring gorgeous wood flooring, skylights, cathedral ceiling & slider to back deck, ideal for entertaining or relaxing. Additional features include central air & central vacuum & an irrigation system that helps maintain the beautifully landscaped grounds. Perfectly located for commuters, this home is just minutes from Routes 105, 495 & 24 with the Middleboro Commuter Rail within walking distance. Don't miss the opportunity to own this meticulously maintained, move-in ready home with endless charm and modern amenities.
Home Details
Home Type
- Single Family
Est. Annual Taxes
- $7,194
Year Built
- Built in 1998
Lot Details
- 1.79 Acre Lot
- Near Conservation Area
- Cul-De-Sac
- Landscaped Professionally
- Corner Lot
- Level Lot
- Sprinkler System
- Fruit Trees
- Wooded Lot
- Garden
Parking
- 2 Car Attached Garage
- Parking Storage or Cabinetry
- Driveway
- Open Parking
- Off-Street Parking
Home Design
- Ranch Style House
- Frame Construction
- Shingle Roof
- Concrete Perimeter Foundation
Interior Spaces
- 2,514 Sq Ft Home
- Open Floorplan
- Central Vacuum
- Cathedral Ceiling
- Ceiling Fan
- Skylights
- Recessed Lighting
- 2 Fireplaces
- Insulated Windows
- Insulated Doors
- Mud Room
- Bonus Room
- Home Security System
- Washer Hookup
Kitchen
- Range
- Microwave
- Dishwasher
Flooring
- Wood
- Wall to Wall Carpet
- Ceramic Tile
Bedrooms and Bathrooms
- 3 Bedrooms
- Walk-In Closet
- 2 Full Bathrooms
- Bathtub with Shower
Basement
- Basement Fills Entire Space Under The House
- Interior Basement Entry
- Block Basement Construction
Eco-Friendly Details
- Energy-Efficient Thermostat
Outdoor Features
- Bulkhead
- Balcony
- Deck
- Rain Gutters
Location
- Property is near public transit
- Property is near schools
Schools
- Assawompsett Elementary School
- G.R.A.I.S. Middle School
- Apponequet High School
Utilities
- Cooling System Mounted In Outer Wall Opening
- Central Air
- 2 Cooling Zones
- 3 Heating Zones
- Heating System Uses Oil
- Pellet Stove burns compressed wood to generate heat
- Baseboard Heating
- 200+ Amp Service
- Private Water Source
- Water Heater
- Private Sewer
Listing and Financial Details
- Legal Lot and Block 011-10 / 0001
- Assessor Parcel Number 3428941
Community Details
Overview
- No Home Owners Association
- Lemore Avenue Subdivision
Recreation
- Tennis Courts
- Park
Ownership History
Purchase Details
Home Financials for this Owner
Home Financials are based on the most recent Mortgage that was taken out on this home.Purchase Details
Purchase Details
Home Financials for this Owner
Home Financials are based on the most recent Mortgage that was taken out on this home.Purchase Details
Home Financials for this Owner
Home Financials are based on the most recent Mortgage that was taken out on this home.Purchase Details
Purchase Details
Similar Homes in Lakeville, MA
Home Values in the Area
Average Home Value in this Area
Purchase History
| Date | Type | Sale Price | Title Company |
|---|---|---|---|
| Deed | $795,000 | None Available | |
| Quit Claim Deed | -- | None Available | |
| Quit Claim Deed | -- | None Available | |
| Quit Claim Deed | -- | None Available | |
| Not Resolvable | $567,500 | None Available | |
| Not Resolvable | $412,000 | -- | |
| Deed | $450,000 | -- | |
| Deed | $89,900 | -- | |
| Deed | $450,000 | -- |
Mortgage History
| Date | Status | Loan Amount | Loan Type |
|---|---|---|---|
| Open | $270,000 | Purchase Money Mortgage | |
| Closed | $270,000 | Purchase Money Mortgage | |
| Previous Owner | $89,000 | Credit Line Revolving | |
| Previous Owner | $245,000 | New Conventional | |
| Previous Owner | $272,000 | Stand Alone Refi Refinance Of Original Loan | |
| Previous Owner | $275,000 | New Conventional |
Property History
| Date | Event | Price | Change | Sq Ft Price |
|---|---|---|---|---|
| 05/16/2025 05/16/25 | Sold | $795,000 | +2.6% | $316 / Sq Ft |
| 03/26/2025 03/26/25 | Pending | -- | -- | -- |
| 03/14/2025 03/14/25 | For Sale | $775,000 | +35.4% | $308 / Sq Ft |
| 12/31/2020 12/31/20 | Sold | $572,500 | +1.8% | $228 / Sq Ft |
| 11/06/2020 11/06/20 | Pending | -- | -- | -- |
| 11/05/2020 11/05/20 | For Sale | $562,500 | +36.5% | $224 / Sq Ft |
| 11/20/2015 11/20/15 | Sold | $412,000 | -1.9% | $164 / Sq Ft |
| 09/14/2015 09/14/15 | Pending | -- | -- | -- |
| 08/19/2015 08/19/15 | For Sale | $419,900 | +1.9% | $167 / Sq Ft |
| 08/11/2015 08/11/15 | Off Market | $412,000 | -- | -- |
| 07/20/2015 07/20/15 | Price Changed | $419,900 | -2.3% | $167 / Sq Ft |
| 06/23/2015 06/23/15 | For Sale | $429,900 | -- | $171 / Sq Ft |
Tax History Compared to Growth
Tax History
| Year | Tax Paid | Tax Assessment Tax Assessment Total Assessment is a certain percentage of the fair market value that is determined by local assessors to be the total taxable value of land and additions on the property. | Land | Improvement |
|---|---|---|---|---|
| 2025 | $7,194 | $695,100 | $213,000 | $482,100 |
| 2024 | $6,979 | $661,500 | $208,800 | $452,700 |
| 2023 | $6,657 | $597,000 | $198,300 | $398,700 |
| 2022 | $6,764 | $560,400 | $203,700 | $356,700 |
| 2021 | $6,453 | $505,300 | $180,500 | $324,800 |
| 2020 | $6,267 | $479,900 | $174,800 | $305,100 |
| 2019 | $6,002 | $451,300 | $168,200 | $283,100 |
| 2018 | $5,844 | $430,000 | $156,800 | $273,200 |
| 2017 | $5,443 | $392,700 | $158,700 | $234,000 |
| 2016 | $5,338 | $377,800 | $151,200 | $226,600 |
| 2015 | $4,979 | $349,400 | $162,300 | $187,100 |
Agents Affiliated with this Home
-
Marie Paulsen

Seller's Agent in 2025
Marie Paulsen
Keller Williams Realty
(508) 728-7333
9 in this area
87 Total Sales
-
Eileen Prisco

Buyer's Agent in 2025
Eileen Prisco
Prisco's Five Star Real Estate
(508) 612-7666
3 in this area
60 Total Sales
-
Colleen Boyle Jolin

Seller's Agent in 2020
Colleen Boyle Jolin
Keller Williams Realty
(508) 208-9613
3 in this area
62 Total Sales
-
Kyle Belken

Seller's Agent in 2015
Kyle Belken
Realty One Group, LLC
(508) 941-1998
27 in this area
107 Total Sales
Map
Source: MLS Property Information Network (MLS PIN)
MLS Number: 73345993
APN: LAKE-000060-000001-000011-000010
- 77 Main Street (Rte 105)
- 1 Wynn Way
- 162 Bedford St
- 6 Haskell Cir
- 194 Bedford St
- 4 Wagon Trail
- 16 Beverly's Way Unit 16
- 171 Rhode Island Rd
- 15 Nicholas Way
- 124 S Main St
- 15 E Grove St
- 11 Elm St
- 10 Leonard St
- 1 Baileys Way
- 10 Taunton St
- 13 Arlington St
- 27 Pearl St
- 18 Rock St
- 33 Arch St
- 308 Old Center St
