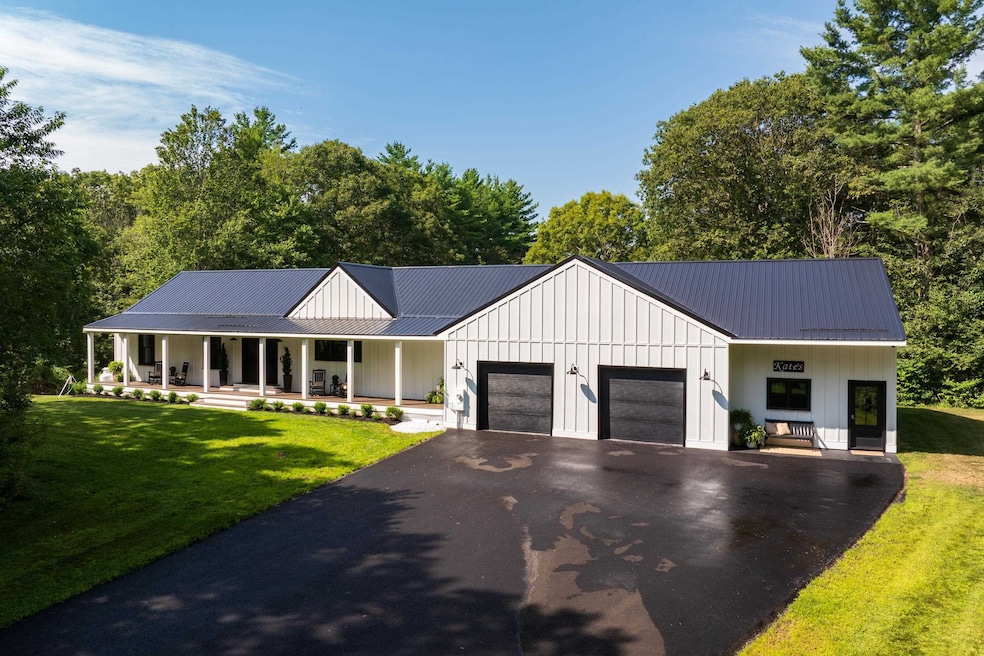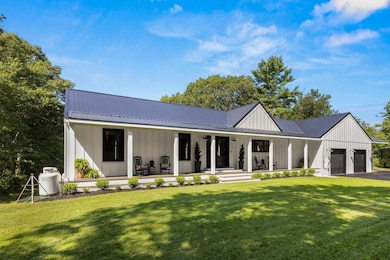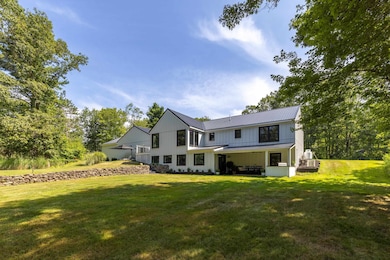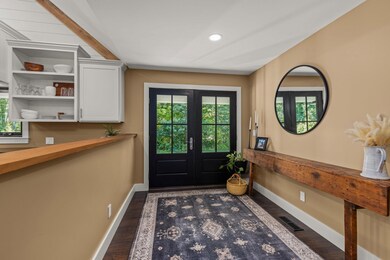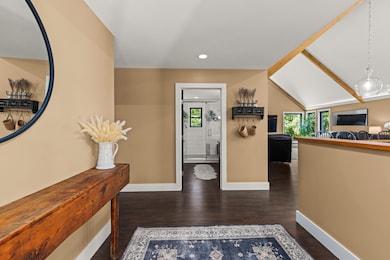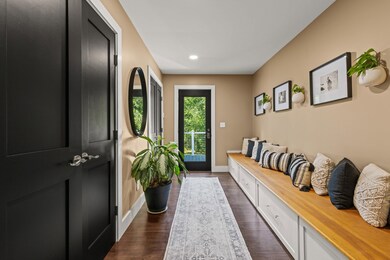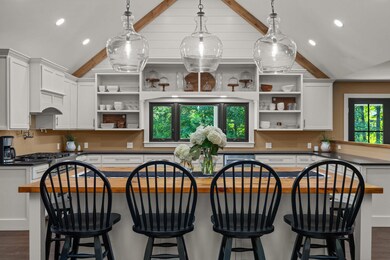10 Lewis Rd Kittery, ME 03904
Estimated payment $9,811/month
Highlights
- Barn
- 4 Acre Lot
- Wooded Lot
- Horace Mitchell Primary School Rated A-
- Deck
- Radiant Floor
About This Home
Nestled on a lush 4 acre lot, this 2022 Custom Built Modern Farmhouse Ranch is a hidden gem, close to everything yet peacefully secluded. This 3 bedroom, 3 bath haven blends luxury and function. The gourmet chef’s kitchen flows into the living room, complete with built in speakers and uplighting, perfect for entertaining. A hidden pantry and spacious mudroom with two closets and built ins keep life organized. The primary suite stuns with a 14x14 walk in closet, in suite laundry, and a spa like bath featuring an extra large, multi head walk in shower. The main bathroom also boasts an oversized shower. The finished lower level offers a massive family room, workout area, third bedroom, and bath, plus a bar with a mini fridge, ice maker, and dishwasher. A slider opens to a covered outdoor kitchen and dining area, while the back deck leads to a hot tub ready patio. An oversized, heated 2 car garage connects to a licensed two room commercial kitchen, ideal for culinary ventures. RV owners will appreciate the 50 amp hookup pad.
Modern comforts shine with central air, radiant floor heat, spray foam insulation, a whole house generator, metal roofing, Hardie siding, composite trim and decking. The 30x40 insulated, heated barn with a 15x20 storage garage adds versatility. Sip coffee on the front farmer’s porch or watch wildlife from the back deck. This isn’t just a home, it’s a lifestyle, blending serenity and sophistication. This beautiful MIXED USE PROPERTY is a must see.
Home Details
Home Type
- Single Family
Est. Annual Taxes
- $10,749
Year Built
- Built in 2022
Lot Details
- 4 Acre Lot
- Property fronts a private road
- Wooded Lot
- Property is zoned MU
Parking
- 2 Car Garage
Home Design
- Farmhouse Style Home
- Modern Architecture
- Concrete Foundation
- Metal Roof
Interior Spaces
- Property has 1 Level
- Bar
- Cathedral Ceiling
- Mud Room
- Family Room
- Combination Kitchen and Living
- Smart Thermostat
- Dryer
Kitchen
- Walk-In Pantry
- Range Hood
- Microwave
- Dishwasher
- Kitchen Island
- Pot Filler
Flooring
- Radiant Floor
- Vinyl Plank
Bedrooms and Bathrooms
- 3 Bedrooms
- En-Suite Primary Bedroom
- En-Suite Bathroom
- Walk-In Closet
- 3 Bathrooms
Finished Basement
- Walk-Out Basement
- Basement Fills Entire Space Under The House
Outdoor Features
- Deck
- Patio
- Shed
- Outbuilding
- Outdoor Gas Grill
Farming
- Barn
Utilities
- Central Air
- Mini Split Air Conditioners
- Heat Pump System
- Baseboard Heating
- Hot Water Heating System
- Power Generator
- Private Water Source
- Well
- Drilled Well
- Septic Tank
- Cable TV Available
Listing and Financial Details
- Tax Lot 28B
- Assessor Parcel Number 61
Map
Home Values in the Area
Average Home Value in this Area
Tax History
| Year | Tax Paid | Tax Assessment Tax Assessment Total Assessment is a certain percentage of the fair market value that is determined by local assessors to be the total taxable value of land and additions on the property. | Land | Improvement |
|---|---|---|---|---|
| 2024 | $10,749 | $757,000 | $123,300 | $633,700 |
| 2023 | $10,303 | $757,000 | $123,300 | $633,700 |
| 2022 | $10,204 | $757,000 | $123,300 | $633,700 |
| 2021 | $1,764 | $135,700 | $123,300 | $12,400 |
| 2020 | $5,138 | $398,300 | $123,300 | $275,000 |
| 2019 | $4,893 | $281,200 | $82,400 | $198,800 |
| 2018 | $4,724 | $281,200 | $82,400 | $198,800 |
| 2017 | $4,640 | $281,200 | $82,400 | $198,800 |
| 2016 | $4,513 | $281,200 | $82,400 | $198,800 |
| 2015 | $4,406 | $281,200 | $82,400 | $198,800 |
| 2014 | $4,364 | $281,200 | $82,400 | $198,800 |
| 2013 | $4,280 | $281,200 | $82,400 | $198,800 |
Property History
| Date | Event | Price | List to Sale | Price per Sq Ft |
|---|---|---|---|---|
| 12/05/2025 12/05/25 | Price Changed | $1,699,900 | -5.6% | $362 / Sq Ft |
| 11/02/2025 11/02/25 | Price Changed | $1,799,999 | -5.3% | $383 / Sq Ft |
| 08/13/2025 08/13/25 | For Sale | $1,899,999 | -- | $404 / Sq Ft |
Purchase History
| Date | Type | Sale Price | Title Company |
|---|---|---|---|
| Not Resolvable | -- | -- |
Source: PrimeMLS
MLS Number: 5056354
APN: KITT-000061-000000-000028-B000000
- 24 Regency Cir Unit 3
- 12 Blueberry Ln
- 7 Blackberry Place
- 3 Sandalwood Cir
- 50 Lewis Rd
- 3 Izzy Ln
- 32 Regency Cir Unit 2
- 20 Colony Way
- 14 Colony Way
- 122 Haley Rd
- 10 Colony Way
- 8 Colony Way
- 78 Norton Rd Unit 6
- 13 Washburn Farm Ln Unit 7
- 2 Woodside Meadow Rd
- 75 Caincrest Rd
- 8 Spruce Point Rd
- 20 Washburn Farm Ln Unit 5
- 299 Haley Rd
- 18 Washburn Farm Ln Unit 4
- 26-3 Regency Cir
- 100 Shepards Cove Rd Unit B2
- 1 Sahin Way
- 148 Whipple Rd
- 41 Seacoast Terrace
- 4 Stimson St
- 38 Levesque Dr
- 5 Pleasant St Unit A
- 34 Mendum Ave
- 17 Elm Ct
- 3 Walbach St
- 3 Walbach St
- 3 Walbach St
- 648 Kearsarge Way Unit 648
- 79 Porpoise Way
- 205 Market St Unit 5
- 205 Market St Unit 6
- 20 Chapel St Unit 5
- 8 Chapel St
- 140 Penhallow St Unit 2A
