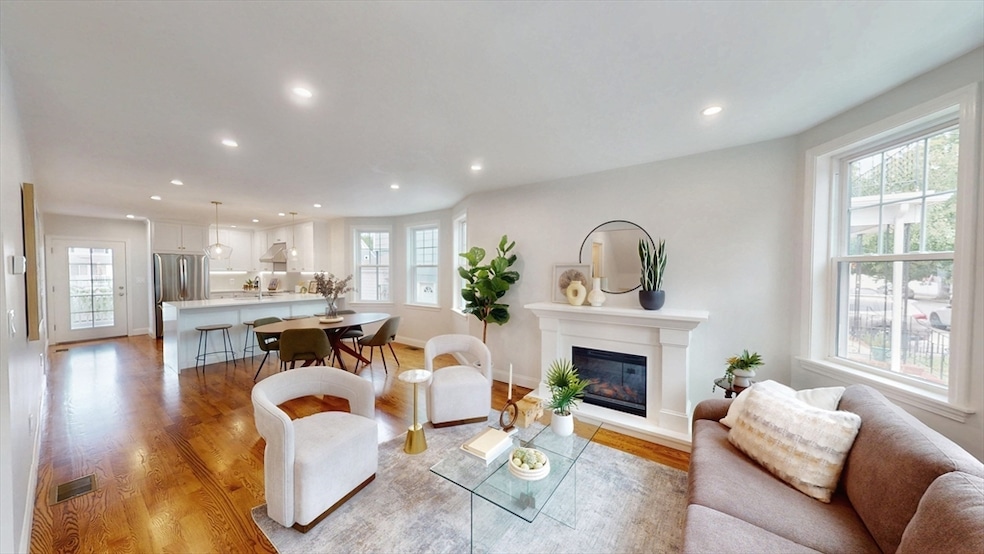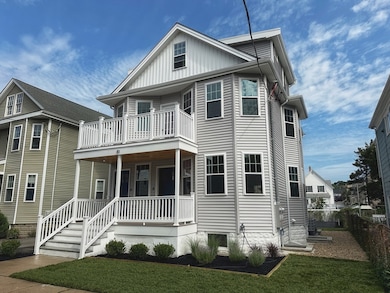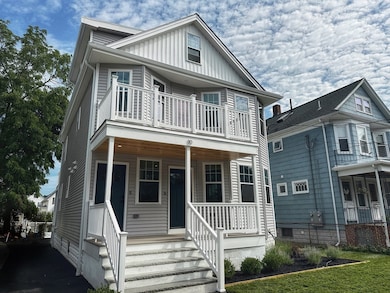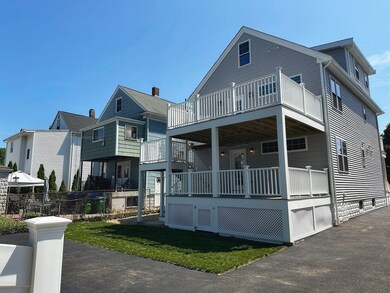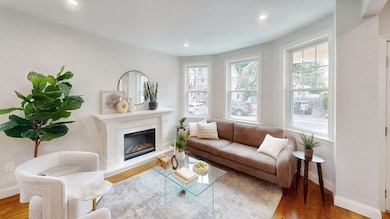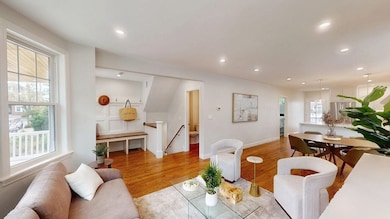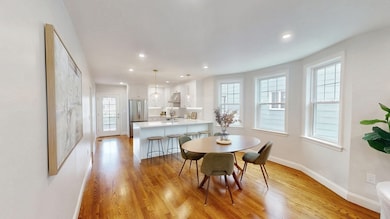10 Lewis St Unit 1 Medford, MA 02155
Glenwood NeighborhoodEstimated payment $5,577/month
Highlights
- Medical Services
- Deck
- Wood Flooring
- No Units Above
- Property is near public transit
- 3-minute walk to Hickey Park
About This Home
Welcome to 10 Lewis Street - Unit 1, a beautifully finished 4-bedroom, 2.5-bath duplex that lives like a single-family home. Completely gut renovated from the studs, this home offers the comfort of new construction with timeless design throughout. From the open-concept living space with fireplace to the gourmet kitchen with its striking waterfall-edge quartz peninsula, full stone backsplash, and premium finishes, this home delivers luxury at every turn. A seamless walk-out leads to your expansive 250 square foot private covered deck and grassed yard, perfect for outdoor entertaining and relaxation. Retreat to the primary suite, where you'll find a spacious walk-in shower, double vanity, and elegant design. The lower level features a generous second living area—ideal for a media room, playroom, or home gym—adding scale and versatility. Just steps to Hickey Park and Gillis Field, and minutes from Medford Square and the Green Line, this home offers timeless style, space, and location.
Property Details
Home Type
- Condominium
Year Built
- Built in 1900
HOA Fees
- $250 Monthly HOA Fees
Home Design
- Entry on the 1st floor
- Frame Construction
- Spray Foam Insulation
- Shingle Roof
Interior Spaces
- 2-Story Property
- 1 Fireplace
- Laundry in unit
- Basement
Flooring
- Wood
- Tile
Bedrooms and Bathrooms
- 4 Bedrooms
Parking
- 2 Car Parking Spaces
- Off-Street Parking
- Deeded Parking
Location
- Property is near public transit
- Property is near schools
Utilities
- Forced Air Heating and Cooling System
- 2 Cooling Zones
- 2 Heating Zones
- Heat Pump System
- 200+ Amp Service
Additional Features
- Deck
- No Units Above
Listing and Financial Details
- Assessor Parcel Number M:J11 B:0004,635316
Community Details
Overview
- Association fees include water, insurance, maintenance structure, ground maintenance
- 2 Units
- Near Conservation Area
Amenities
- Medical Services
- Shops
Recreation
- Tennis Courts
- Park
- Jogging Path
- Bike Trail
Pet Policy
- Call for details about the types of pets allowed
Map
Home Values in the Area
Average Home Value in this Area
Property History
| Date | Event | Price | List to Sale | Price per Sq Ft |
|---|---|---|---|---|
| 11/06/2025 11/06/25 | Price Changed | $849,500 | -4.0% | $465 / Sq Ft |
| 10/28/2025 10/28/25 | Price Changed | $884,500 | -1.7% | $485 / Sq Ft |
| 10/01/2025 10/01/25 | Price Changed | $899,950 | -1.6% | $493 / Sq Ft |
| 09/17/2025 09/17/25 | Price Changed | $914,900 | -1.1% | $501 / Sq Ft |
| 08/07/2025 08/07/25 | For Sale | $924,900 | -- | $507 / Sq Ft |
Source: MLS Property Information Network (MLS PIN)
MLS Number: 73414824
- 10 Lewis St Unit PH
- 14 Tainter St Unit 2
- 83 Court St
- 38 Tainter St
- 59-65 Valley St Unit 4G
- 59-65 Valley St Unit 5F
- 52 Woodrow Ave Unit 1
- 70 Tainter St
- 70 Tainter St Unit 1
- 29 Homer Cir
- 19 Paris St Unit 302
- 179 Park St Unit 201
- 32 Almont St Unit 32-1
- 5 Ash St Unit 9
- 16 Walker St Unit 16
- 15 King Ave
- 229 Fulton St
- 40 Woodland Ave
- 48 Forest St Unit 201
- 54 Forest St Unit 411
- 378 Fellsway W Unit B
- 378 Fellsway W Unit 2
- 192 Brookside Pkwy Unit 2
- 21 Everett St
- 39 Walter St Unit 1
- 28 Webster St Unit 1
- 1 Saint Clare Rd Unit 4
- 174 Fulton St
- 42 Almont St Unit 2L
- 42 Almont St Unit 3L
- 37 Almont St Unit 3
- 195 Salem St Unit 14
- 124 Forest St Unit 1
- 124 Forest St Unit 3
- 15 Walker St Unit 4
- 15 Hadley Place
- 216 Forest St
- 17 Hadley Place
- 222 Fellsway W
- 44 Franklin St Unit 44
