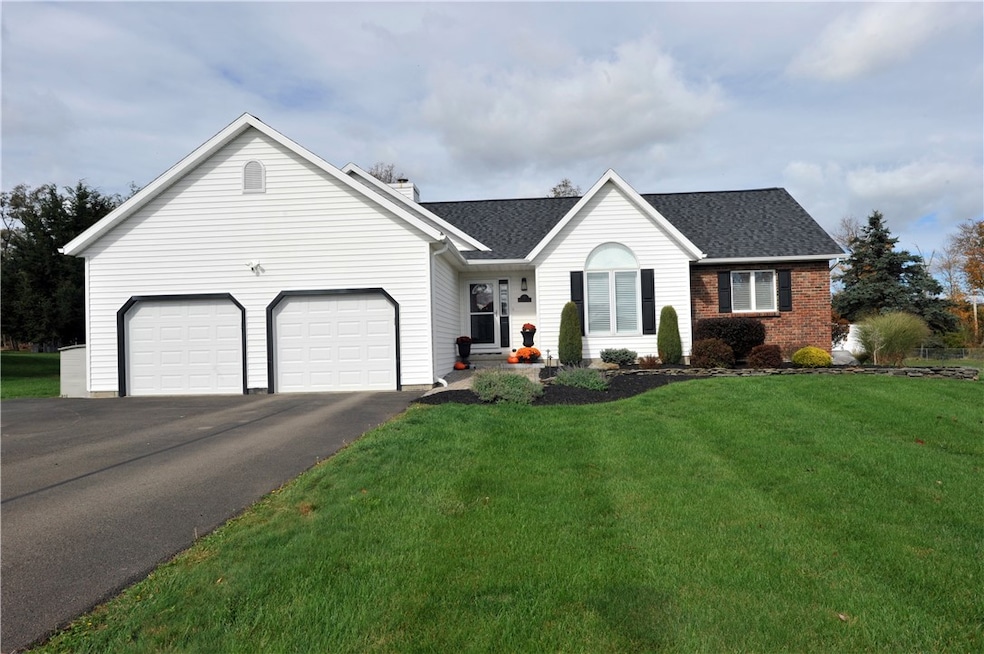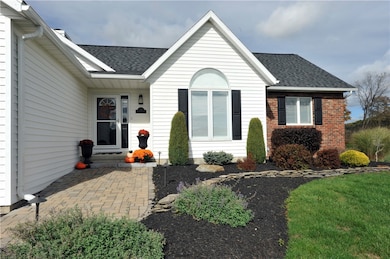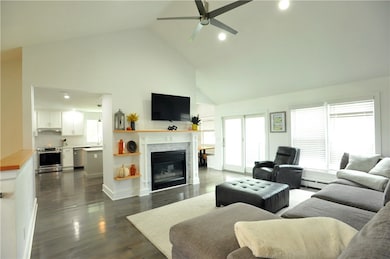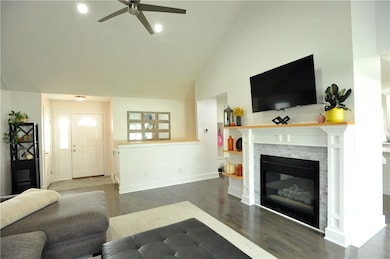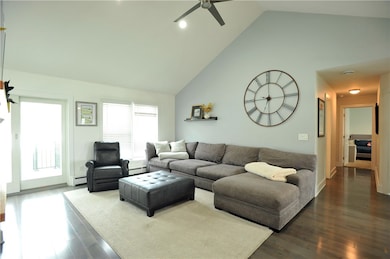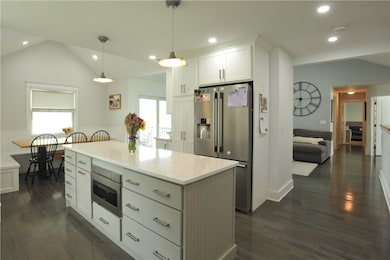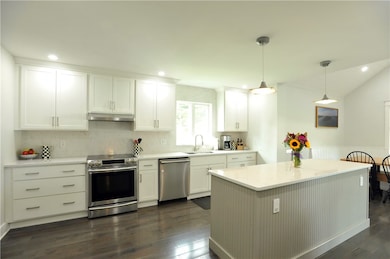10 Lexington Run Horseheads, NY 14845
Estimated payment $2,623/month
Highlights
- Spa
- Deck
- Main Floor Bedroom
- Primary Bedroom Suite
- Wood Flooring
- 1 Fireplace
About This Home
Stunning 3-Bedroom Ranch in Mint Condition – Big Flats, NY Welcome home to this beautifully updated 3-bedroom, 3-bath ranch that perfectly blends modern comfort with timeless style. Nestled in a desirable Big Flats neighborhood, this move-in-ready gem has been meticulously maintained and thoughtfully upgraded from top to bottom. Step inside to find a bright, open-concept living space featuring brand-new hardwood floors and a cozy gas fireplace in the family room — ideal for relaxing evenings or entertaining guests. The gorgeous new kitchen will impress any home chef, showcasing granite countertops, stainless steel appliances, and crisp modern cabinetry. Enjoy peace of mind with new vinyl siding and a new roof, ensuring years of worry-free living. The spacious primary suite offers comfort and privacy, complemented by two additional well-sized bedrooms and beautifully updated baths. The fully finished basement adds incredible living space — perfect for a rec room, home gym, or guest suite. Step outside to your private backyard oasis, complete with new Trex decking, a fenced-in yard, and a luxurious new hot tub — the perfect spot to unwind under the stars. With its immaculate condition, modern upgrades, and prime location near shopping, dining, and local amenities, this home truly has it all. Features You’ll Love: * 3 Bedrooms | 3 Full Baths
* Mint Condition Ranch
* New Roof & Vinyl Siding
* New Kitchen w/ Granite Tops & Stainless Steel Appliances
* New Hardwood Floors Throughout
* Gas Fireplace in Family Room
* Full Finished Basement
* New Trex Decking & Fenced Backyard
* Beautiful New Hot Tub Don’t miss your chance to own this turnkey treasure in Big Flats — where every detail has been perfected for modern living.
Listing Agent
Listing by Signature Properties License #40BE0926158 Listed on: 11/07/2025

Home Details
Home Type
- Single Family
Est. Annual Taxes
- $7,449
Year Built
- Built in 1995
Lot Details
- 0.86 Acre Lot
- Lot Dimensions are 145x256
- Property is Fully Fenced
- Rectangular Lot
Parking
- 2 Car Attached Garage
- Garage Door Opener
- Driveway
Home Design
- Poured Concrete
- Vinyl Siding
Interior Spaces
- 1,573 Sq Ft Home
- 1-Story Property
- Ceiling Fan
- 1 Fireplace
- Sliding Doors
- Family Room
Kitchen
- Eat-In Kitchen
- Electric Oven
- Electric Range
- Microwave
- Dishwasher
- Kitchen Island
- Granite Countertops
Flooring
- Wood
- Carpet
- Ceramic Tile
Bedrooms and Bathrooms
- 3 Main Level Bedrooms
- Primary Bedroom Suite
- 3 Full Bathrooms
Laundry
- Dryer
- Washer
Finished Basement
- Basement Fills Entire Space Under The House
- Sump Pump
Outdoor Features
- Spa
- Deck
- Open Patio
- Playground
- Porch
Utilities
- Forced Air Heating and Cooling System
- Heating System Uses Gas
- Well
- Gas Water Heater
- Water Softener is Owned
- Septic Tank
- Cable TV Available
Listing and Financial Details
- Tax Lot 40
- Assessor Parcel Number 072400-047-004-0002-040-000-0000
Map
Home Values in the Area
Average Home Value in this Area
Tax History
| Year | Tax Paid | Tax Assessment Tax Assessment Total Assessment is a certain percentage of the fair market value that is determined by local assessors to be the total taxable value of land and additions on the property. | Land | Improvement |
|---|---|---|---|---|
| 2024 | $7,252 | $266,300 | $48,400 | $217,900 |
| 2023 | $6,745 | $246,500 | $44,800 | $201,700 |
| 2022 | $6,168 | $219,000 | $44,800 | $174,200 |
| 2021 | $5,917 | $206,600 | $43,500 | $163,100 |
| 2020 | $5,957 | $194,900 | $41,400 | $153,500 |
| 2019 | $2,206 | $194,900 | $41,400 | $153,500 |
| 2018 | $5,710 | $194,900 | $41,400 | $153,500 |
| 2017 | $5,809 | $194,900 | $41,400 | $153,500 |
| 2016 | $5,765 | $194,900 | $41,400 | $153,500 |
| 2015 | -- | $194,900 | $41,400 | $153,500 |
| 2014 | -- | $189,300 | $41,400 | $147,900 |
Property History
| Date | Event | Price | List to Sale | Price per Sq Ft | Prior Sale |
|---|---|---|---|---|---|
| 11/10/2025 11/10/25 | Pending | -- | -- | -- | |
| 11/07/2025 11/07/25 | For Sale | $379,000 | +104.9% | $241 / Sq Ft | |
| 08/18/2016 08/18/16 | Sold | $185,000 | -17.7% | $118 / Sq Ft | View Prior Sale |
| 07/19/2016 07/19/16 | Pending | -- | -- | -- | |
| 02/15/2016 02/15/16 | For Sale | $224,900 | -- | $143 / Sq Ft |
Purchase History
| Date | Type | Sale Price | Title Company |
|---|---|---|---|
| Deed | $185,000 | Martino Sayles & Evans | |
| Deed | $128,000 | -- | |
| Deed | $136,000 | -- | |
| Land Contract | $26,833 | -- |
Mortgage History
| Date | Status | Loan Amount | Loan Type |
|---|---|---|---|
| Open | $160,000 | Purchase Money Mortgage |
Source: Elmira-Corning Regional Association of REALTORS®
MLS Number: R1649677
APN: 072400-047-004-0002-040-000-0000
- 22 Ponderosa Dr
- 0 Chambers Rd Unit LotWP001 15962751
- wp01 Upson Rd
- 0 Upson Rd Unit LotWP001 24799093
- 0 Upson Rd
- 119 Park Terrace
- 6 Forrest Dr
- 24 Keller Dr
- 7 Radar Hill Dr
- 441 Chambers Rd
- 74 Retirement Dr
- Lot # 2 Hibbard Rd
- 111 Que Vista Dr W
- 379 & 379R Hickory Grove Rd
- 93 Prospect Hill Rd
- 895 Sing Rd
- 0 Breed Hollow Rd Unit R1625163
- 0 Breed Hollow Rd Unit R1619763
- 3 Prospect Hill Rd
- 913 Sing Rd
