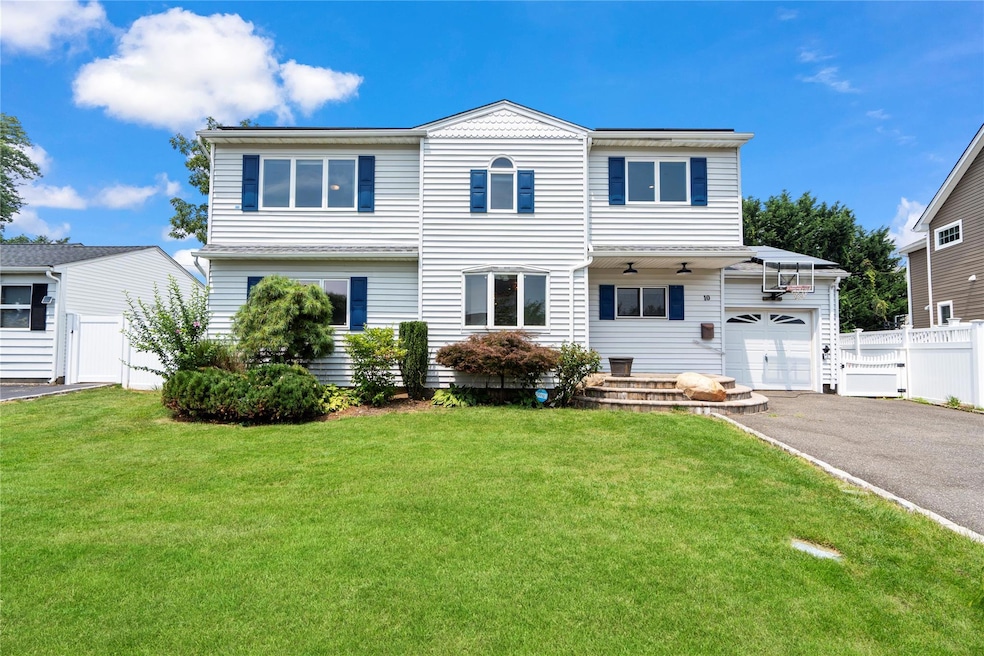
10 Lillian Ln Plainview, NY 11803
Plainview NeighborhoodEstimated payment $7,576/month
Highlights
- Colonial Architecture
- Deck
- Vaulted Ceiling
- Pasadena Elementary School Rated A
- Private Lot
- 4-minute walk to Stephen Drive Park
About This Home
Nestled in a Desirable Mid-Block Location, This Meticulously Maintained 5-Bedroom, 2-Bath Home Offers the Perfect Blend Of Modern Updates and Classic Charm. Inside, You’ll Find New Hardwood Floors, Custom Millwork, Freshly Painted, Stylish Accent Walls, and a Cozy Living Room with a Wood-Burning Fireplace. Recent Upgrades Include a Brand-New Gas Boiler, a Partially New Fence and a Brand New Washer & Dryer.
The Updated Eat-In Kitchen is Equipped with Maple Cabinetry, Granite Countertops, Stainless Steel Appliances, and Gas Cooking. Upstairs, the Spacious Primary Suite Features Vaulted Ceilings and a Private Balcony, Plus Additional Bedrooms, a Home Office, and a Updated Bathroom with Quartz Counters.
Sliding Glass Doors Lead to a Large Deck and a Beautifully Landscaped, Fully Fenced Backyard —Ideal for Entertaining. Other Features Include a Fully Finished Basement, Central Air, Leased Solar Panels, EV Charger, and Smart Home Systems.
Close to Shops, Restaurants, Major Highways, Plainview SD. Move-In Ready and Must See!
Listing Agent
Douglas Elliman Real Estate Brokerage Phone: 516-921-2262 License #10401274290 Listed on: 07/29/2025

Home Details
Home Type
- Single Family
Est. Annual Taxes
- $20,643
Year Built
- Built in 1954
Lot Details
- 6,500 Sq Ft Lot
- Lot Dimensions are 65x100
- Back Yard Fenced
- Landscaped
- Private Lot
- Level Lot
- Front and Back Yard Sprinklers
- Cleared Lot
Home Design
- Colonial Architecture
- Vinyl Siding
Interior Spaces
- 2,100 Sq Ft Home
- Indoor Speakers
- Vaulted Ceiling
- Chandelier
- Wood Burning Fireplace
- Entrance Foyer
- Living Room with Fireplace
- Formal Dining Room
- Storage
- Wood Flooring
- Finished Basement
- Basement Fills Entire Space Under The House
- Smart Thermostat
Kitchen
- Eat-In Kitchen
- Microwave
- Dishwasher
- Granite Countertops
Bedrooms and Bathrooms
- 5 Bedrooms
- Main Floor Bedroom
- 2 Full Bathrooms
Laundry
- Dryer
- Washer
Outdoor Features
- Balcony
- Deck
- Covered Patio or Porch
Schools
- Pasadena Elementary School
- Plainview-Old Bethpage Middle Sch
- Plainview-Old Bethpage/Jfk High School
Utilities
- Central Air
- Hot Water Heating System
- Heating System Uses Natural Gas
Community Details
- Electric Vehicle Charging Station
Listing and Financial Details
- Legal Lot and Block 26 / 014
Map
Home Values in the Area
Average Home Value in this Area
Tax History
| Year | Tax Paid | Tax Assessment Tax Assessment Total Assessment is a certain percentage of the fair market value that is determined by local assessors to be the total taxable value of land and additions on the property. | Land | Improvement |
|---|---|---|---|---|
| 2025 | $5,346 | $695 | $296 | $399 |
| 2024 | $5,346 | $656 | $276 | $380 |
| 2023 | $16,278 | $665 | $280 | $385 |
| 2022 | $16,278 | $703 | $296 | $407 |
| 2021 | $16,117 | $700 | $298 | $402 |
| 2020 | $14,463 | $661 | $574 | $87 |
| 2019 | $11,183 | $709 | $578 | $131 |
| 2018 | $11,302 | $756 | $0 | $0 |
| 2017 | $7,622 | $803 | $582 | $221 |
| 2016 | $11,620 | $850 | $556 | $294 |
| 2015 | $4,026 | $897 | $523 | $374 |
| 2014 | $4,026 | $897 | $523 | $374 |
| 2013 | $3,847 | $941 | $549 | $392 |
Property History
| Date | Event | Price | Change | Sq Ft Price |
|---|---|---|---|---|
| 08/21/2025 08/21/25 | Pending | -- | -- | -- |
| 07/29/2025 07/29/25 | For Sale | $1,099,000 | +18.8% | $523 / Sq Ft |
| 08/31/2023 08/31/23 | Sold | $925,000 | +3.8% | $440 / Sq Ft |
| 04/04/2023 04/04/23 | Pending | -- | -- | -- |
| 03/12/2023 03/12/23 | For Sale | $890,888 | 0.0% | $424 / Sq Ft |
| 02/28/2023 02/28/23 | Price Changed | $890,888 | -- | $424 / Sq Ft |
Purchase History
| Date | Type | Sale Price | Title Company |
|---|---|---|---|
| Bargain Sale Deed | $925,000 | Chicago Title Insurance Co | |
| Bargain Sale Deed | $925,000 | Chicago Title Insurance Co | |
| Deed | -- | -- | |
| Deed | -- | -- |
Mortgage History
| Date | Status | Loan Amount | Loan Type |
|---|---|---|---|
| Open | $728,000 | New Conventional | |
| Closed | $728,000 | New Conventional | |
| Previous Owner | $350,000 | New Conventional | |
| Previous Owner | $60,000 | Credit Line Revolving |
About the Listing Agent

Tamanna is diligent, easily approachable and willing to work tirelessly to accomplish her client's real estate goals. She is available 24 by 7 and is knowledgeable of what it takes to buy and sell a home in today's tech-savvy environment.
I'm a full-time, licensed Real Estate Salesperson with a strong work ethic. I am an energetic and compassionate individual with excellent interpersonal skills. I can assure you, whether you are a buyer or seller, that your needs are both understood and
Tamanna's Other Listings
Source: OneKey® MLS
MLS Number: 894228
APN: 2489-47-014-00-0026-0






